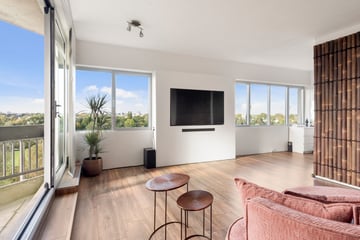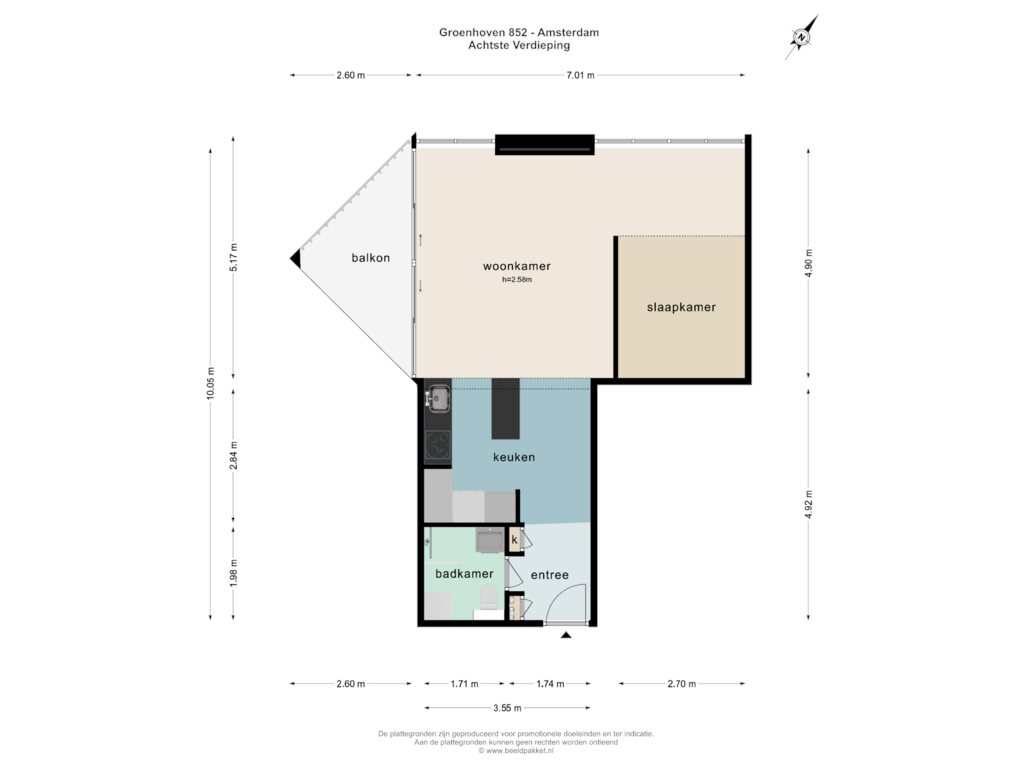This house on funda: https://www.funda.nl/en/detail/koop/amsterdam/appartement-groenhoven-852/43771155/

Groenhoven 8521103 NB AmsterdamG-buurt-Oost
€ 335,000 k.k.
Eye-catcherVolledig gerenoveerd in 2020 inclusief kozijnwerk | HR++ | Cinewall
Description
***FOR ENGLISH SEE BELOW***
Groenhoven 852 is een stijlvol en compact studioappartement, gelegen op de achtste verdieping van een goed onderhouden appartementencomplex in het rustige en groene Groenhoven in Amsterdam Zuidoost. Dit appartement is ideaal voor starters die op zoek zijn naar een praktische en betaalbare woonruimte in een levendige en goed bereikbare omgeving. Met een woonoppervlakte van circa 53m² biedt de studio een slim ingedeelde ruimte, waar functionaliteit en comfort centraal staan.
INDELING:
Bij binnenkomst via de gezamenlijke entree van het appartementencomplex, die voorzien is van een modern intercomsysteem en automatische deuren, bereik je de woning via een van de liften of het trappenhuis.
Eenmaal binnen in het appartement kom je terecht in een hal, die toegang biedt tot zowel de woonruimte als de badkamer.
WOONKAMER; De open woonruimte is het hart van het appartement en biedt een lichte, multifunctionele leefruimte die slim kan worden ingericht om optimaal gebruik te maken van de beschikbare vierkante meters. Dankzij de grote raampartijen, die bijna de volledige breedte van de kamer beslaan, baadt de ruimte in natuurlijk licht. Dit zorgt niet alleen voor een ruimtelijk gevoel, maar geeft ook een warme, uitnodigende sfeer.
De slaapruimte is slim gescheiden van de rest van de woonkamer door een muur, wat zorgt voor extra privacy zonder de openheid van de studio te verliezen. Deze muur creëert een visuele barrière tussen het woongedeelte en de slaapruimte, waardoor beide delen als afzonderlijke zones aanvoelen.
KEUKEN; Direct aan de woonruimte grenst de keuken, die efficiënt is ingericht. De keuken is uitgerust met een modern, maar functioneel keukenblok met keukeneiland, waardoor er voldoende opbergruimte is voor keukengerei en servies. De keuken bevat een inductiekookplaat met ingebouwde afzuiging, een ingebouwde spoelbak, oven, quooker en een koel-vriescombinatie. De slimme opstelling zorgt ervoor dat de keuken naadloos overgaat in de woonruimte zonder deze te domineren, wat bijdraagt aan de openheid en het licht van de studio.
BADKAMER; De badkamer van de studio is bereikbaar vanuit de hal en is functioneel ingedeeld. De wanden van deze ruimte zijn volledig betegeld met witte tegels, wat zorgt voor een frisse en lichte uitstraling. De badkamer beschikt over een douchehoek met glazen wand en een wastafel met spiegel. Er is voldoende ruimte voor het plaatsen van persoonlijke verzorgingsartikelen en handdoeken.
BALKON; Het balkon van Groenhoven 852, dat direct grenst aan de woonkamer, bevindt zich in een charmante hoekopstelling, wat een intiem en beschut buitenplekje biedt. Dit hoekbalkon is toegankelijk via een grote glazen schuifdeur in de woonkamer, waardoor je eenvoudig naar buiten kunt stappen en de binnenruimte naadloos overgaat in het buitenterras. Dankzij de grote ramen en glazen deur komt er bovendien veel natuurlijk licht de woonkamer binnen, wat bijdraagt aan een open en lichte sfeer in het appartement.
Het appartement maakt deel uit van het Groenhovencomplex, een goed onderhouden wooncomplex met verschillende voorzieningen voor bewoners. De entree is beveiligd met een intercomsysteem, wat zorgt voor extra gemak, vooral voor bewoners op de hogere verdiepingen. Rondom het gebouw is voldoende parkeergelegenheid, wat een groot pluspunt is voor bewoners met een auto, aangezien parkeren in Amsterdam vaak een uitdaging kan zijn.
LIGGING EN BEREIKBAARHEID;
Groenhoven 852 ligt in een groen en rustig deel van Amsterdam Zuidoost, maar biedt tegelijkertijd uitstekende verbindingen naar de rest van de stad en daarbuiten. Op korte loopafstand vind je metro- en bushaltes, met snelle verbindingen naar het centrum van Amsterdam en andere wijken. Met de metro ben je binnen 15 minuten in hartje Amsterdam. Bovendien zijn de uitvalswegen (A9, A2 en A10) gemakkelijk bereikbaar, wat de locatie ook voor forenzen zeer aantrekkelijk maakt. In de nabije omgeving bevinden zich tal van voorzieningen. Het populaire winkelcentrum Amsterdamse Poort ligt op slechts enkele minuten afstand en biedt een breed scala aan winkels, supermarkten, eetgelegenheden en andere dagelijkse benodigdheden. Ook bekende trekpleisters zoals de Johan Cruijff Arena, Ziggo Dome, AFAS Live en Pathé Arena zijn in de directe omgeving te vinden, waardoor je volop kunt genieten van sportevenementen, concerten en bioscoopvoorstellingen. Liefhebbers van natuur en recreatie kunnen terecht in het nabijgelegen Gaasperplaspark en het Bijlmerweidepark, waar je kunt wandelen, fietsen, hardlopen of watersporten. Het groene karakter van de wijk zorgt voor een rustige en ontspannen leefomgeving, perfect voor wie de drukte van de stad wil combineren met de rust van de natuur.
Kenmerken:
- Ruim en licht appartement
- Balkon op noordwesten
- Gelegen op 8de woonlaag
- Volledig gerenoveerd in 2020 inclusief kozijnwerk
- HR++ glas
- Gemeentelijk monument
- Gemeenschappelijke berging/fietsenstalling op begane grond
- Huismeester aanwezig
- Lift aanwezig
- Kosten VVE: Bijdrage exploitatiekosten €146,25 en voorschot stookkosten (verwarming en warmwater) €138,25, totaal €284,50
- Momenteel ligt er een vaste canon (tot 21 maart 2026) op de woning. Er ligt een voorstel van de gemeente Amsterdam klaar voor het eeuwigdurend afkopen voor € 3.749,- of voortdurend afkopen voor € 474,64 per jaar. De canon wordt iedere 5 jaar aangepast aan de inflatie.
- Blokverwarming en centrale warmwatervoorzieningen
- Oplevering in overleg
ENGLISH TRANSLATION
Groenhoven 852 is a stylish and compact studio apartment, located on the eighth floor of a well-maintained apartment complex in the peaceful and green Groenhoven area of Amsterdam Zuidoost. This apartment is ideal for starters looking for practical and affordable living space in a lively and easily accessible environment. With a living area of approximately 35 m², the studio offers a smartly arranged space where functionality and comfort are central.
CLASSIFICATION;
Upon entering through the shared entrance of the apartment complex, which is equipped with a modern intercom system and automatic doors, you reach the apartment via one of the elevators or the staircase.
Once inside the apartment, you enter a compact hallway that provides access to both the living space and the bathroom.
LIVING ROOM; The open living space is the heart of the apartment and offers a bright, multifunctional living area that can be cleverly arranged to make optimal use of the available square meters. Thanks to the large windows, which span nearly the full width of the room, the space is bathed in natural light. This not only creates a spacious feeling but also adds a warm, inviting atmosphere.
The sleeping area is smartly separated from the rest of the living room by a wall, providing extra privacy without losing the openness of the studio. This wall creates a visual barrier between the living area and the sleeping area, allowing both parts to feel like distinct zones.
KITCHEN; Directly adjacent to the living space is the kitchen, which, despite is efficiently arranged. The kitchen is equipped with a simple yet functional kitchenette with upper and lower cabinets, providing plenty of storage space for kitchenware and tableware. The kitchen includes an electric stove, a built-in sink, an oven, and a compact refrigerator.
BATHROOM; The studio’s bathroom is accessible from the hallway and is functionally designed. The walls of this space are fully tiled in white, giving it a fresh and bright appearance. The bathroom features a shower area with a glass partition and a sink with a mirror.
BALCONY; The balcony of Groenhoven 852, which is directly adjacent to the living room, is set in a charming corner arrangement, providing an intimate and sheltered outdoor spot. This corner balcony is accessible through a large glass sliding door in the living room, allowing you to easily step outside and seamlessly transition from the indoor space to the outdoor terrace. Thanks to the large windows and glass door, plenty of natural light enters the living room, contributing to an open and bright atmosphere in the apartment.
The apartment is part of the Groenhoven complex, a well-maintained residential complex with various amenities for residents. The entrance is secured with an intercom system, and multiple elevators are available, adding extra convenience, especially for residents on the higher floors. There is ample free parking around the building, a significant advantage for residents with a car, as parking in Amsterdam can often be a challenge.
LOCATION AND ACCESSIBILITY;
Groenhoven 852 is located in a green and quiet part of Amsterdam Zuidoost but offers excellent connections to the rest of the city and beyond. Within a short walking distance, you will find metro and bus stops with quick connections to the center of Amsterdam and other districts. By metro, you can reach the heart of Amsterdam in just 15 minutes. Additionally, the major highways (A9, A2, and A10) are easily accessible, making the location highly attractive for commuters. In the nearby area, there are plenty of amenities. The popular Amsterdamse Poort shopping center is just a few minutes away and offers a wide range of shops, supermarkets, eateries, and other daily necessities. Famous landmarks such as the Johan Cruijff Arena, Ziggo Dome, AFAS Live, and Pathé Arena are also in the vicinity, allowing you to fully enjoy sports events, concerts, and cinema screenings. Nature and recreation lovers can visit the nearby Gaasperplas Park and Bijlmerweide Park, where you can walk, cycle, jog, or enjoy water sports. The green character of the neighborhood provides a peaceful and relaxing living environment, perfect for those who want to combine the hustle and bustle of the city with the tranquility of nature.
Features:
- Spacious and bright apartment
- Balcony facing northwest
- Located on the 8th floor
- Completely renovated in 2020 including frames
- HR++ glass
- Municipal monument
- Shared storage/bicycle shed on the ground floor
- Caretaker present
- Elevator present
- VVE costs: Contribution operating costs €146.25 and advance heating costs (heating and hot water) €138.25, total €284.50
- There is currently a fixed canon (until March 21, 2026) on the house. There is a proposal from the municipality of Amsterdam ready for perpetual redemption for € 3,749, - or continuous redemption for € 474.64 per year. The canon is adjusted every 5 years for inflation.
- Block heating and central hot water supplies
- Delivery in consultation
Features
Transfer of ownership
- Asking price
- € 335,000 kosten koper
- Asking price per m²
- € 6,321
- Listed since
- Status
- Available
- Acceptance
- Available in consultation
- VVE (Owners Association) contribution
- € 146.00 per month
Construction
- Type apartment
- Apartment with shared street entrance
- Building type
- Resale property
- Year of construction
- 1976
- Specific
- Monumental building
- Type of roof
- Flat roof covered with asphalt roofing
Surface areas and volume
- Areas
- Living area
- 53 m²
- External storage space
- 6 m²
- Volume in cubic meters
- 169 m³
Layout
- Number of rooms
- 1 room (1 bedroom)
- Number of bath rooms
- 1 bathroom
- Bathroom facilities
- Walk-in shower, toilet, and washstand
- Number of stories
- 1 story
- Facilities
- Elevator, mechanical ventilation, passive ventilation system, sliding door, and TV via cable
Energy
- Energy label
- Heating
- District heating
- Hot water
- District heating
Exterior space
- Balcony/roof terrace
- Balcony present
Parking
- Type of parking facilities
- Paid parking, public parking and parking garage
VVE (Owners Association) checklist
- Registration with KvK
- Yes
- Annual meeting
- Yes
- Periodic contribution
- Yes (€ 146.00 per month)
- Reserve fund present
- Yes
- Maintenance plan
- Yes
- Building insurance
- Yes
Photos 43
Floorplans
© 2001-2025 funda











































