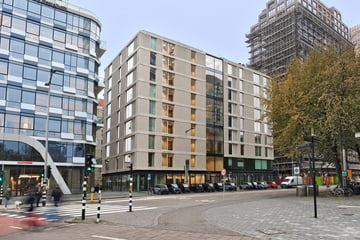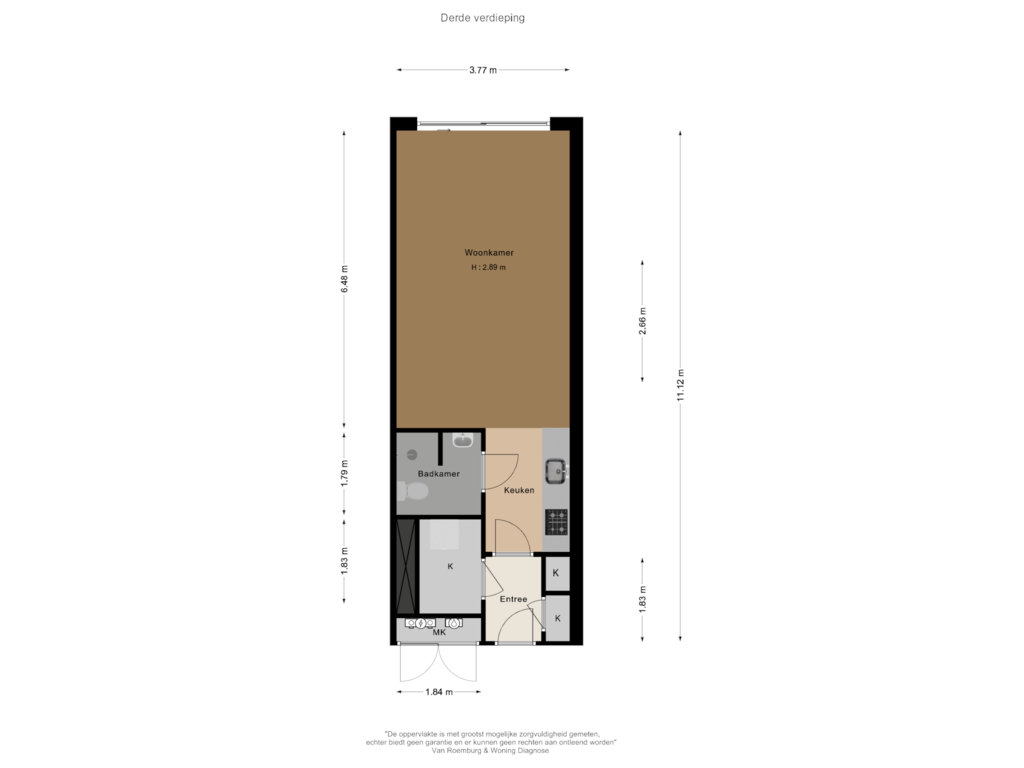
Gustav Mahlerlaan 11-F1082 MK AmsterdamZuidas-Zuid
€ 395,000 k.k.
Description
Modern and Stylish Apartment in a Prime Zuidas Location, Perfect for Young Professionals!
This fully equipped apartment is located in The Gustav, a luxurious residential complex built in 2020. Situated on the first floor, it offers convenient extras such as a communal rooftop terrace, seating areas throughout the building, two elevators, and an underground bike storage.
Layout
Upon entering, you pass through a well-maintained lobby with two high-speed elevators. The first-floor apartment begins with a hallway featuring a custom-made closet for coats and shoes. On the other side, there is a utility room housing a heat recovery system and connections for a washer and dryer.
The modern bathroom is smartly designed, featuring a walk-in shower, vanity with LED lighting, and a toilet.
The bright living room with high ceilings is perfectly laid out, with an open kitchen centrally positioned in the space. This kitchen is equipped with luxury built-in appliances, including a combination oven/microwave and a dishwasher.
Location
Situated in the vibrant Zuidas district, you’ll enjoy all conveniences within reach. Restaurants, shops, premium gyms, and the Gelderlandplein shopping center are all within walking distance. For relaxation, nearby options include VU Griffioen Theater and Rialto International Cinema. Every Thursday, a market takes place at George Gershwinplein. For sports and nature enthusiasts, the Amsterdamse Bos, Beatrixpark, and Amstelpark are easily and quickly accessible.
Accessibility is excellent:
• Public transport: Metro, buses, trams, and trains are just steps away.
• Car: The A10 and other major roads provide quick access to Schiphol and other destinations.
• Bike: The city center, De Pijp, and Oud-Zuid are just minutes away.
Nearby, you’ll also find some of the best schools, such as the British School and the International School of Amstelveen.
Features
• Living area: 40 m² (measured according to NEN standards)
• Year built: 2020
• Leasehold: Valid until 2067, annual fee €1,068 (10-year indexation)
• Energy label: A
• Warranty: SWK construction warranty until 2030
• Special features: Communal rooftop terrace and bike storage
• Homeowners’ association: Healthy and professionally managed, contribution €106/month
Delivery in Q1 2025.
Interested? Don’t wait too long—this luxurious apartment won’t stay on the market for long!
This information was drafted with the utmost care. However, LION makelaars is not liable for any unintended omission or inaccuracy, etcetera nor any consequences related thereto. All measurements and sizes are indicative only.
The Measurement Code is based on NEN2580 standards. The Measurement Code is intended to ensure a more universal survey method for indicating total net internal area (usable floor area). The Measurement Code cannot fully preclude discrepancies between individual surveys, due to e.g. differences regarding interpretation, rounding and restrictions to conducting measurement surveys.
Features
Transfer of ownership
- Asking price
- € 395,000 kosten koper
- Asking price per m²
- € 9,875
- Listed since
- Status
- Available
- Acceptance
- Available in consultation
- VVE (Owners Association) contribution
- € 106.00 per month
Construction
- Type apartment
- Apartment with shared street entrance (apartment)
- Building type
- Resale property
- Year of construction
- 2020
- Specific
- With carpets and curtains
- Type of roof
- Flat roof
Surface areas and volume
- Areas
- Living area
- 40 m²
- Volume in cubic meters
- 115 m³
Layout
- Number of rooms
- 2 rooms (1 bedroom)
- Number of stories
- 1 story
- Located at
- 2nd floor
Energy
- Energy label
- Heating
- District heating
- Hot water
- District heating
Cadastral data
- AMSTERDAM AK A54
- Cadastral map
- Ownership situation
- Ownership encumbered with long-term leaset (end date of long-term lease: 31-08-2067)
- Fees
- € 1,068.00 per year with option to purchase
Exterior space
- Location
- Alongside busy road and in residential district
VVE (Owners Association) checklist
- Registration with KvK
- Yes
- Annual meeting
- Yes
- Periodic contribution
- Yes (€ 106.00 per month)
- Reserve fund present
- Yes
- Maintenance plan
- Yes
- Building insurance
- Yes
Photos 24
Floorplans
© 2001-2025 funda
























