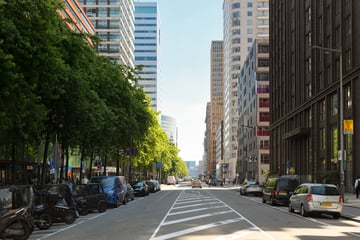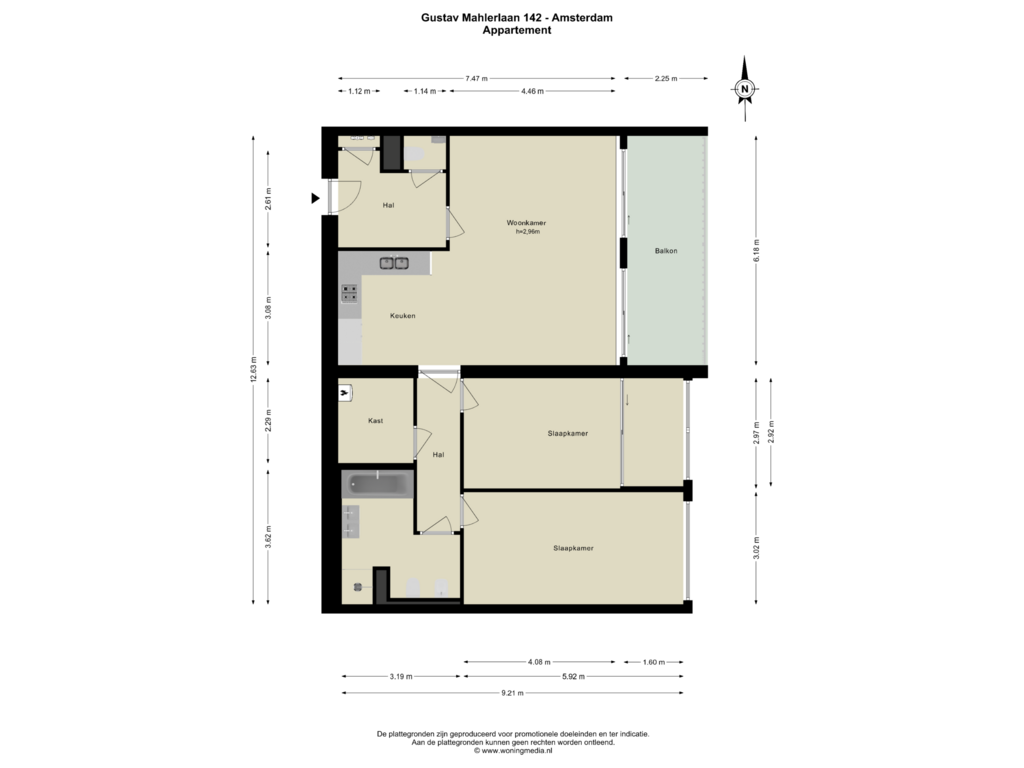
Description
Modern apartment in New Amsterdam – an icon on the Zuidas
Living in style in a unique building on Gustav Mahlerlaan, where comfort and design come together. This prestigious complex offers high-quality facilities, including a 24/7 concierge service and an exclusive Residential Health Club with infinity pool, saunas and a fully equipped fitness room. Ultimate convenience and luxurious city life await you in New Amsterdam, surrounded by all the amenities of the Zuidas.
LAYOUT
The entrance to the complex is located on the south side, directly on Gustav Mahlerlaan. Here you enter an impressive, bright lobby with a modern look. From this central space you have access to the high-quality facilities of the Health Club and the storage rooms in the basement. Only residents benefit from the exclusive 24/7 services and excellent security, which guarantees carefree and comfortable living.
The elevator takes you to the apartment, which is finished with an eye for detail and high-quality materials. Via the entrance hall you reach the toilet and the bright living room with an open kitchen. The large windows allow plenty of daylight to enter, while the light wooden floor creates a fresh and inviting atmosphere. The modern kitchen is equipped with a natural stone worktop, built-in appliances and ample storage space. From the living room you have access to a lovely balcony, facing east.
The hallway leads to a practical storage room, two spacious bedrooms and a luxurious bathroom. This bathroom has a natural stone finish, a rain shower, a bath, a sink and a second toilet.
LOCATION
The Zuidas is not only a dynamic business district, but also an ideal living environment. In the immediate vicinity you will find yoga studios, gyms and trendy restaurants, including those in the iconic Valley building. The urban food court, cozy coffee bars, supermarkets and other facilities are within walking distance. The Zuidas also offers various workplaces and meeting rooms, perfect for professionals who combine convenience and luxury.
ACCESSIBILITY
Thanks to its central location, accessibility is excellent. Amsterdam Zuid station is a stone's throw away, with fast connections to the city center, Oud-Zuid and De Pijp. Schiphol Airport is within 20 minutes.
LEASEHOLD
The leasehold for this property has been bought off in perpetuity.
PARTICULARS:
- Asking price € 1,000,000,- k.k.;
- Highly finished flat with a nice east-facing balcony;
- Various amenities: Health Club, swimming pool, sauna, Service Centre, 24/7 concierge service;
- Active and healthy VVE which is professionally managed by NEWOMIJ;
- Service costs for the apartment are € 565,67 per month;
- Service costs for the storage are € 4,78 per month;
- Luxury kitchen with natural stone, modern appliances;
- Spacious indoor storage room, as well as a separate storage room in the basement;
- Close to Amsterdam Zuid station, 20 minutes from Schiphol Airport;
- Project notary Van Buttingha Wichers Notarissen;
- Clauses: NEN-2580 measurement instruction, no self occupancy owner, verficiation identity buyer (Customer Due Dilligence investigation) and consent management seller;
This property is measured according to the Measurement Instruction. The Measuring Instruction is based on NEN2580. The Measuring Instruction is intended to apply a more uniform way of measuring to give an indication of the usable area. The Measuring Instruction does not completely rule out differences in measurement results, for instance due to differences in interpretation, rounding off or limitations in carrying out the measurement. Although we have measured the house with great care, there may be differences in the measurements. Neither the seller nor the estate agent accepts any liability for these differences. The measurements are seen by us as purely indicative. If the exact measurements are important to you, we advise you to measure the dimensions yourself or have them measured.
We have compiled this information with due care. However, we accept no liability for any incompleteness, inaccuracy or otherwise, or the consequences thereof. All stated dimensions and surface areas are indicative. The NVM conditions apply.
We have compiled this information with due care. However, we accept no liability for any incompleteness, inaccuracy or otherwise, or the consequences thereof. All stated dimensions and surface areas are indicative. The NVM conditions apply.
Features
Transfer of ownership
- Asking price
- € 1,000,000 kosten koper
- Asking price per m²
- € 9,524
- Listed since
- Status
- Sold under reservation
- Acceptance
- Available in consultation
- VVE (Owners Association) contribution
- € 565.67 per month
Construction
- Type apartment
- Mezzanine (apartment)
- Building type
- Resale property
- Year of construction
- 2008
- Accessibility
- Accessible for people with a disability and accessible for the elderly
Surface areas and volume
- Areas
- Living area
- 105 m²
- Exterior space attached to the building
- 14 m²
- External storage space
- 5 m²
- Volume in cubic meters
- 376 m³
Layout
- Number of rooms
- 3 rooms (2 bedrooms)
- Number of bath rooms
- 1 bathroom and 1 separate toilet
- Bathroom facilities
- Bidet, double sink, walk-in shower, bath, and toilet
- Number of stories
- 1 story
- Located at
- 9th floor
- Facilities
- Balanced ventilation system and elevator
Energy
- Energy label
- Insulation
- Double glazing and insulated walls
- Heating
- District heating
- Hot water
- District heating
Cadastral data
- AMSTERDAM AK 3916
- Cadastral map
- Ownership situation
- Municipal ownership encumbered with long-term leaset
- Fees
- Bought off for eternity
Exterior space
- Location
- Alongside busy road, in centre and unobstructed view
- Balcony/roof terrace
- Balcony present
Storage space
- Shed / storage
- Built-in
VVE (Owners Association) checklist
- Registration with KvK
- Yes
- Annual meeting
- Yes
- Periodic contribution
- Yes (€ 565.67 per month)
- Reserve fund present
- Yes
- Maintenance plan
- Yes
- Building insurance
- Yes
Photos 45
Floorplans
© 2001-2025 funda













































