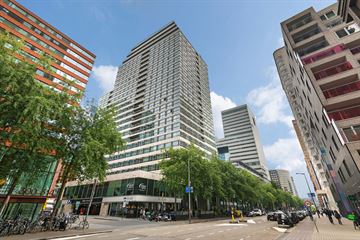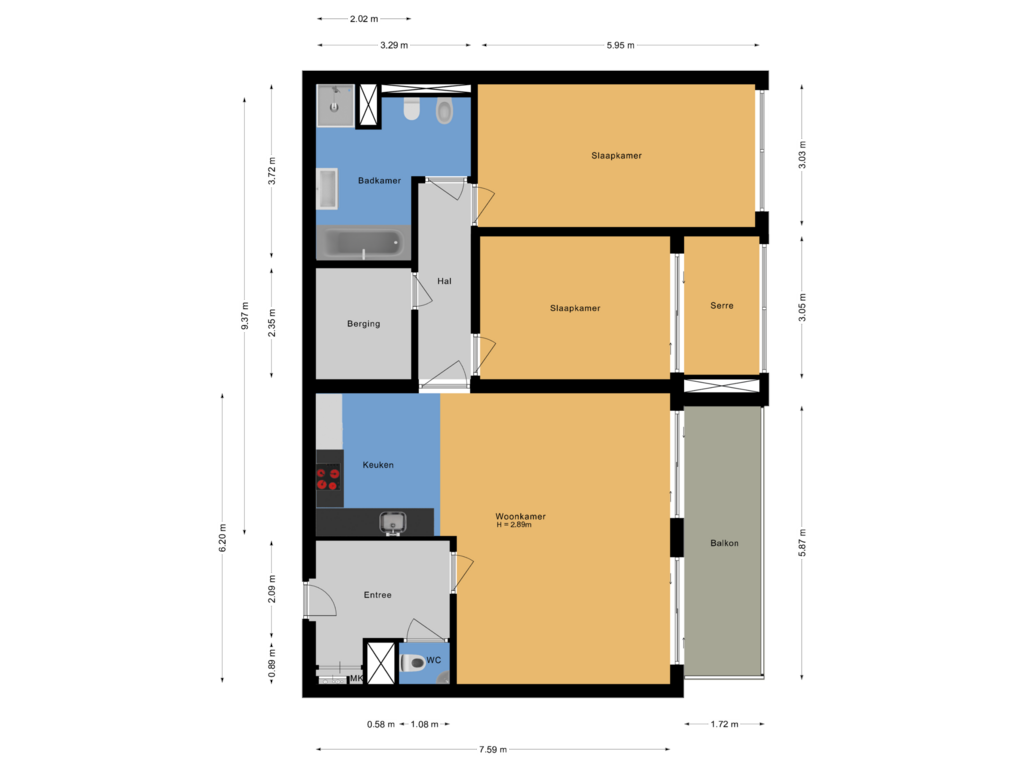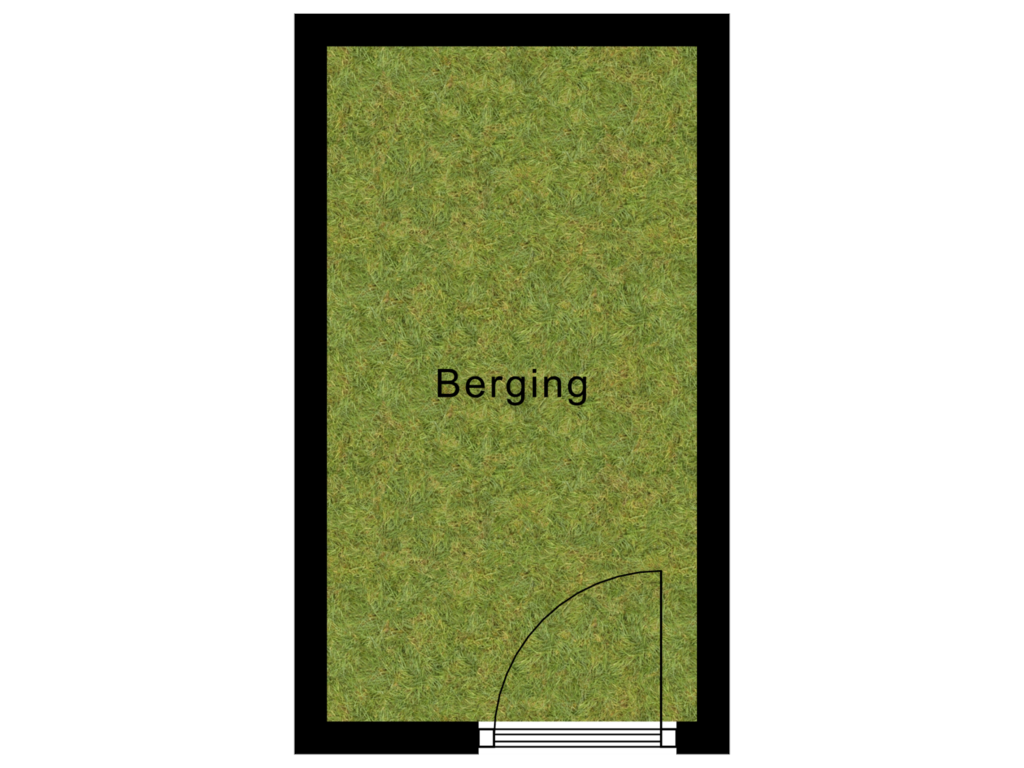
Description
Stunning apartment located on the 12th floor of New Amsterdam, an iconic building in the Zuidas.
This luxurious complex boasts excellent design and finishes. It is designed to completely take care of its residents, offering a 24/7 concierge service and a Residential Health Club featuring an infinity pool, saunas, and a gym.
Experience the daily luxury and convenience that New Amsterdam offers, perfect for urban living with all amenities within reach.
LAYOUT
Upon entering the complex through the main entrance on the south side, directly on Gustav Mahlerlaan, you are welcomed into a spacious and light-filled lobby. From the lobby, you have access to the exclusive Residential Health Club, which includes a luxury infinity pool and various saunas.
From the central hall, you also have access to the storage rooms located in the basement, one of which is assigned to this apartment. The 24/7 concierge service and comprehensive security provide comfort and safety in the heart of the city—facilities that are exclusively available to New Amsterdam residents, ensuring a luxurious, urban, and carefree lifestyle.
Discover this very spacious and bright 107m² apartment, situated in this prestigious building.
SURROUNDINGS AND ACCESSIBILITY
Located in the Zuidas, this is a prime location for living, working, and recreation, with an optimal infrastructure. For your daily groceries, delicacies, and various clothing stores, you can visit the over 80 shops in the Gelderlandplein shopping center. For leisure and relaxation, the nearby Amsterdamse Bos and Amstelpark are within easy reach. There are plenty of sports clubs and restaurants nearby. A night out in Amsterdam’s city center is just a bike ride away!
LAYOUT (see floor plans)
Upon entering the communal entrance, you step into a stylish lobby with 24/7 security. Two elevators take you to the twelfth floor. Inside the apartment, you find a spacious hallway providing access to a guest toilet and a particularly large, bright living room with a generous west-facing balcony. The open kitchen is equipped with all necessary built-in appliances.
The master bedroom offers ample space for a walk-in closet and also features a loggia. The second bedroom is equally as large as the master bedroom. The luxurious bathroom includes double sinks, a bathtub, a toilet, a bidet, and a separate shower.
This apartment allows you to enjoy spectacular views of Amsterdam. Additionally, the apartment is modern and luxurious, featuring a home automation system, a heat recovery system for better energy efficiency, and silent ventilation through advanced soundproof vents.
The apartment has a storage room in the basement and offers the option to rent a parking space in the garage below the building.
DETAILS
- Apartment with beautiful views
- Private storage
- Parking space available for rent for owners
- VvE (homeowners' association) contribution is €570.44 per month
- Energy label A
- Recently painted, floors treated, move-in ready
- Non-owner-occupied clause applies
PROPERTY
The apartment rights are situated on leasehold land issued by the Municipality of Amsterdam. The general provisions of 2016 apply. The current leasehold period runs until 16-06-2052, with the ground lease paid off until the end of the period.
The perpetual ground lease has already been arranged. The ground rent—starting on 17-06-2052—is fixed at €2,576.55 and is indexed annually.
SUSTAINABILITY
This property has energy label A.
Did you know that various mortgage lenders offer discounts for properties with an energy label A or B?
CADASTRAL DESIGNATION
a. The apartment right, entitling the exclusive use of the apartment on the twelfth floor, located at Gustav Mahlerlaan 168, 1082 ME Amsterdam, registered in the cadastral records of the Municipality of Amsterdam, section AK, complex designation 3916-A, apartment index number 123, constituting the one hundred and six/thirty-one thousand eight hundred and fifty-fifth (106/31.855th) undivided share in the community.
b. The apartment right, entitling the exclusive use of the storage room, located on the second mezzanine of the building, currently unnumbered, registered in the cadastral records of the Municipality of Amsterdam, section AK, complex designation 3916-A, apartment index number 365, constituting the one/thirty-one thousand eight hundred and fifty-fifth (1/31.855th) undivided share in the community described under a.
OWNERS’ ASSOCIATION
The Owners’ Association is named "Vereniging Van Eigenaars Mahler Residential Tower te Amsterdam" and is professionally managed by Newomij. The monthly contribution is €570.44. A multi-year maintenance plan (MJOP) is in place.
It is a professionally well-structured and functioning homeowners' association.
Features
Transfer of ownership
- Asking price
- € 925,000 kosten koper
- Asking price per m²
- € 8,645
- Listed since
- Status
- Sold under reservation
- Acceptance
- Available in consultation
- VVE (Owners Association) contribution
- € 570.44 per month
Construction
- Type apartment
- Upstairs apartment (apartment)
- Building type
- Resale property
- Year of construction
- 2008
- Accessibility
- Accessible for people with a disability and accessible for the elderly
- Specific
- Partly furnished with carpets and curtains
- Type of roof
- Flat roof covered with asphalt roofing
Surface areas and volume
- Areas
- Living area
- 107 m²
- Exterior space attached to the building
- 10 m²
- External storage space
- 5 m²
- Volume in cubic meters
- 375 m³
Layout
- Number of rooms
- 3 rooms (2 bedrooms)
- Number of bath rooms
- 1 bathroom and 1 separate toilet
- Bathroom facilities
- Bidet, walk-in shower, bath, toilet, underfloor heating, and washstand
- Number of stories
- 1 story
- Located at
- 12th floor
- Facilities
- Balanced ventilation system, outdoor awning, elevator, mechanical ventilation, passive ventilation system, sliding door, TV via cable, and swimming pool
Energy
- Energy label
- Insulation
- Completely insulated
- Heating
- District heating, complete floor heating and heat recovery unit
- Hot water
- District heating
Cadastral data
- AMSTERDAM AK 3916
- Cadastral map
- Ownership situation
- Municipal ownership encumbered with long-term leaset (end date of long-term lease: 01-07-2052)
- AMSTERDAM AK 3916
- Cadastral map
- Ownership situation
- Municipal long-term lease (end date of long-term lease: 01-07-2052)
Exterior space
- Location
- In residential district and unobstructed view
- Balcony/roof terrace
- Balcony present
Storage space
- Shed / storage
- Storage box
- Facilities
- Electricity
Parking
- Type of parking facilities
- Paid parking, public parking and parking garage
VVE (Owners Association) checklist
- Registration with KvK
- Yes
- Annual meeting
- Yes
- Periodic contribution
- Yes (€ 570.44 per month)
- Reserve fund present
- Yes
- Maintenance plan
- Yes
- Building insurance
- Yes
Photos 49
Floorplans 2
© 2001-2024 funda


















































