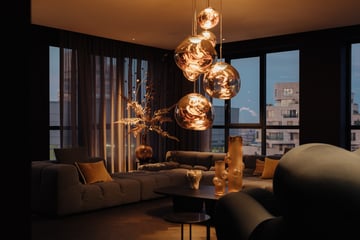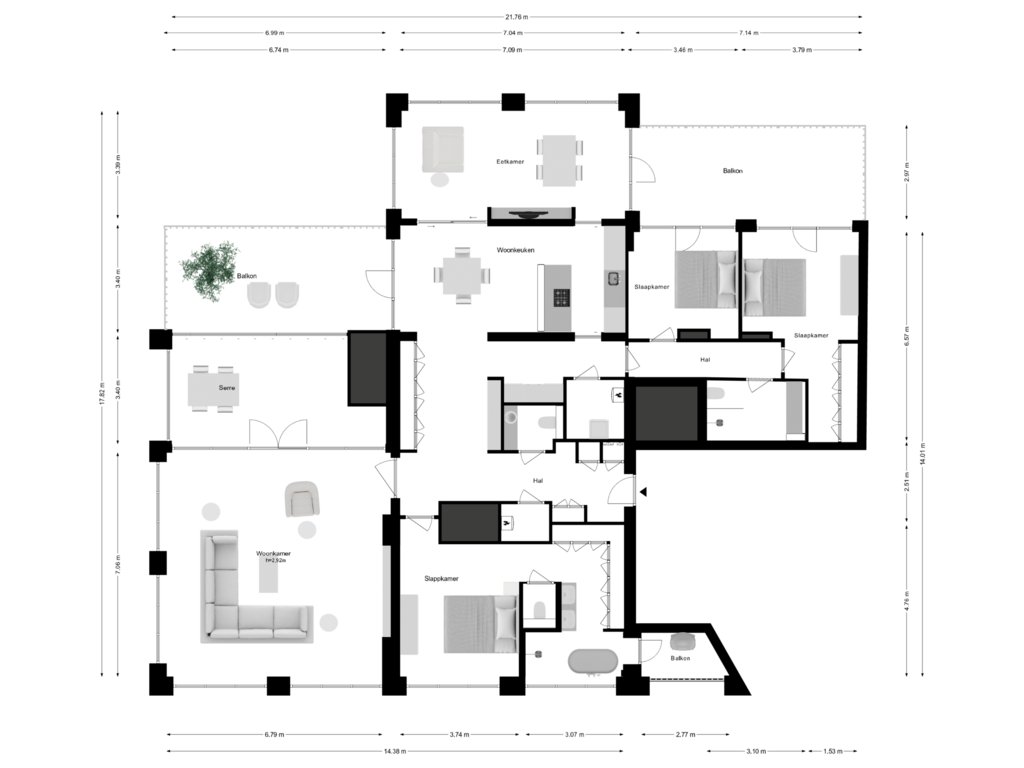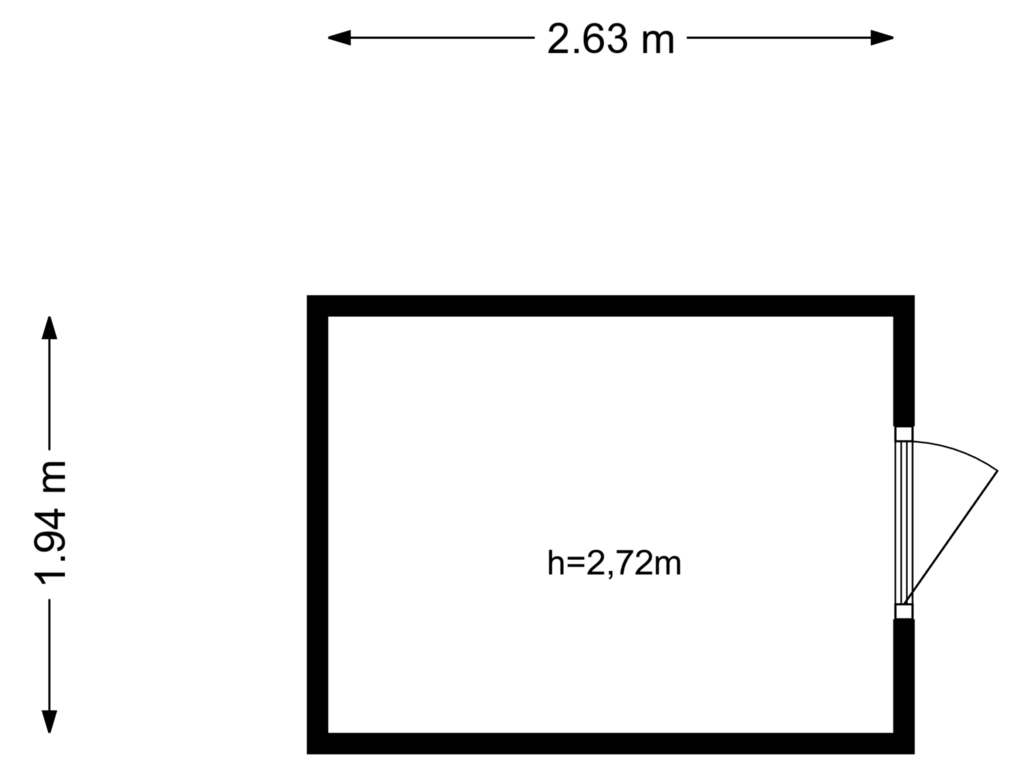
Gustav Mahlerlaan 3891082 MK AmsterdamZuidas-Zuid
€ 4,150,000 k.k.
Eye-catcherAmazing luxury apartment with phenomenal views of Amsterdam.
Description
Magnificent apartment of approximately 220m² with phenomenal views of Amsterdam and no less than approximately 70m² of terraces. This stunning apartment is located on the 20th floor of the imposing Xavier apartment complex at Zuidas. To enter Xavier is to enter a world of luxury, comfort and security. The building is primarily accessible only to residents via a personal tag and is secured by a sophisticated camera system. In addition, the attractive lobby is manned by a permanent security host from Avenue Services. This attractive apartment has an excellent layout and a high-quality interior finish. Many exclusive top Italian brands have been applied. Living at high altitude with the luxury of such an excellent level of finishing is rare. In addition, the entire apartment is equipped with Daikin air conditioning. The temperature of this advanced, efficient cooling and heating technology is adjustable per room. The beautiful ceiling height of approximately 2.92m and the floor-to-ceiling doors and windows offer a phenomenal living experience. The presence of many refined custom applications with recurring high-quality materials and colours creates a pleasant ambiance and luxurious living comfort. An exclusive section of the secured parking garage includes two parking spaces, one with a charging unit. In addition, there is also a separate storage room. On ground floor there are several communal bicycle sheds with charging points for an electric bicycle. Living in Xavier is comfortable and safe living with the professional support of Avenue Services' service managers.
This attractive home consists of intimate living spaces that pleasantly flow into one another. The floors are finished with dark oak parquet with band and piping and Belvedere marble, while the walls feature Elitis and Arte wallpaper, Belvedere marble and Sicis Mosaic. The guest toilet in particular is an impressive combination of craftsmanship and creation.
The spacious and bright living room is a pleasant oasis with plenty of natural light and panoramic views as far as the eye can see. French doors lead to the spacious south-facing roof terrace. If desired, the roof terrace can also be partially used as a conservatory and thus a wonderful extension of the house.
The fine and fully equipped living kitchen with access to the aforementioned roof terrace and a second terrace facing south, offers a stylish Bulthaup kitchen with several Siemens built-in appliances and a Bora induction cooktop.
The master bedroom is north facing with an unobstructed view of downtown Amsterdam and equipped with beautiful transparent closets. This master suite with walk-in bathroom, is furnished with a duo sink cabinet, spacious walk-in shower with rain shower, bathtub, a separate toilet room and access to a small balcony.
On the south side are two more bedrooms, each with access to the second south-facing terrace and one with transparent closets. Both bedrooms share a second bathroom furnished with a duo sink cabinet, walk-in shower and a toilet.
The bathrooms are equipped with Belvedere marble, Fantini faucets, Agape design and Glas Italia. The furniture customization, such as TV walls, closets and other furniture, is by Rimadesio. The impressive floor-to-ceiling interior doors are also by Rimadesio, and the lighting controls, including switchgear, are by Busch-Jeager. In short, an apartment that exudes sophistication and luxury down to the smallest detail.
Xavier Residences has a tough look and is a real eye-catcher on Gustav Mahlerlaan. Shopping mall Gelderlandplein, Beethovenstraat, many parks and station Zuid/WTC are within walking distance. The Zuidas offers excellent and also a great diversity of hospitality, including Joe & The Juice, Dickys Grand Café, Le Grand George Zuidas, Loetje, Ferilli's & Nela, various gyms, medical facilities, sports clubs, Albert Heijn and much more. Accessibility is excellent. Schiphol Airport can be reached from Station Zuid/WTC within fifteen minutes. Metro, streetcar and bus also stop practically in front of the door. Mokum and the rest of the world are literally at your feet.
Particulars:
-The ground lease canon is EUR 4,858 per year until 31 May 2026.
-The ground lease period ends on May 31, 2066.
-The change to perpetual ground lease has been requested.
-Including 2 adjacent parking spaces.
-Construction guarantee – Woningborg - is applicable.
-The service costs are EUR 555.68 (apartment) and EUR 77.89 (per parking space) per month.
-Delivery in consultation.
The house is measured in accordance with NEN2580. This measurement instruction is intended to provide a more uniform way of measuring to give an indication of the usable area. The measurement instruction does not fully exclude differences in measurement results, for example, differences in interpretation, rounding off or limitations in carrying out the measurement.
This information has been compiled with due care. However, we accept no liability for any incompleteness, inaccuracy or otherwise, or the consequences thereof. All dimensions and surface areas stated are indicative. The buyer has his own obligation to investigate all matters of importance to him. With regard to this property our office is the seller's broker. We advise you to use an NVM/MVA broker, who will assist you with his expertise in the purchase process. If you do not wish to engage professional assistance, you will consider yourself competent enough by law to oversee all matters of importance. The General Consumer Conditions of the NVM are applicable.
Features
Transfer of ownership
- Asking price
- € 4,150,000 kosten koper
- Asking price per m²
- € 18,864
- Listed since
- Status
- Available
- Acceptance
- Available in consultation
- VVE (Owners Association) contribution
- € 555.68 per month
Construction
- Type apartment
- Apartment with shared street entrance (apartment)
- Building type
- Resale property
- Year of construction
- 2019
- Type of roof
- Flat roof covered with asphalt roofing
- Quality marks
- Woningborg Garantiecertificaat
Surface areas and volume
- Areas
- Living area
- 220 m²
- Other space inside the building
- 21 m²
- Exterior space attached to the building
- 68 m²
- External storage space
- 5 m²
- Volume in cubic meters
- 927 m³
Layout
- Number of rooms
- 5 rooms (3 bedrooms)
- Number of bath rooms
- 2 bathrooms and 1 separate toilet
- Bathroom facilities
- 2 showers, 2 double sinks, 2 walk-in showers, bath, 2 toilets, underfloor heating, and 2 washstands
- Number of stories
- 1 story
- Located at
- 20th floor
- Facilities
- Air conditioning, smart home, optical fibre, elevator, mechanical ventilation, sliding door, and TV via cable
Energy
- Energy label
- Insulation
- Completely insulated
- Heating
- District heating, complete floor heating and heat recovery unit
- Hot water
- District heating
Cadastral data
- AMSTERDAM AK 4937
- Cadastral map
- Ownership situation
- Municipal long-term lease (end date of long-term lease: 31-05-2066)
- Fees
- € 4,858.00 per year with option to purchase
- AMSTERDAM AK 4937
- Cadastral map
- Ownership situation
- Municipal long-term lease (end date of long-term lease: 31-05-2066)
- Fees
- € 275.00 per year with option to purchase
- AMSTERDAM AK 4937
- Cadastral map
- Ownership situation
- Municipal long-term lease (end date of long-term lease: 31-05-2066)
- Fees
- € 275.00 per year with option to purchase
Exterior space
- Location
- Alongside a quiet road, in residential district and unobstructed view
- Garden
- Sun terrace
- Sun terrace
- 46 m² (6.74 metre deep and 6.80 metre wide)
- Garden location
- Located at the south
- Balcony/roof terrace
- Roof terrace present and balcony present
Storage space
- Shed / storage
- Storage box
- Facilities
- Electricity
Garage
- Type of garage
- Underground parking and parking place
Parking
- Type of parking facilities
- Parking on private property and parking garage
VVE (Owners Association) checklist
- Registration with KvK
- Yes
- Annual meeting
- Yes
- Periodic contribution
- Yes (€ 555.68 per month)
- Reserve fund present
- Yes
- Maintenance plan
- Yes
- Building insurance
- Yes
Photos 69
Floorplans 2
© 2001-2025 funda






































































