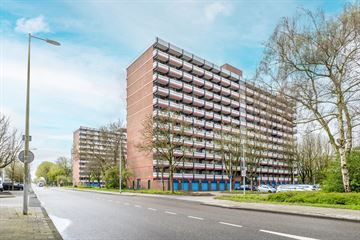
Description
A bright two-bedroom apartment with a lovely balcony in vibrant Amsterdam-North! The apartment is located in a lively neighborhood with all amenities within easy reach. Also, the accessibility of the apartment is ideal.
Surroundings
The apartment is in an excellent location, within walking distance of the shopping center Boven 't IJ. Here you will find a wide range of stores, including an Albert Heijn, Jumbo, Hema, Media Markt and various fashion and specialty stores. In addition, a market is also held here. On both the former NDSM wharf and the Stork site on the east bank there is an abundance of cultural offerings, including studios, festivals and numerous interesting new initiatives in various fields. The recreational area 't Twiske is within cycling distance of the apartment. This recreational area has various recreational opportunities such as cycling and hiking routes.
Accessibility
The property is easily accessible by public transport. For example, there are metro and bus connections in the neighborhood and also by car, the property is easily accessible by the good connection to the A10 ring road. Also, the apartment is within walking distance of the North-South line stop, in less than 10 minutes you are in the center of Amsterdam.
Layout
First floor:
Neat and well maintained communal entrance.
Third floor:
At the rear of the house is the spacious living room with lovely large windows. Also, the bedroom is located at the front of the house. The balcony is lovely located on the Southwest, so in the afternoon you can enjoy the sun here. At the rear of the house is the kitchen. This is equipped with various appliances. There is also an internal storage room with plumbing for the washing machine at the front of the house. Here is also a separate toilet.
There is also an external storage room on the first floor.
Details
- Living area 69.1 m² (according to NEN 2580 measurement report);
- Built in 1974;
- Equipped with a lovely balcony;
- Energy label E;
- Active VvE;
- VVE contribution € 370.84 per month including advance heating costs;
- Leasehold bought off until December 31, 2049;
- Equipped with external storage;
- Non-self-occupancy clause;
- Delivery in consultation.
Features
Transfer of ownership
- Last asking price
- € 275,000 kosten koper
- Asking price per m²
- € 3,986
- Status
- Sold
- VVE (Owners Association) contribution
- € 370.84 per month
Construction
- Type apartment
- Galleried apartment (apartment)
- Building type
- Resale property
- Year of construction
- 1974
- Type of roof
- Flat roof covered with asphalt roofing
Surface areas and volume
- Areas
- Living area
- 69 m²
- Exterior space attached to the building
- 11 m²
- External storage space
- 4 m²
- Volume in cubic meters
- 224 m³
Layout
- Number of rooms
- 2 rooms (1 bedroom)
- Number of bath rooms
- 1 bathroom and 1 separate toilet
- Number of stories
- 3 stories
- Located at
- 1st floor
- Facilities
- Mechanical ventilation, passive ventilation system, and TV via cable
Energy
- Energy label
- Heating
- Communal central heating
- Hot water
- Central facility
Cadastral data
- AMSTERDAM AL 3614
- Cadastral map
- Ownership situation
- Municipal ownership encumbered with long-term leaset (end date of long-term lease: 31-12-2049)
Exterior space
- Location
- In residential district
- Balcony/roof terrace
- Balcony present
Storage space
- Shed / storage
- Storage box
- Facilities
- Electricity
Parking
- Type of parking facilities
- Resident's parking permits
VVE (Owners Association) checklist
- Registration with KvK
- Yes
- Annual meeting
- Yes
- Periodic contribution
- Yes (€ 370.84 per month)
- Reserve fund present
- Yes
- Maintenance plan
- Yes
- Building insurance
- Yes
Photos 30
© 2001-2025 funda





























