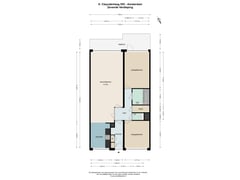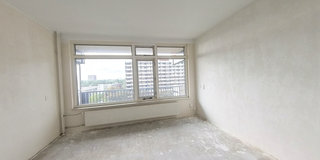Under offer
H. Cleyndertweg 5551025 DW AmsterdamBuikslotermeer-Noord
- 88 m²
- 2
€ 315,000 k.k.
Description
In a lovely spot surrounded by greenery lies this sunny flat of about 88 m2 with a large balcony (South) of about 12 m2 where you have the sun all afternoon and evening. The property is located on the seventh floor of a well-maintained complex with lift, within walking distance of shopping centre Boven ‘t IJ and the North-South metro. The flat has beautiful unobstructed views of the green surroundings.
INDELING
Via the recently renovated central entrance, the flat on the sixth floor is accessible by stairs or lift.
Entrance hall with videophone, front bedroom, bathroom with toilet, sink and shower. Spacious and sunny living room directly adjacent to the wide balcony facing South-West. From the balcony you have an unobstructed view over greenery and a small playground. There is enough space for a dining table, allowing you to enjoy eating outside in the sun in summer.
Finally, there is a practical storage room on the ground floor for storing your bicycle.
ENVIRONMENT
The flat is conveniently located; the A10 ring road is within easy reach by car and the North-South metro takes you to the city centre in a few minutes. For daily shopping you can go to the Boven IJ shopping centre, which is a 5-minute walk away. A cinema was also recently opened here. For a snack and a drink, you can visit hotspots such as the ADAM Tower, film museum EYE, Goudfazant, the NDSM area and city beaches De Verbroederij and Pllek. For relaxation, you can easily cycle to Waterland, the Twiske or rural Noord.
In short, wonderful ‘outdoor living’ with the Amsterdam city centre at your feet and nature nearby.
HOA
- This active owners' association is professionally managed by VvE Beheer Amsterdam.
- The service costs amount to € 206.50 monthly excluding advance heating costs of € 240,--.
- The association has a long-term maintenance plan.
PARTICULARS
- The living area is approximately 87,80 excluding a balcony of 12 m2.
(A NEN2580 measurement report is available).
- Built in 1974.
- The ground lease has been bought off until 31 December 2049.
- External storage room in the basement.
- Balcony facing south.
- Old-age clause, self-occupation clause and non-occupancy clause applicable;
- Anti-speculation clause for 2 years applicable;
- Property is only for sale for self occupancy (or parents for children);
- Delivery possible in the short term.
The house is measured in accordance with NEN2580. This measurement instruction is intended to apply a more uniform way of measuring to give an indication of the usable area. The measurement instruction does not completely rule out differences in measurement results, for example due to differences in interpretation, rounding off or limitations in carrying out the measurement.
This information has been compiled with due care. However, we do not accept any liability for any incompleteness, inaccuracy or otherwise, or the consequences thereof. All dimensions and surface areas stated are indicative. The buyer has his own obligation to investigate all matters of importance to him. With regard to this property, our office is the seller's estate agent. We advise you to engage an NVM/MVA Estate Agent, who will assist you with his expertise in the purchase process. If you do not wish to engage professional assistance, by law you consider yourself expert enough to oversee all matters of importance. The General Consumer Conditions of the NVM apply.
Features
Transfer of ownership
- Asking price
- € 315,000 kosten koper
- Asking price per m²
- € 3,580
- Listed since
- Status
- Under offer
- Acceptance
- Available in consultation
- VVE (Owners Association) contribution
- € 206.50 per month
Construction
- Type apartment
- Upstairs apartment (apartment)
- Building type
- Resale property
- Year of construction
- 1974
- Type of roof
- Flat roof covered with asphalt roofing
Surface areas and volume
- Areas
- Living area
- 88 m²
- Exterior space attached to the building
- 12 m²
- External storage space
- 4 m²
- Volume in cubic meters
- 281 m³
Layout
- Number of rooms
- 3 rooms (2 bedrooms)
- Number of bath rooms
- 1 bathroom and 1 separate toilet
- Bathroom facilities
- Sink and sit-in bath
- Number of stories
- 1 story
- Located at
- 7th floor
Energy
- Energy label
- Insulation
- Double glazing
- Heating
- Communal central heating
- Hot water
- Central facility
Cadastral data
- AMSTERDAM AL 3614
- Cadastral map
- Ownership situation
- Municipal long-term lease (end date of long-term lease: 31-12-2049)
Exterior space
- Location
- In residential district and unobstructed view
- Balcony/roof terrace
- Balcony present
Storage space
- Shed / storage
- Built-in
Parking
- Type of parking facilities
- Paid parking, public parking and resident's parking permits
VVE (Owners Association) checklist
- Registration with KvK
- Yes
- Annual meeting
- Yes
- Periodic contribution
- Yes (€ 206.50 per month)
- Reserve fund present
- Yes
- Maintenance plan
- Yes
- Building insurance
- Yes
Want to be informed about changes immediately?
Save this house as a favourite and receive an email if the price or status changes.
Popularity
0x
Viewed
0x
Saved
19/10/2024
On funda







