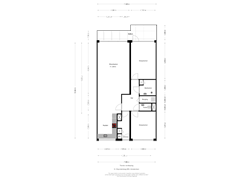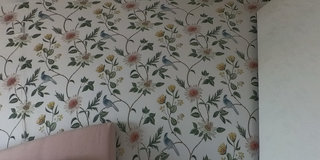Sold under reservation
H. Cleyndertweg 6031025 DZ AmsterdamBuikslotermeer-Noord
- 88 m²
- 2
€ 350,000 k.k.
Description
Bright and conveniently arranged 3 room apartment of approx. 88 m2, located on the 10th floor, with elevator, a balcony and a storage room. The apartment consists of a very spacious living area, 2 bedrooms, a neat bathroom and separate toilet. The ground lease is perpetual!
DEscriptION
Via the elevator you can reach the 10th floor. The entrance with cupboard provides space for a wardrobe. The hall with separate toilet and storage room with washing machine connection provides access to the various rooms.
The bright and spacious living room is no less than 12 meters deep, has large windows and offers more than enough space for a nice sitting area and dining table. The modern open kitchen is located at the front and has white fronts and a dark top. The kitchen is equipped with a fridge freezer, combi oven, 5 burner gas hob and dishwasher.
The first bedroom is located at the front and is currently used as a study. Given its dimensions, this is also good to use as a bedroom.
Centrally located in the apartment is the neat bathroom with spacious walk-in shower and sink.
The master bedroom is located at the rear and directly adjacent to the sunny balcony.
The balcony has a width of about 7.5 meters and is located on the sunny southwest, so you can enjoy the sun here all day.
The entire apartment has a neat laminate floor.
In the basement is a convenient separate storage room for the necessary storage space.
ENVIRONMENT
The apartment is located in the green and child friendly Amsterdam North. For daily shopping you can go to the shopping center 'Boven 't Y'. The location relative to public transport is ideal, so you're with the ferry from the IJplein within minutes in the bustling center of Amsterdam or you have walking distance to the North-South line. By car you'll be on the RingA10 in no time.
PARTICULARS
-2 bedrooms
-Sunny balcony
-Leasehold bought off in perpetuity
-Service costs € 446,50 including advance payment of heating costs of € 218,87.
-Active and professionally managed community association.
-Separate storage room
-Complex with an elevator
Features
Transfer of ownership
- Asking price
- € 350,000 kosten koper
- Asking price per m²
- € 3,977
- Listed since
- Status
- Sold under reservation
- Acceptance
- Available in consultation
- VVE (Owners Association) contribution
- € 446.50 per month
Construction
- Type apartment
- Galleried apartment (apartment)
- Building type
- Resale property
- Year of construction
- 1972
- Type of roof
- Flat roof
Surface areas and volume
- Areas
- Living area
- 88 m²
- Exterior space attached to the building
- 11 m²
- External storage space
- 5 m²
- Volume in cubic meters
- 232 m³
Layout
- Number of rooms
- 3 rooms (2 bedrooms)
- Number of bath rooms
- 1 bathroom and 1 separate toilet
- Number of stories
- 1 story
- Located at
- 10th floor
Energy
- Energy label
- Heating
- Communal central heating
- Hot water
- Central facility
Cadastral data
- AMSTERDAM AL 3614
- Cadastral map
- Ownership situation
- Municipal long-term lease
- Fees
- Bought off for eternity
Exterior space
- Location
- In residential district and unobstructed view
Storage space
- Shed / storage
- Storage box
Parking
- Type of parking facilities
- Public parking
VVE (Owners Association) checklist
- Registration with KvK
- Yes
- Annual meeting
- Yes
- Periodic contribution
- Yes (€ 446.50 per month)
- Reserve fund present
- Yes
- Maintenance plan
- Yes
- Building insurance
- Yes
Want to be informed about changes immediately?
Save this house as a favourite and receive an email if the price or status changes.
Popularity
0x
Viewed
0x
Saved
15/10/2024
On funda







