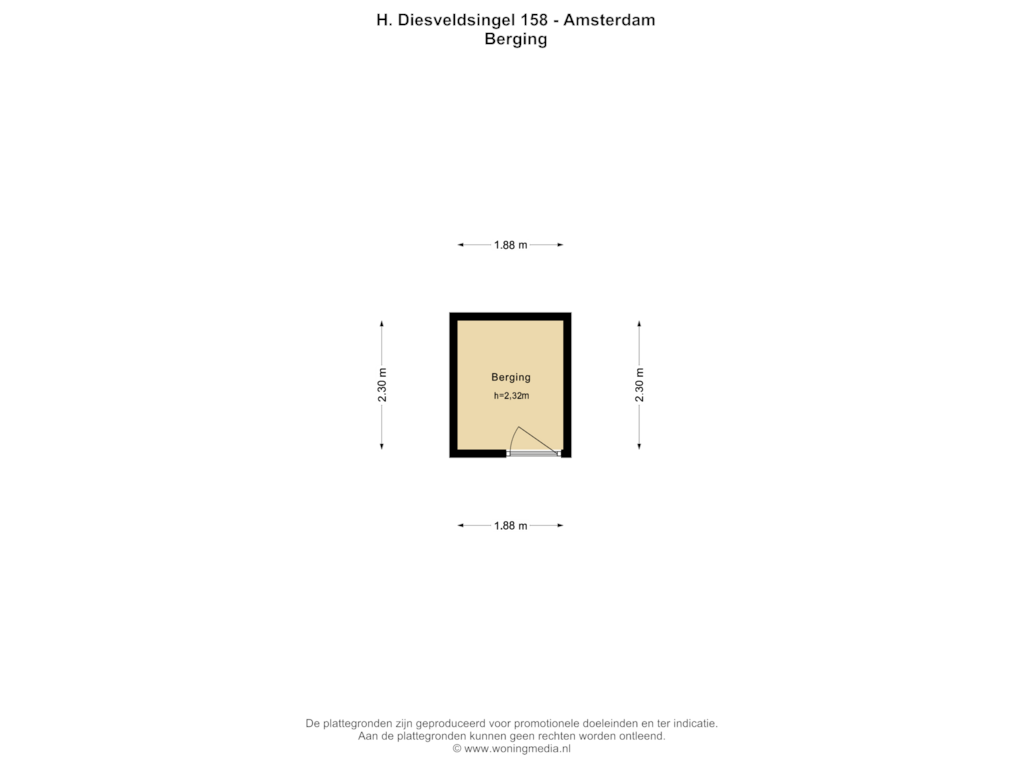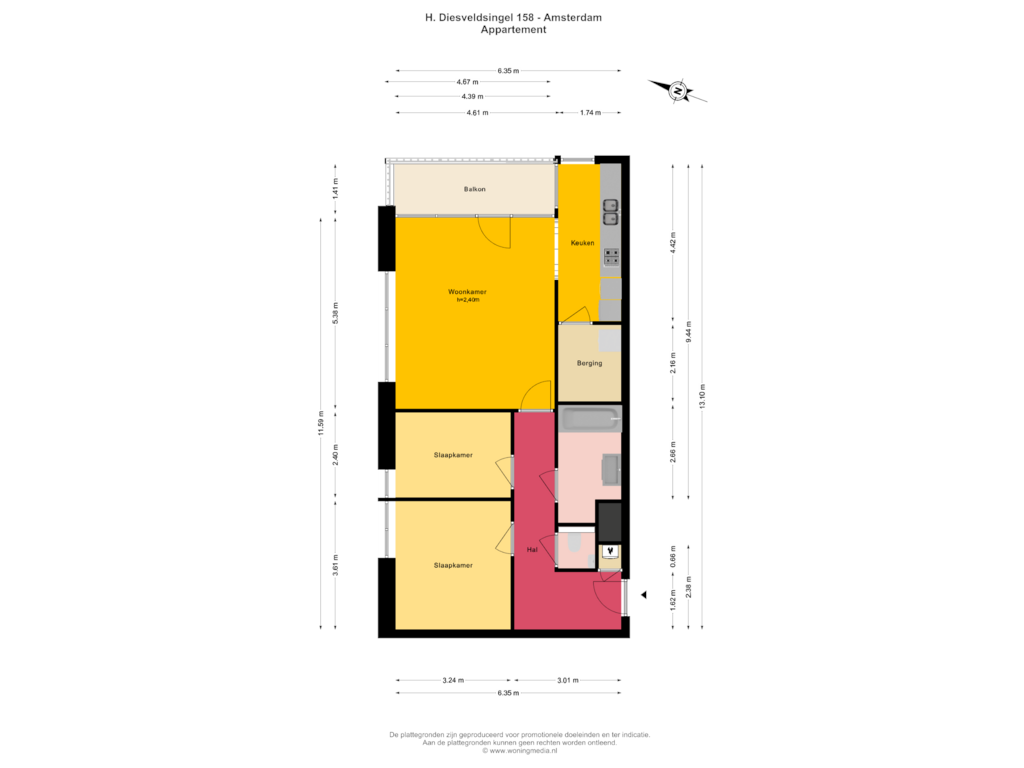
H. Diesveldsingel 1581060 RL AmsterdamDe Aker-Oost
€ 375,000 k.k.
Description
AN OASIS OF TRANQUILITY IN THE VIBRANT HEART OF AMSTERDAM NEW-WEST
Imagine waking up to the gentle morning sun streaming through your bedroom window. Step onto your balcony, breathe in the fresh air as the city slowly awakens. This isn't a dream but the reality of your new home in Aker, Amsterdam New-West. Here, you blend the liveliness of the city with the serene tranquility of your own space. Ideal for urban enthusiasts seeking peace and a connection with nature.
Spacious Serenity: A bright living room seamlessly flowing into an inviting balcony.
Location is Key: A stone's throw from the tram, 'De Dukaat' shopping center, and A4, A5, and A10 highways.
Restful Sleep: Two generous bedrooms promising peace and comfort.
Carefree Living: A well-maintained apartment complex with a lift and ample parking.
Light and Airy: A second-floor bright apartment, allowing the sun to play freely.
Step into this stunning apartment and immediately feel the warm ambiance emanating from the spacious living area. Large windows invite natural light that illuminates every corner, creating the perfect space for cozy evenings with friends or relaxed afternoons with a good book.
The kitchen, your culinary haven, has been recently renovated and equipped with modern appliances. Here, effortlessly whip up delightful meals while enjoying views of the bustling neighborhood.
The two bedrooms offer ample space for a king-size bed and a workspace, striking a perfect balance between tranquility and productivity. With an energy label A, you're ensured a warm, sustainable sleeping environment.
The east-facing balcony becomes your private vantage point, where mornings begin with a cup of coffee and sunrise or evenings end with a glass of wine under the starlit sky.
A CAREFREE FUTURE
The ground lease for this delightful apartment is prepaid until 2047, providing a worry-free scenario concerning additional costs for the foreseeable future. This grants you the freedom to invest in what truly matters: crafting your ideal home.
Good to know:
Swift delivery possible.
Service costs €205 per month.
Energy label A.
Designated notary Albers en van Tienen.
Features
Transfer of ownership
- Asking price
- € 375,000 kosten koper
- Asking price per m²
- € 4,934
- Original asking price
- € 400,000 kosten koper
- Service charges
- € 205 per month
- Listed since
- Status
- Available
- Acceptance
- Available in consultation
Construction
- Type apartment
- Residential property with shared street entrance (apartment)
- Building type
- Resale property
- Year of construction
- 1999
- Accessibility
- Accessible for the elderly
- Type of roof
- Flat roof covered with asphalt roofing
Surface areas and volume
- Areas
- Living area
- 76 m²
- Exterior space attached to the building
- 6 m²
- External storage space
- 4 m²
- Volume in cubic meters
- 235 m³
Layout
- Number of rooms
- 3 rooms (2 bedrooms)
- Number of bath rooms
- 1 bathroom and 1 separate toilet
- Bathroom facilities
- Bath and sink
- Number of stories
- 1 story
- Located at
- 2nd floor
- Facilities
- Optical fibre, elevator, and TV via cable
Energy
- Energy label
- Insulation
- Completely insulated
- Heating
- CH boiler
- Hot water
- CH boiler
- CH boiler
- Intergas (gas-fired combination boiler from 2013, in ownership)
Cadastral data
- SLOTEN NH G 2790
- Cadastral map
- Ownership situation
- Municipal ownership encumbered with long-term leaset (end date of long-term lease: 28-02-2047)
- Fees
- Paid until 28-02-2047
Exterior space
- Location
- In residential district
- Balcony/roof terrace
- Balcony present
Storage space
- Shed / storage
- Attached brick storage
Parking
- Type of parking facilities
- Public parking
VVE (Owners Association) checklist
- Registration with KvK
- Yes
- Annual meeting
- Yes
- Periodic contribution
- Yes
- Reserve fund present
- Yes
- Maintenance plan
- Yes
- Building insurance
- Yes
Photos 25
Floorplans 2
© 2001-2024 funda


























