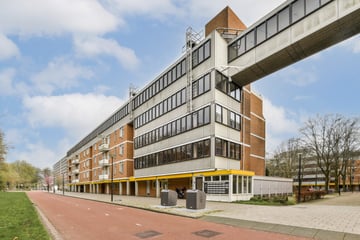This house on funda: https://www.funda.nl/en/detail/koop/amsterdam/appartement-haardstee-188/43428285/

Description
Perfect ingedeeld 3-kamer appartement met een balkon op het zuiden.
Omgeving:
Om de hoek van het complex bevindt zich het winkelcentrum de Amsterdamse Poort waar verschillende winkels zijn gevestigd. De Johan Cruijff Arena, Ziggo Dome, Afas Theater en Pathe Arena, allen bereikbaar op loopafstand. Ook qua openbaar vervoer zit je hier uitstekend: diverse bushaltes zijn op loopafstand en ook de metro en de trein zijn vlakbij (NS Station Bijlmer). Met de auto bent u binnen een paar minuten op de A1, A2, A9 en A10.
Indeling;
Eerste verdieping; entree, hal, twee slaapkamers, een berging, de badkamer voorzien van een douche en wastafel, separate toilet met fonteintje, de woonkamer met toegang tot het balkon, zuiden, en de dichte keuken.
Berging in de onderbouw.
Algemeen;
Bouwjaar 1982
Oppervlakte 75 m2
De erfpachtscanon is EEUWIGDUREND afgekocht.
Servicekosten € 271,82 per maand incl. voorschot stookkosten
Oplevering in overleg, kan snel
De verkoper heeft het object nooit feitelijk bewoond.
De plattegrond betreft een indicatie van het appartement. Aan de opgegeven maten kunnen geen rechten worden ontleend.
***************************************************************
Perfectly laid out 3-bedroom apartment with a south-facing balcony.
Surroundings:
Around the corner from the complex is the shopping center the Amsterdamse Poort, where several stores are located. The Johan Cruijff Arena, Ziggo Dome, Afas Theater and Pathe Arena, are all within walking distance. In terms of public transportation you are also in an excellent position here: several bus stops are within walking distance and the metro and train are also nearby (NS Station Bijlmer). By car you are in a few minutes on the A1, A2, A9 and A10.
Layout;
First floor; entrance, hall, two bedrooms, a storage room, the bathroom with a shower and sink, separate toilet with sink, the living room with access to the balcony facing south, and the closed kitchen.
Storage in the basement.
General;
Built in 1982
Surface area 75 m2
The canon has been bought off indefinitely
Service costs € 271.82 per month including advance payment heating costs
Delivery in consultation, may be soon
The seller has never actually occupied the property.
The floor plan is an indication of the apartment. No rights can be derived from the given measurements.
Features
Transfer of ownership
- Last asking price
- € 275,000 kosten koper
- Asking price per m²
- € 3,667
- Status
- Sold
- VVE (Owners Association) contribution
- € 271.82 per month
Construction
- Type apartment
- Upstairs apartment (apartment)
- Building type
- Resale property
- Year of construction
- 1982
Surface areas and volume
- Areas
- Living area
- 75 m²
- Exterior space attached to the building
- 4 m²
- External storage space
- 4 m²
- Volume in cubic meters
- 253 m³
Layout
- Number of rooms
- 3 rooms (2 bedrooms)
- Number of bath rooms
- 1 bathroom and 1 separate toilet
- Bathroom facilities
- Shower and sink
- Number of stories
- 1 story
- Located at
- 1st floor
Energy
- Energy label
- Insulation
- Partly double glazed
- Heating
- Communal central heating
- Hot water
- Central facility
Cadastral data
- WEESPERKARSPEL L 8703
- Cadastral map
- Ownership situation
- Municipal long-term lease
- Fees
- Bought off for eternity
Exterior space
- Location
- In residential district
- Balcony/roof terrace
- Balcony present
Storage space
- Shed / storage
- Storage box
Parking
- Type of parking facilities
- Paid parking and public parking
VVE (Owners Association) checklist
- Registration with KvK
- Yes
- Annual meeting
- Yes
- Periodic contribution
- Yes (€ 271.82 per month)
- Reserve fund present
- Yes
- Maintenance plan
- Yes
- Building insurance
- Yes
Photos 30
© 2001-2025 funda





























