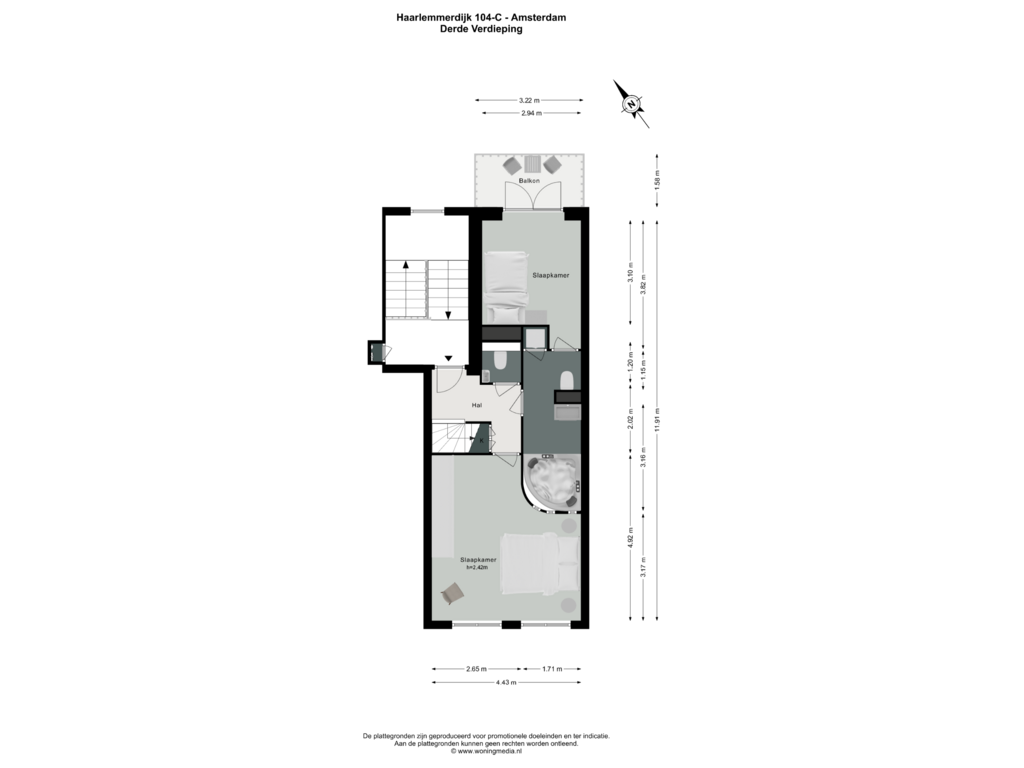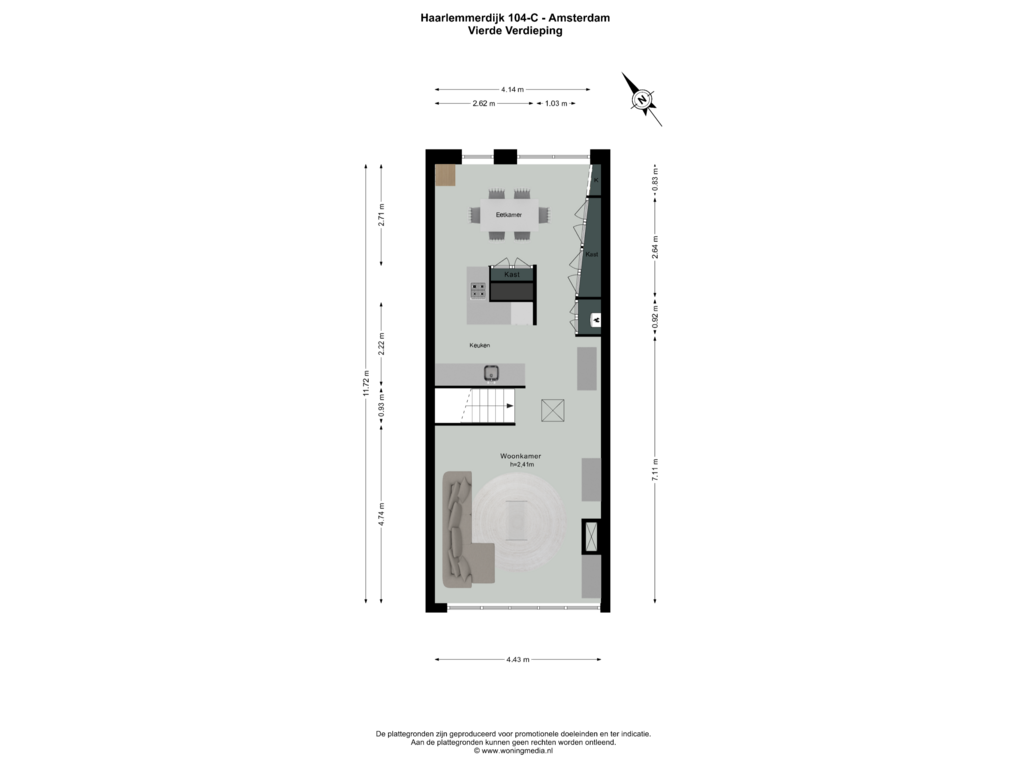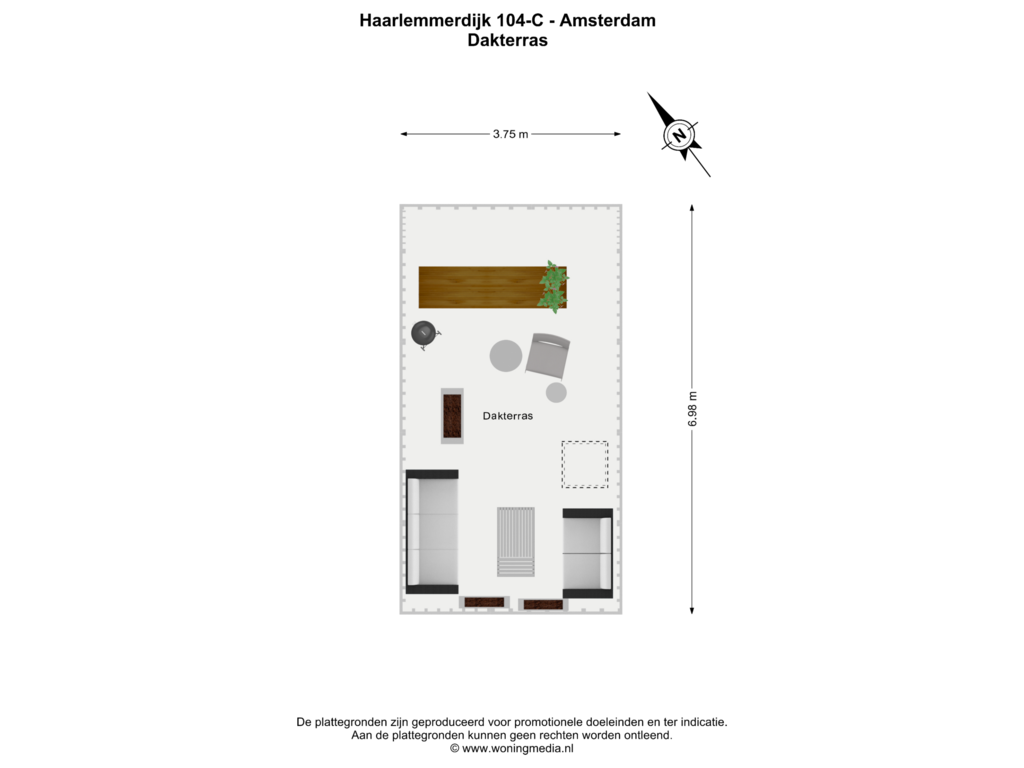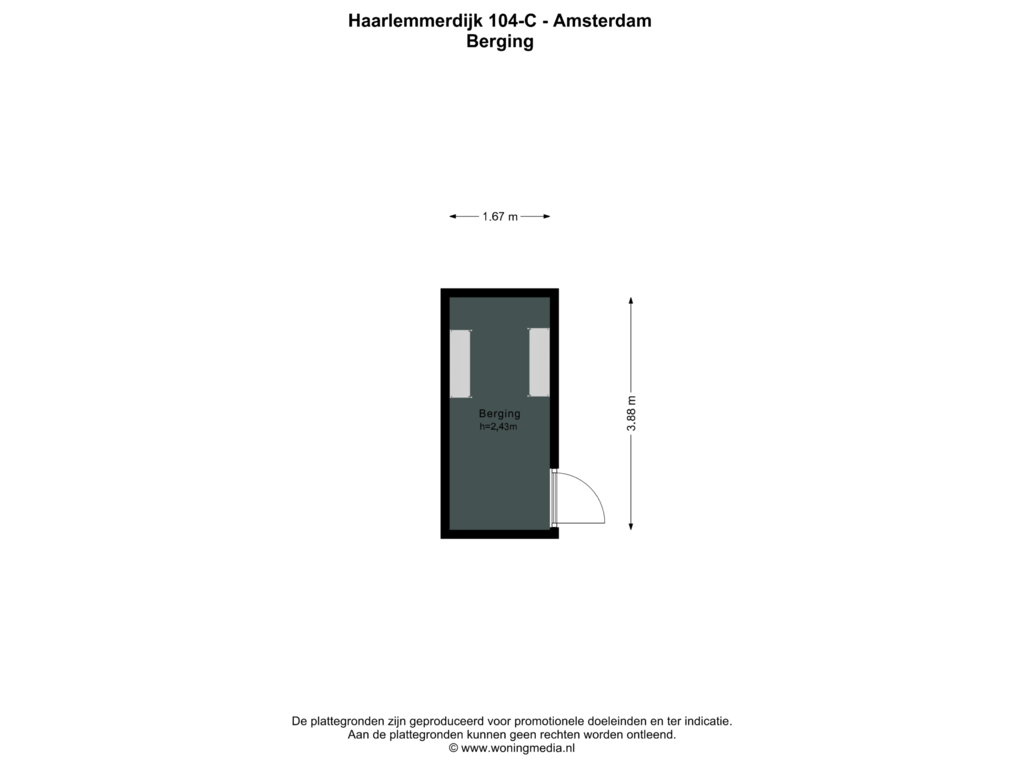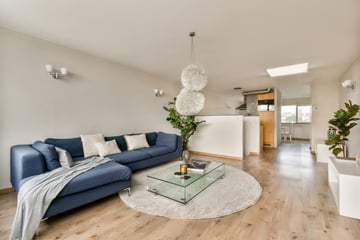
Haarlemmerdijk 104-C1013 JH AmsterdamHaarlemmerbuurt-West
€ 795,000 k.k.
Eye-catcherSfeervol dubbel bovenhuis met dakterras in Centrum
Description
This lovely two-storey apartment (on the third and fourth floors), with a surface area of about 97m², comes with a fabulous roof terrace of some 26m². It features a comfortable living room with an open kitchen and cosy open-hearth fireplace, a sizeable balcony, a large storage space on the ground floor, and a shared bicycle storage facility.
The property, which also has two good-sized bedrooms, is situated in the lively Jordaan district, with numerous quality shops, restaurants, and friendly bars all within walking distance.
There is a communal cycle storage facility and separate storage area on the ground floor, as well as a delightful and well-tended garden (around 40m² in area).
LAYOUT
Private entrance on the third floor. Spacious hall, with access to every room. Large bedroom at the front. To the rear is the second bedroom - also of a good practical size - which opens out on to the spacious balcony. In the central part of the apartment is the bathroom, with a corner bath and shower fittings, a sink, and a toilet.
There is a second toilet on the landing and extra storage space under the stairs.
The living room is on the fourth floor, with a pleasant seating area at the front and an open-hearth fireplace. To the rear is the kitchen, featuring an island unit and plenty of cupboard space and work surfaces. The kitchen comes with all the usual mod cons, including a four-hob gas cooker, an oven, a fridge with freezer drawers, and lots of storage space.
The huge roof terrace, with a surface area of some 26m², no less, has water and electricity connections.
LOCATION
Fantastic location in the very heart of the lively city centre.
All the amenities you could wish for are within easy walking distance, with a wide range of shops on Haarlemmerdijk itself, as well as on Westerstraat, for example. You are spoilt for choice when it comes to local dining options and bars, many of which are located in the nearby side streets, from Toscanini to De Klepel, or from Parlotte to La Perla. Every Saturday there are markets on Lindengracht and at Noordermarkt, with a huge variety of stalls. The apartment is situated perfectly for public transport links, including various tram and bus routes, and Amsterdam Central Station. The area is also easy to reach by car from the A10 Ring Road (junctions S103 (west) and S114 (north)). Parking is on public roads, for which a permit is required.
OWNERS’ ASSOCIATION
The owners’ association consists of five members and is professionally managed by Stadgoed N.V. Beheer. The current service charges are €236.80 per month. There is a long-term maintenance plan in place and the owners’ association is registered with the Chamber of Commerce.
LEASEHOLD
The building is on municipal leasehold land. The leasehold has been purchased for the current period, until 30 November 2045. The 1994 General Provisions apply.
PARTICULARS
- Energy Label A
- Large storage space on the ground floor
- Communal bike storage area
- Transfer by agreement.
This information has been compiled with the greatest possible care. However, we accept no liability for any inaccuracies or deficiencies in that information or for any consequences arising therefrom. It is the duty of the purchaser to investigate all matters of importance to him or her. With regard to this property, we act solely in an advisory capacity as the estate agents of the vendor. We advise you to engage the services of an NVM estate agent to assist you with the purchasing process. If you have any specific wishes regarding the property, you are advised to notify your purchasing estate agent as soon as possible and to conduct any investigations yourself, or to arrange to have them conducted. If you do not engage the services of a qualified representative, you are deemed by law to have a sufficient understanding and awareness of everything that is or could be of importance to you. NVM terms and conditions apply.
Features
Transfer of ownership
- Asking price
- € 795,000 kosten koper
- Asking price per m²
- € 8,196
- Original asking price
- € 800,000 kosten koper
- Listed since
- Status
- Available
- Acceptance
- Available in consultation
- VVE (Owners Association) contribution
- € 236.80 per month
Construction
- Type apartment
- Upstairs apartment (apartment)
- Building type
- Resale property
- Year of construction
- 1996
- Type of roof
- Flat roof
Surface areas and volume
- Areas
- Living area
- 97 m²
- Exterior space attached to the building
- 31 m²
- External storage space
- 7 m²
- Volume in cubic meters
- 321 m³
Layout
- Number of rooms
- 3 rooms (2 bedrooms)
- Number of bath rooms
- 1 bathroom and 1 separate toilet
- Bathroom facilities
- Shower, bath, toilet, and sink
- Number of stories
- 2 stories
- Located at
- 4th floor
- Facilities
- Mechanical ventilation
Energy
- Energy label
- Insulation
- Double glazing and completely insulated
- Heating
- CH boiler
- Hot water
- CH boiler
- CH boiler
- Gas-fired combination boiler, in ownership
Cadastral data
- AMSTERDAM L 8625
- Cadastral map
- Ownership situation
- Municipal long-term lease
- Fees
- Paid until 30-11-2045
Exterior space
- Location
- In centre
- Garden
- Sun terrace
- Sun terrace
- 26 m² (6.98 metre deep and 3.75 metre wide)
- Garden location
- Located at the southwest
- Balcony/roof terrace
- Roof terrace present and balcony present
Storage space
- Shed / storage
- Built-in
- Facilities
- Electricity
VVE (Owners Association) checklist
- Registration with KvK
- Yes
- Annual meeting
- Yes
- Periodic contribution
- Yes (€ 236.80 per month)
- Reserve fund present
- Yes
- Maintenance plan
- Yes
- Building insurance
- Yes
Photos 38
Floorplans 4
© 2001-2025 funda






































