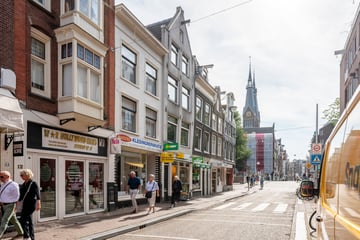
Haarlemmerdijk 8-21013 JC AmsterdamHaarlemmerbuurt-West
€ 550,000 k.k.
Description
Haarlemmerdijk 8-II+III, 1013 JC Amsterdam
***** Sfeervol en licht dubbel bovenhuis met een perfecte indeling, in een gerenoveerd pand inclusief nieuwe fundering met twee goede gelijkwaardige slaapkamers en een zonnig dakterras.
Ca. 56 m2 (bruto vloeroppervlak is 96 m2) op de tweede en derde verdieping gelegen op de trendy Haarlemmerdijk.
Nagenoeg op de hoek met de Prinsengracht in de nabijheid van de leukste winkels, restaurants, en de Noordermarkt.
Goede uitvalswegen en bereikbaarheid ten opzichte van Centraal Station.
Indeling;
Tweede verdieping; entree, woonkamer aan de voorzijde, open keuken aan de achterzijde met inbouwapparatuur. Bijkeuken met wasmachine aansluiting en toilet.
Kap verdieping; goede slaapkamer aan de voor zijde, badkamer met douche en wastafel , wc en bidet, tweede goede slaapkamer aan de achterzijde met toegang tot het zonnige dakterras.
Gelegen in het leukste stukje van Amsterdam*****
* Nieuwe fundering
* Leukste winkelstraat van Amsterdam
* Goede bereikbaarheid
* Veel sfeer en een perfecte indeling
* Twee gelijkwaardige slaapkamers
* Eigen grond
* Goede VVE: servicekosten 210,- per maand
***** Charming and light double upper house with a perfect layout, in a renovated building including new foundation with two good equal bedrooms and a sunny roof terrace.
Approx. 56 m2 (gross floor area is 96 m2) on the second and third floor located on the trendy Haarlemmerdijk.
Almost on the corner with the Prinsengracht in the vicinity of the nicest shops, restaurants, and the Noordermarkt.
Good access roads and accessibility to Central Station.
Layout;
Second floor; entrance, living room at the front, open kitchen at the rear with built-in appliances. Utility room with washing machine connection and toilet.
Top floor; good bedroom at the front, bathroom with shower and sink, toilet and bidet, second good bedroom at the rear with access to the sunny roof terrace.
Located in the nicest part of Amsterdam*****
* New foundation
* Nicest shopping street in Amsterdam
* Good accessibility
* Lots of atmosphere and a perfect layout
* Two equal bedrooms
* Own land
* Good home owners association; service costs 210,- per month
Features
Transfer of ownership
- Asking price
- € 550,000 kosten koper
- Asking price per m²
- € 9,821
- Listed since
- Status
- Available
- Acceptance
- Available in consultation
- VVE (Owners Association) contribution
- € 210.00 per month
Construction
- Type apartment
- Upstairs apartment (double upstairs apartment)
- Building type
- Resale property
- Year of construction
- Before 1906
- Specific
- Protected townscape or village view (permit needed for alterations)
Surface areas and volume
- Areas
- Living area
- 56 m²
- Exterior space attached to the building
- 6 m²
- Volume in cubic meters
- 184 m³
Layout
- Number of rooms
- 3 rooms (2 bedrooms)
- Number of bath rooms
- 1 bathroom and 1 separate toilet
- Bathroom facilities
- Bidet, shower, and toilet
- Number of stories
- 2 stories
- Facilities
- TV via cable
Energy
- Energy label
- Insulation
- Double glazing
- Heating
- CH boiler
- Hot water
- CH boiler
- CH boiler
- ATAG Qserie (gas-fired combination boiler from 2005, in ownership)
Cadastral data
- AMSTERDAM L 9018
- Cadastral map
- Ownership situation
- Full ownership
Exterior space
- Location
- In centre and in residential district
- Balcony/roof terrace
- Roof terrace present
Parking
- Type of parking facilities
- Paid parking, public parking and resident's parking permits
VVE (Owners Association) checklist
- Registration with KvK
- Yes
- Annual meeting
- Yes
- Periodic contribution
- Yes (€ 210.00 per month)
- Reserve fund present
- Yes
- Maintenance plan
- Yes
- Building insurance
- Yes
Photos 38
© 2001-2025 funda





































