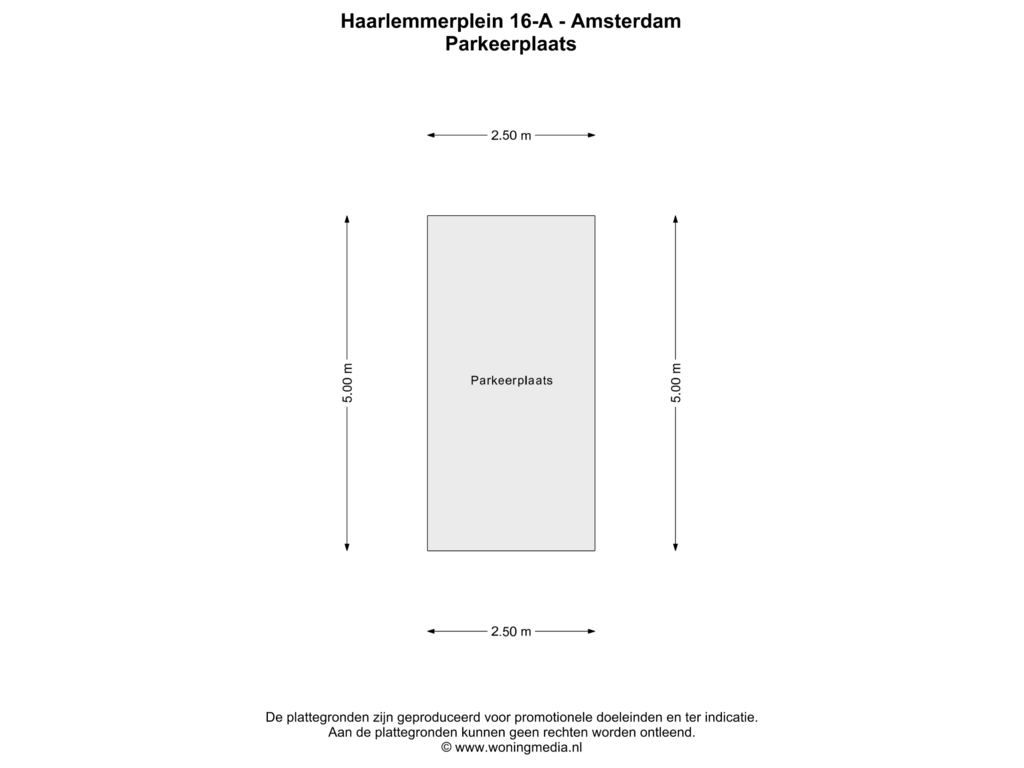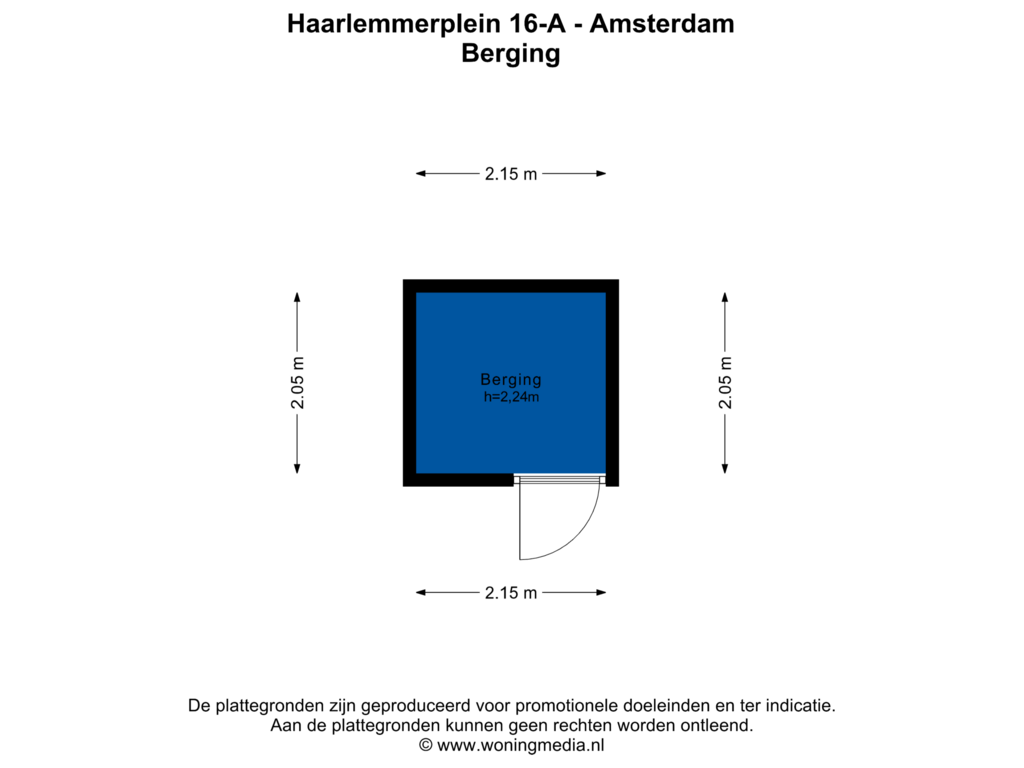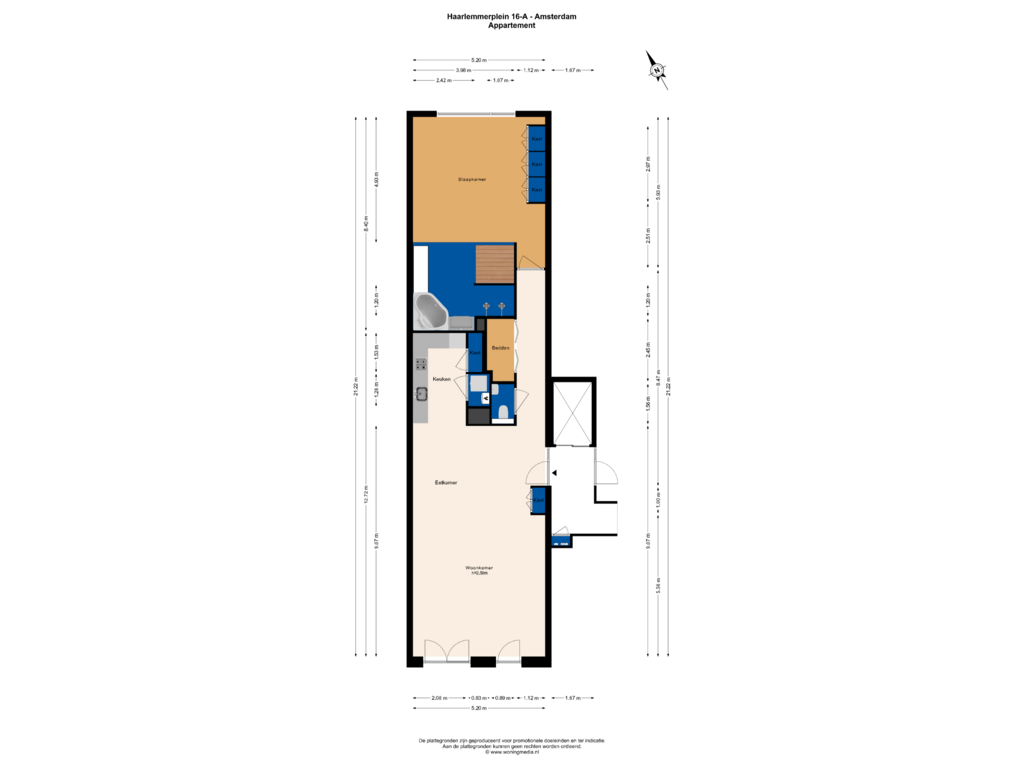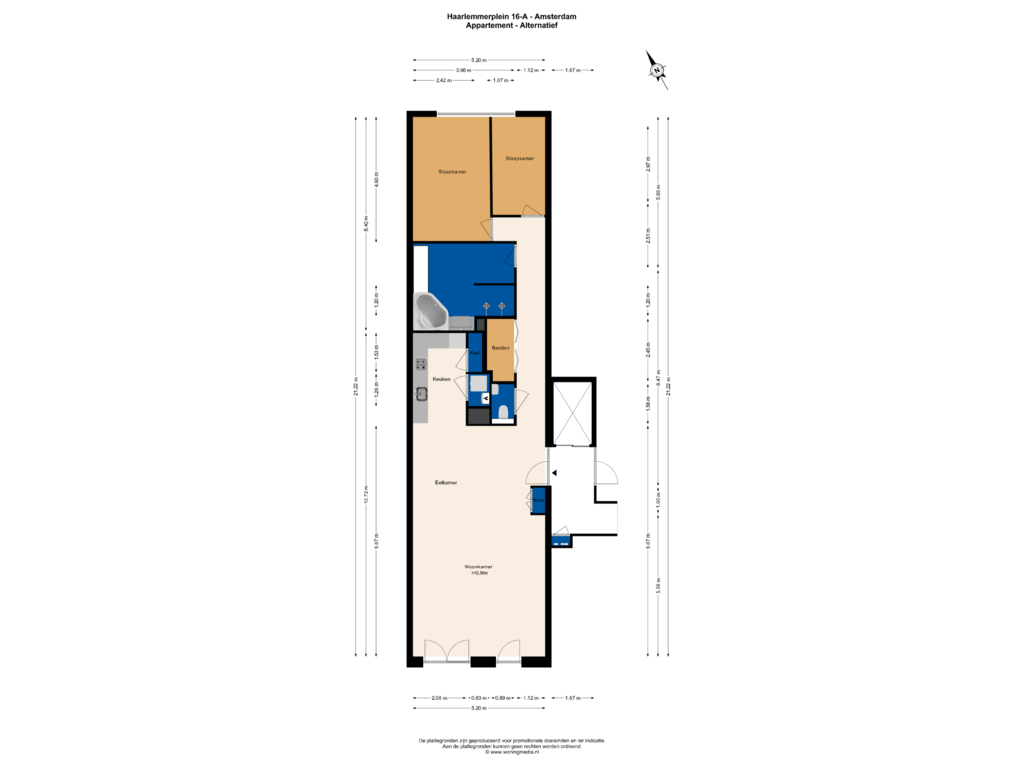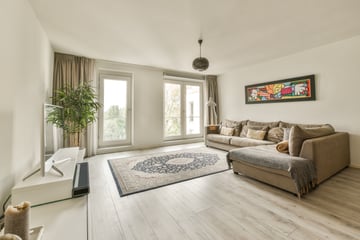
Haarlemmerplein 16-A1013 HS AmsterdamHaarlemmerbuurt-West
€ 800,000 k.k.
Description
In a great location in the center of Amsterdam, where tranquility and the bustle of the city come together, we offer this luxurious two-/three-room apartment of 110 m².
The house
Very luxurious apartment in a unique location in the center of Amsterdam. The comfort of new construction in the middle of city life. The Westerpark as a cultural park within walking distance and the Haarlemmerdijk as a red carpet along the canal belt and the Jordaan.
Layout
You reach the elevator that takes you to the fourth floor via a well-secured entrance. You enter the house almost directly from the elevator. The living room is located at the front, with room for a cozy sitting and dining area adjacent to the open kitchen. The double doors offer a panoramic view over Haarlemmerplein and bring together the bustling city outside and the oasis of peace inside. The kitchen is equipped with various built-in appliances and a handy storage room and laundry room with central heating system are accessible from the kitchen.
At the quiet rear with a beautiful view you will feel like you are in a luxurious hotel suite. Here, the two former bedrooms have been combined into one luxurious primary bedroom with a spacious wardrobe wall and a built-in TV cabinet. The very spacious bathroom provides a 'wellness' experience with a washbasin, double shower, spacious double bath, colored LED lighting and a wonderful sauna. There are two sleeping places and a separate toilet with sink accessible through the hall.
The entire house is very well maintained and has a neutral and accessible design and has a modern, light floor. The apartment is completely plastered and very well insulated.
Finally, there is a private (bicycle) storage room in the basement.
Parking
The buyer has the first opportunity to purchase a private parking space, access to which is directly beneath the apartment complex. The parking garage is accessible by elevator within the complex and the private parking lot has its own charging station for an electric car. Asking price for the parking space is € 90,000 k.k. The leasehold has been bought off until 2056.
Environment
The house is located on the border of the Haarlemmerbuurt and the Jordaan; the nicest neighborhoods in Amsterdam! Step out your door and discover the countless cafes, restaurants, coffee shops, shops and cinemas this neighborhood has to offer. The beloved Haarlemmerdijk has been voted one of the nicest shopping streets in the Netherlands. In the evening you can go to one of the many restaurants. For the best films, you can reach The Movies, one of the most beautiful cinemas in the Netherlands, within two minutes.
The Westerpark is the perfect place for a summer picnic or a walk. It's also bustling here, with cozy terraces and the Het Ketelhuis film theater in the summer. On Saturdays you can go to the organic Noordermarkt and Lindegrachtmarkt and on Wednesdays the Farmers' Market is on Haarlemmerplein. For daily grocery shopping you can go to the Albert Heijn at the ground floor of the apartment complex itself.
The accessibility is excellent: in addition to the parking garage under the complex, the tram stop, bus stop and Haarlemmerplein taxi stand are a one-minute walk away. Dam Square, Leidseplein, Museumplein or Central Station can be reached in a few minutes by bike, bus or tram. The A10 ring road is about a 10-minute drive away.
HOA
The owners association is actively and professionally managed. The monthly contribution is € 224 and includes, among other things, a contribution for building insurance and savings for future maintenance. Relevant documents are available on request.
Ground situation
The house is located on municipal leasehold land. The annual rent has been paid in advance until 2060. The General Provisions for continuous leasehold of the year 2000 apply to this right. The seller also submitted the application for the switch to perpetual leasehold to the municipality of Amsterdam in a timely manner.
Particularities
- Unique location in the center of Amsterdam
- Living area 110 m² (measurement report available)
- Year of construction 2012
- Complex with elevator
- Luxurious, large spaces
- Second bedroom easy to replace
- Unobstructed view on both sides of the house
- Modern and well maintained
- Underfloor heating
- Energy label A+
- Ground rent paid off until 2060
- Possibility of private parking
- Delivery in consultation
The sales information has been compiled with great care, but we cannot guarantee the accuracy of the content and therefore no rights can be derived from it. The content is purely informational and should not be regarded as an offer. Where content, surfaces or dimensions are mentioned, these should be regarded as indicative and as approximate dimensions. As a buyer, you must conduct your own research into matters that are important to you. In this context, we recommend that you engage your own (NVM) broker.
Features
Transfer of ownership
- Asking price
- € 800,000 kosten koper
- Asking price per m²
- € 7,273
- Listed since
- Status
- Available
- Acceptance
- Available in consultation
- VVE (Owners Association) contribution
- € 224.00 per month
Construction
- Type apartment
- Upstairs apartment (apartment)
- Building type
- Resale property
- Year of construction
- 2012
- Specific
- Protected townscape or village view (permit needed for alterations)
- Type of roof
- Flat roof
- Quality marks
- SWK Garantiecertificaat
Surface areas and volume
- Areas
- Living area
- 110 m²
- External storage space
- 4 m²
- Volume in cubic meters
- 347 m³
Layout
- Number of rooms
- 3 rooms (1 bedroom)
- Number of bath rooms
- 1 bathroom
- Bathroom facilities
- Sauna, shower, walk-in shower, bath, and washstand
- Number of stories
- 1 story
- Located at
- 4th floor
- Facilities
- Elevator, mechanical ventilation, sauna, and TV via cable
Energy
- Energy label
- Insulation
- Energy efficient window and completely insulated
- Heating
- CH boiler and complete floor heating
- Hot water
- CH boiler
- CH boiler
- Intergas HR (gas-fired combination boiler from 2012, in ownership)
Cadastral data
- AMSTERDAM L 9494
- Cadastral map
- Ownership situation
- Municipal ownership encumbered with long-term leaset
- Fees
- Paid until 01-12-2060
Exterior space
- Location
- In centre and unobstructed view
Storage space
- Shed / storage
- Storage box
Garage
- Type of garage
- Underground parking
Parking
- Type of parking facilities
- Paid parking and parking garage
VVE (Owners Association) checklist
- Registration with KvK
- Yes
- Annual meeting
- Yes
- Periodic contribution
- Yes (€ 224.00 per month)
- Reserve fund present
- Yes
- Maintenance plan
- Yes
- Building insurance
- Yes
Photos 40
Floorplans 4
© 2001-2025 funda








































