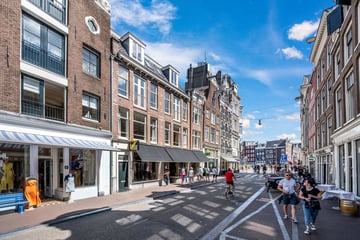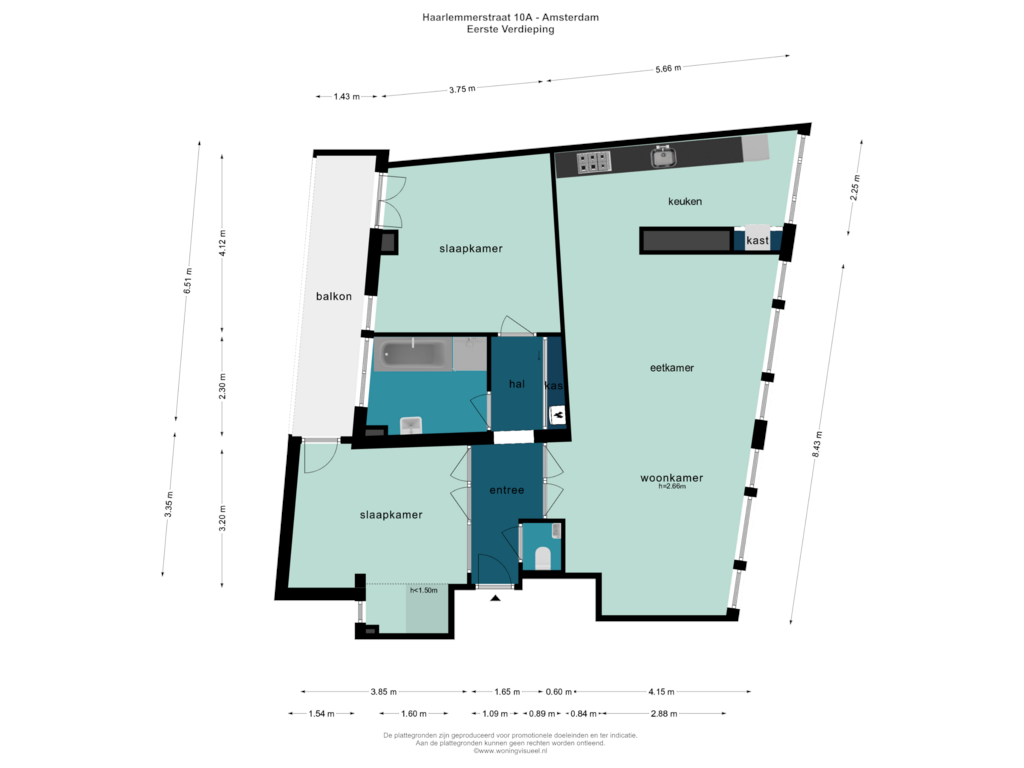
Description
Bright three-room apartment with a living area of approximately 98 m², situated on OWN GROUND. Equipped with a comfortable living/dining area, a semi-open kitchen, two spacious bedrooms, a bathroom, and a large balcony.
The apartment is located on the first floor on Haarlemmerstraat, in the lively Haarlemmerbuurt of Amsterdam Centrum, between Brouwersgracht and Droogbak. The apartment is part of a beautifully renovated building from 2005, consisting of a shop on the ground floor and three apartments above. The foundation was completely renewed in 2005.
The location is truly unique: close to the Singel, just a stone's throw from Central Station, and surrounded by a diverse range of charming shops, restaurants, and cafes. For your daily groceries, there are several supermarkets, butchers, and bakeries in the immediate vicinity. Additionally, the Jordaan, the canals, the Noordermarkt, the 9 Streets, and Westerpark are all within walking distance, where you can enjoy everything Amsterdam has to offer.
Layout:
Ground floor: communal entrance, well-maintained stairwell leading to the apartment's private entrance on the first floor.
First floor: Entrance, hall with access to all rooms, the over 8-meter wide living/dining room, and semi-open kitchen are located at the front of the apartment. The semi-open kitchen is equipped with a 6-burner gas stove with extractor hood, a dishwasher, an oven, a microwave ,a refrigerator, and a freezer. Here is also the connection for the washing machine.
The apartment is fully equipped with double glazing and is heated via radiators.
The two spacious bedrooms are located at the rear of the apartment and both have access to the balcony, situated on the northeast. The bathroom, centrally located between the bedrooms, is equipped with a bathtub, shower cabin, and sink. There is a separate toilet, and in the hall, there is a built-in closet housing the central heating installation (2023).
In short, a well-maintained three-room apartment in a prime location in Amsterdam Centrum.
The property has an energy label C and is situated on OWN GROUND. NO LEASEHOLD!
VvE and Service Costs:
The small association is managed by the owners of the building. The current monthly service costs are €150 per month.
Accessibility and Parking:
In the immediate vicinity of the apartment, residents can park their car on the street with a parking permit. For more information and possible waiting times, please refer to the website of the Municipality of Amsterdam. It is not possible to park the car on Haarlemmerstraat itself.
Purchase Agreement and Special Conditions:
An age clause will be included in the purchase agreement on behalf of the seller.
Details:
- Bright three-room apartment situated in a prime location in the heart of the city center;
- Living area: 97.5 m² (NEN 2580 measurement certificate available);
- Completely renovated in 2005;
- New foundation (2005);
- New central heating boiler (2023);
- Located on freehold land, so no leasehold!;
- The VvE is managed by the owners themselves;
- Energy label C;
- Fully equipped with double glazing;
- Service costs per month: €150 per month;
- The property is sold with an age clause;
- Delivery in consultation.
Asking price: €815,000,-- buyer's costs.
Has this property caught your attention and would you like to visit for a viewing?
Feel free to make an appointment via phone number 020-6240363.
This information has been compiled with due care. However, we accept no liability for any incompleteness, inaccuracies, or otherwise, nor for the consequences thereof. All stated dimensions and areas are indicative. The buyer has their own duty to investigate all matters of importance to them. The real estate agent represents the seller in relation to this property. We advise you to engage a qualified (NVM) real estate agent to assist you in the purchasing process. If you have specific wishes regarding the property, we advise you to make these known to your purchasing agent in good time and to carry out an independent investigation (or have one carried out). If you do not engage a qualified representative, you consider yourself, according to the law, sufficiently expert to oversee all matters of importance.
Features
Transfer of ownership
- Asking price
- € 815,000 kosten koper
- Asking price per m²
- € 8,316
- Service charges
- € 150 per month
- Listed since
- Status
- Sold under reservation
- Acceptance
- Available in consultation
- VVE (Owners Association) contribution
- € 150.00 per month
Construction
- Type apartment
- Upstairs apartment (apartment)
- Building type
- Resale property
- Year of construction
- Before 1906
- Specific
- Protected townscape or village view (permit needed for alterations)
- Type of roof
- Gable roof covered with roof tiles
Surface areas and volume
- Areas
- Living area
- 98 m²
- Exterior space attached to the building
- 9 m²
- Volume in cubic meters
- 324 m³
Layout
- Number of rooms
- 3 rooms (2 bedrooms)
- Number of bath rooms
- 1 separate toilet
- Number of stories
- 1 story
- Located at
- 1st floor
- Facilities
- Mechanical ventilation and TV via cable
Energy
- Energy label
- Insulation
- Double glazing and insulated walls
- Heating
- CH boiler
- Hot water
- CH boiler
- CH boiler
- Gas-fired combination boiler from 2023, in ownership
Cadastral data
- AMSTERDAM M 7049
- Cadastral map
- Ownership situation
- Full ownership
Exterior space
- Location
- In centre
- Balcony/roof terrace
- Balcony present
Parking
- Type of parking facilities
- Paid parking, public parking and resident's parking permits
VVE (Owners Association) checklist
- Registration with KvK
- Yes
- Annual meeting
- Yes
- Periodic contribution
- Yes (€ 150.00 per month)
- Reserve fund present
- Yes
- Maintenance plan
- No
- Building insurance
- Yes
Photos 31
Floorplans
© 2001-2024 funda































