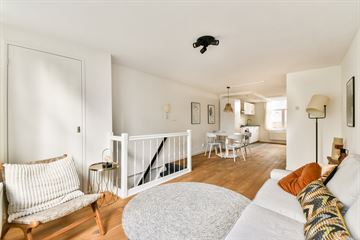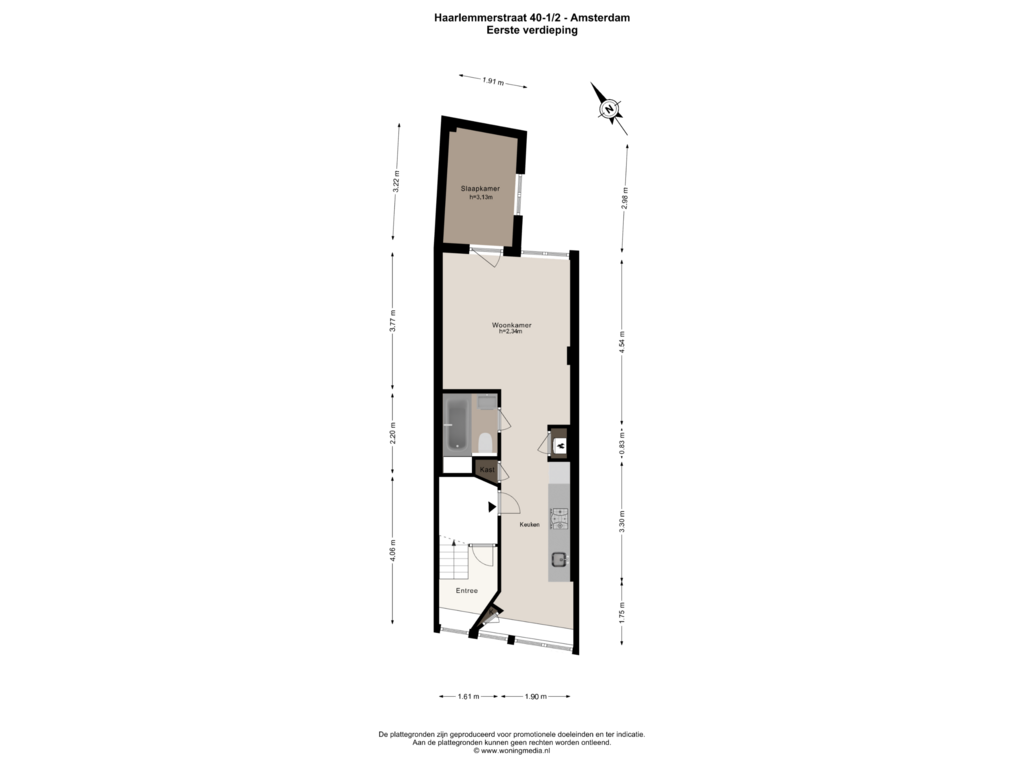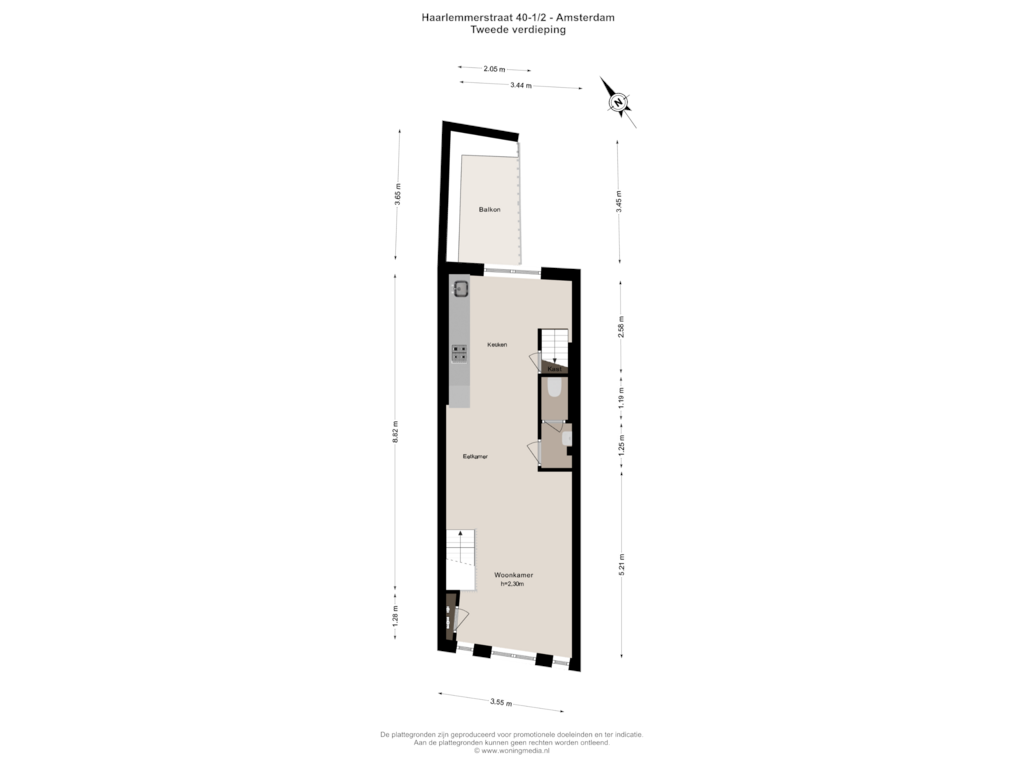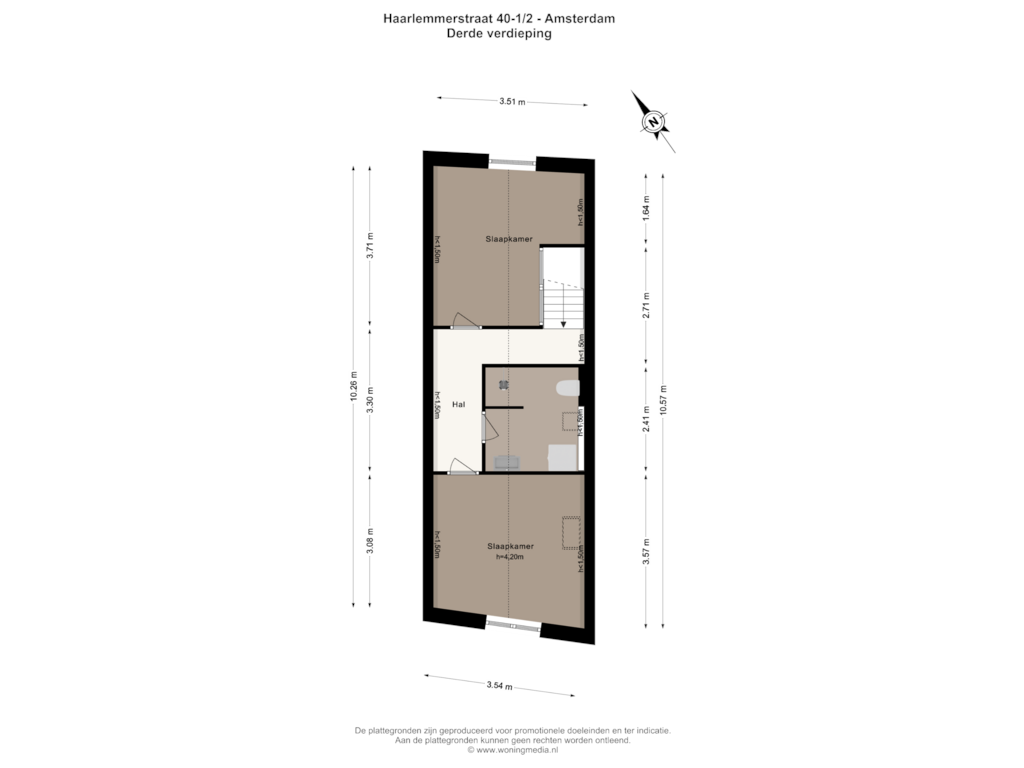
Haarlemmerstraat 40-11013 ES AmsterdamHaarlemmerbuurt-Oost
€ 850,000 k.k.
Eye-catcherDrie dubbele bovenwoning in een van de meest gezellige winkelstraten.
Description
Haarlemmerstraat 40-1, Amsterdam
Three-story upper residence of approximately 109m² (NEN-measured), consisting of two separate addresses with a spacious balcony, situated in one of Amsterdam's most vibrant shopping streets. The upper units can be combined into a single three-story residence. Located on freehold land in a historic building dating back to 1615.
Layout:
First Floor:
Access the first floor via a private entrance. At the front, there is a cozy dining room that flows into the open kitchen, fully equipped with all necessary built-in appliances. At the rear, you’ll find a bedroom with built-in wardrobes. Adjacent to the kitchen is a spacious living room. The bathroom is centrally located and features a bathtub/shower, sink, and toilet.
Second Floor:
From the entrance on the first floor, stairs lead to the second floor. Here, you’ll find a bright apartment with a living room at the front and a modern open kitchen with built-in appliances at the rear.
Third Floor:
The third floor features two spacious bedrooms, one at the front and one at the rear. Centrally located on this level is a bathroom with a walk-in shower, sink with vanity unit, and toilet. There are also connections for a washer and dryer. This floor boasts high ceilings with charming exposed beams.
Location:
Haarlemmerstraat is a highly sought-after shopping street in the Haarlemmerbuurt, located in the heart of the city. It lies between the vibrant Jordaan district and the characteristic Westelijke Eilanden (Western Islands). The city center of Amsterdam is within walking distance, as is the beautiful Westerpark. Major roads and public transportation, including Amsterdam Central Station, are conveniently nearby.
Features:
- Total living area: 109m² (NEN-measured)
- First floor: 38m² (NEN-measured)
- Second floor: 71m² (NEN-measured)
- Year of construction: 1615
- National monument (Rijksmonument)
- Energy label not required due to monumental status
- Located on freehold land
- Homeowners' association (VvE) is in formation
- The two separate addresses allow registration for up to four people
- A unique opportunity for private residence, investment, rental, or a combination of these options
- Notary choice is up to buyer, however, according to the model of the Royal Notarial Association and the Ring Model Sales Contract Amsterdam and provided that this notary is located in Amsterdam.
This information has been carefully compiled by Engel & Völkers. No liability can be accepted by Engel & Völkers for the accuracy of the information provided, nor can any rights be derived from the information provided.
The measurement instruction is based on NEN 2580. The object has been measured by a professional organization and any discrepancies in the given measurements cannot be charged to Engel & Völkers. The buyer has been given the opportunity to take his own NEN 2580 measurement.
Features
Transfer of ownership
- Asking price
- € 850,000 kosten koper
- Asking price per m²
- € 7,798
- Listed since
- Status
- Available
- Acceptance
- Available in consultation
- VVE (Owners Association) contribution
- € 0.00 per month
Construction
- Type apartment
- Upstairs apartment (apartment)
- Building type
- Resale property
- Year of construction
- 1615
- Specific
- Monumental building
Surface areas and volume
- Areas
- Living area
- 109 m²
- External storage space
- 7 m²
- Volume in cubic meters
- 418 m³
Layout
- Number of rooms
- 2 rooms (1 bedroom)
- Number of bath rooms
- 1 bathroom
- Bathroom facilities
- Shower, bath, toilet, and sink
- Number of stories
- 3 stories
- Facilities
- Passive ventilation system and TV via cable
Energy
- Energy label
- Not available
- Heating
- CH boiler
- Hot water
- CH boiler
- CH boiler
- Gas-fired combination boiler, in ownership
Cadastral data
- AMSTERDAM M 2997
- Cadastral map
- Ownership situation
- Full ownership
Exterior space
- Location
- In centre
Parking
- Type of parking facilities
- Paid parking and resident's parking permits
VVE (Owners Association) checklist
- Registration with KvK
- Yes
- Annual meeting
- No
- Periodic contribution
- No
- Reserve fund present
- No
- Maintenance plan
- No
- Building insurance
- No
Photos 37
Floorplans 3
© 2001-2024 funda







































