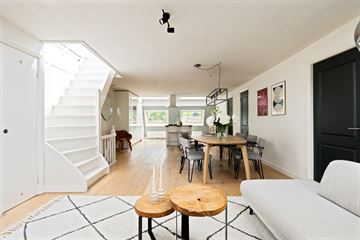
Description
A beautiful, bright apartment of approximately 97 m² with two roof terraces totaling more than 50 m² and a stunning view over Westerpark! The apartment was completely renovated in 2011 with high-quality materials.
The property is entered via the entrance with cloakroom space on the third floor. A staircase leads to the fourth and top floor. The living room is spacious and feels very light and airy due to nine large double-glazed windows. At the rear is the generously sized kitchen with a cooking island. The kitchen island with granite worktop is fully equipped with modern built-in appliances.
The staircase in the living room leads to the large roof terrace of over 45 m², with a view over the green Westerpark at the front and a beautiful panorama over all of Amsterdam at the rear.
The spacious bedrooms are located at the front and rear and are both equipped with air conditioning. The rear bedroom has French doors to the second roof terrace (approximately 8 m²) facing south. The luxurious bathroom is located between the bedrooms and can be accessed both through the front bedroom and the hallway adjacent to the living room. The bathroom is very well-equipped with a bubble bath, separate rain shower, toilet, double washbasin, underfloor heating, and mechanical ventilation. The built-in closet provides space for the washing machine and dryer. Additionally, the apartment has a second toilet.
Location:
The apartment is located in the lively neighborhood of Amsterdam-West, directly adjacent to the green Westerpark, with many terraces and nice restaurants. All practical amenities are nearby, and within a few minutes, you can reach the Jordaan, Haarlemmerbuurt, and Spaarndammerbuurt. The apartment is easily accessible by both private and public transport. Via the S-103, you quickly reach the Ring A-10, and both Central Station and Sloterdijk Station are about a 10-minute bike ride away.
Features:
- Living area of 96.8 m² (according to NEN2580);
- Two terraces of 45.1 and 7.5 m²;
- High-quality renovation in 2011;
- Spacious living room with plenty of light and unobstructed view over Westerpark;
- Oak parquet flooring throughout the apartment;
- Two bedrooms with air conditioning;
- Located on freehold land (no leasehold);
- Financially healthy and active Homeowners' Association (HOA), professionally managed by Delair Property Management;
- VvE service costs: € 152.22 per month;
- Delivery in consultation (can be quick).
Features
Transfer of ownership
- Last asking price
- € 790,000 kosten koper
- Asking price per m²
- € 8,144
- Status
- Sold
- VVE (Owners Association) contribution
- € 152.00 per month
Construction
- Type apartment
- Upstairs apartment (apartment)
- Building type
- Resale property
- Construction period
- 1906-1930
- Type of roof
- Flat roof covered with asphalt roofing
Surface areas and volume
- Areas
- Living area
- 97 m²
- Exterior space attached to the building
- 53 m²
- Volume in cubic meters
- 287 m³
Layout
- Number of rooms
- 4 rooms (2 bedrooms)
- Number of bath rooms
- 1 bathroom and 1 separate toilet
- Bathroom facilities
- Double sink, bath, and toilet
- Number of stories
- 2 stories
- Located at
- 4th floor
- Facilities
- Skylight, mechanical ventilation, and TV via cable
Energy
- Energy label
- Insulation
- Double glazing
- Heating
- CH boiler
- Hot water
- CH boiler
- CH boiler
- Kompact HRE (gas-fired combination boiler from 2011, in ownership)
Cadastral data
- AMSTERDAM Y 4669
- Cadastral map
- Ownership situation
- Full ownership
Exterior space
- Location
- Alongside busy road, alongside park, alongside waterfront, in residential district and unobstructed view
- Garden
- Sun terrace
- Sun terrace
- 0.09 metre deep and 0.05 metre wide
- Balcony/roof terrace
- Roof terrace present and balcony present
Parking
- Type of parking facilities
- Paid parking, public parking and resident's parking permits
VVE (Owners Association) checklist
- Registration with KvK
- Yes
- Annual meeting
- Yes
- Periodic contribution
- Yes (€ 152.00 per month)
- Reserve fund present
- Yes
- Maintenance plan
- No
- Building insurance
- Yes
Photos 28
© 2001-2024 funda



























