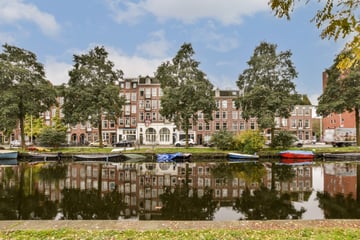
Description
Cozy and bright apartment of approx. 47m² (on private land), with a beautiful view of the Westerpark and a sunny balcony facing south. The open kitchen is modern and equipped with built-in appliances. The house has a spacious bedroom at the rear with a second work, baby, room or walk-in closet.
There is a large storage room on the fourth floor of no less than 13m² that offers many possibilities. You have no front and back neighbors here, so lots of privacy! The house is well maintained.
Interested? Call us quickly for an appointment.
LAYOUT
Via the communal entrance and stairs to the first floor you reach this nice apartment of 47m². The apartment has a bright living room with unobstructed views, a dining room and a modern kitchen with built-in appliances. The bedroom gives access to the bathroom with walk-in shower and toilet (and washing machine connection), as well as a walk-in closet/study/small bedroom with large window. The bedroom gives you access to the south-facing balcony. Here you can enjoy the sun out of the wind.
SURROUNDINGS
The city centre and the Jordaan are only a 5-minute bike ride away. The Haarlemmerplein and the trendy Haarlemmerstraat and Haarlemmerdijk are within walking distance. In addition, there are many great entertainment and dining options and sports facilities in the area, including across the street in the Westerpark. The Westerpark offers a combination of green surroundings and creative culture with many fun activities, exhibitions, restaurants (including pub quizzes at bar Troost and drag queen bingos at bar Kantoor) and once a month the Sunday market. In the summer there are the Rollende Keukens and in the winter there is an ice rink for children and a gigantic Christmas tree.
In addition to the Westergasfabriek, there are nice restaurants, a cinema, tennis courts, running routes and a dance club in the park.
The A-10 ring road and the Coentunnel can be reached within a few minutes by car. In addition, tram line 10 and bus line 21 stop around the corner and the Central Station is only a 10-minute bike ride away.
DETAILS
- Light and modern apartment with a beautiful & unobstructed view
- Spacious storage room in the attic of approx. 13m²
- Located on private land
- Fully double glazed
- Balcony facing south (out of the wind)
- Fermacell panels under the floor and the ceiling is extra insulated
- Spacious bedroom and an extra baby/study room
- Located with a view of the Westerpark
- Front: special extra thick insulating glazing so no street noise
- Healthy and active VvE: €80 per month
- Well maintained: bitumen roof replaced in 2019, staircase in 2024
- Delivery in consultation.
--------------
The sales information has been compiled with great care, but we cannot guarantee the correctness of the content and therefore no rights can be derived from it. The content is purely informative and may not be considered an offer. Where content, surfaces or dimensions are mentioned, these should be considered indicative and approximate sizes. As a buyer, you must conduct your own research into matters that are important to you. In this regard, we advise you to engage your own (NVM) broker.
Features
Transfer of ownership
- Last asking price
- € 425,000 kosten koper
- Asking price per m²
- € 9,043
- Status
- Sold
- VVE (Owners Association) contribution
- € 80.00 per month
Construction
- Type apartment
- Mezzanine (apartment)
- Building type
- Resale property
- Year of construction
- 1901
- Type of roof
- Flat roof covered with asphalt roofing
Surface areas and volume
- Areas
- Living area
- 47 m²
- Exterior space attached to the building
- 5 m²
- External storage space
- 13 m²
- Volume in cubic meters
- 147 m³
Layout
- Number of rooms
- 3 rooms (2 bedrooms)
- Number of bath rooms
- 1 bathroom
- Bathroom facilities
- Walk-in shower, toilet, and sink
- Number of stories
- 1 story
- Facilities
- Passive ventilation system and TV via cable
Energy
- Energy label
- Insulation
- Double glazing
- Heating
- CH boiler
- Hot water
- CH boiler
- CH boiler
- AWB (gas-fired combination boiler from 2012, in ownership)
Cadastral data
- AMSTERDAM Y 4193
- Cadastral map
- Ownership situation
- Full ownership
Exterior space
- Location
- Alongside park, along waterway, in residential district and unobstructed view
- Balcony/roof terrace
- Balcony present
Storage space
- Shed / storage
- Built-in
Parking
- Type of parking facilities
- Paid parking and resident's parking permits
VVE (Owners Association) checklist
- Registration with KvK
- Yes
- Annual meeting
- Yes
- Periodic contribution
- Yes (€ 80.00 per month)
- Reserve fund present
- Yes
- Maintenance plan
- Yes
- Building insurance
- Yes
Photos 29
© 2001-2025 funda




























