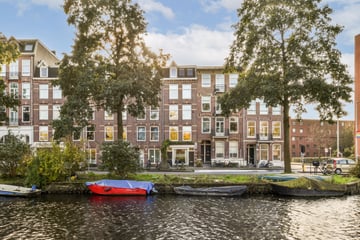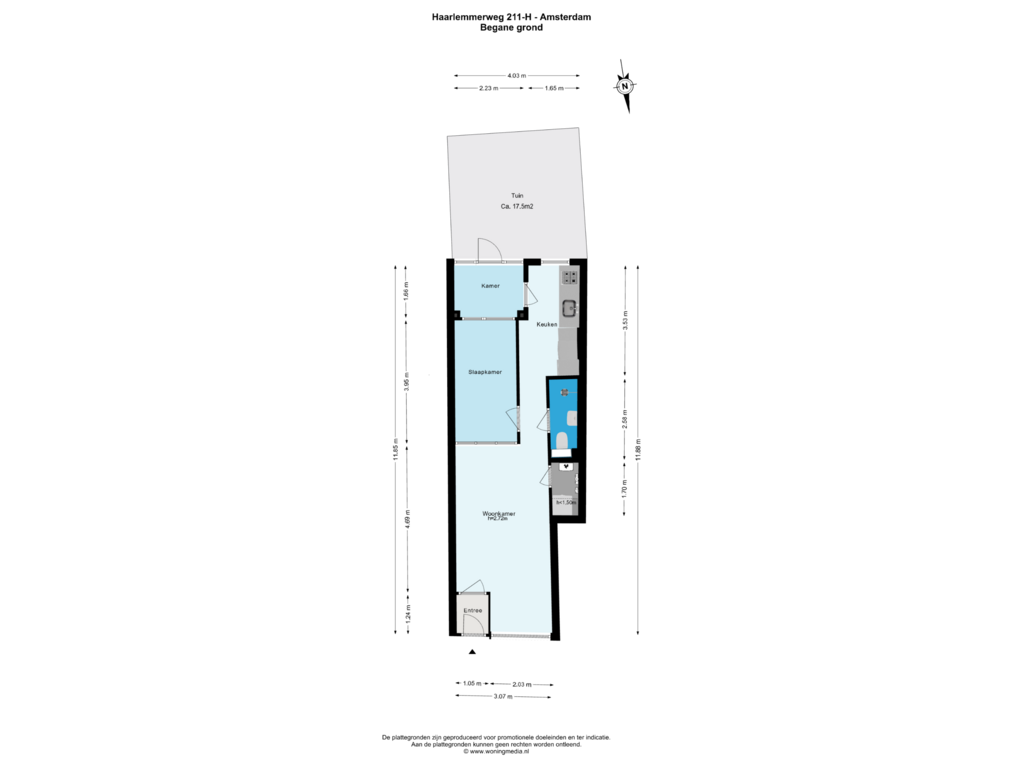
Description
**SEE ENGLISH TRANSLATION BELOW**
Charmant en sfeervol appartement van ca. 44 m², gelegen op de begane grond met een heerlijke achtertuin. Op een toplocatie tegenover het Westerpark. De woning ligt op eigen grond.
Bij binnenkomst valt direct de lichte woonkamer op, met voldoende ruimte voor een eettafel en een gezellige zithoek. De scheidingswand tussen de woon- en slaapkamer voorziet de ruimte indirect van licht en geeft karakter aan de ruimte. De serre is een fijne plek voor een kop koffie in de ochtend of een aperitief bij thuiskomst. Deze rustige ruimte, waar je van de zon geniet, leent zich ook goed voor een werkplek of een logeerbed.
INDELING:
Eigen entree, hal met deur naar de woonkamer. Aan de achterzijde vind je de halfopen keuken met toegang tot de sfeervolle serre, met loopdeur naar de zonnige achtertuin. Het appartement beschikt over een moderne badkamer met een inloopdouche, wastafel en wc, een aparte kast voor cv-ketel en wasmachine, en een slaapkamer aan de achterzijde met aangename lichtinval. Door de hele woning ligt een mooie eikenhouten vloer.
VERENIGING VAN EIGENAREN:
Er is sprake van een gezonde en actieve VvE, bestaande uit 4 leden. Er is een meerjarenonderhoudsplan (MJOP) aanwezig, en de maandelijkse servicekosten bedragen € 150,-.
OMGEVING:
Stel je voor: je wordt wakker, kijkt uit het raam en ziet direct het groen van het Westerpark. In het Westerpark bevinden zich meerdere sfeervolle cafés en restaurants, gezellige terrasjes en creatieve werkplekken. Elke eerste zondag van de maand is er de Sunday Market. In de Gashouder, met zijn industriële charme, worden regelmatig evenementen georganiseerd. Het park is levendig en toch is er altijd een plek om rustig te genieten van de natuur. Café Restaurant Amsterdam, een favoriet restaurant voor velen, ligt om de hoek.
Tevens ligt de Haarlemmerstraat met zijn levendige sfeer, vol hippe boetiekjes, bioscoop The Movies en gezellige lunchplekken op loopafstand.
BEREIKBAARHEID:
Het appartement is ideaal gelegen op enkele minuten fietsen van het centrum, Oud-West en de Jordaan. Er zijn uitstekende OV-verbindingen en de A10 ligt op korte afstand, wat de bereikbaarheid met de auto vergemakkelijkt.
BIJZONDERHEDEN:
Eigen grond;
Begane grond met eigen opgang en stadstuin;
Energielabel C;
Actieve VvE;
MJOP aanwezig;
Servicekosten € 150,- per maand;
Nieuwe cv-ketel (2023);
Startersvrijstelling overdrachtsbelasting (zie voorwaarden op de website van Rijksoverheid);
Oplevering in overleg.
’Deze informatie is door ons met de nodige zorgvuldigheid samengesteld. Onzerzijds wordt echter geen enkele aansprakelijkheid aanvaard voor enige onvolledigheid, onjuistheid of anderszins, dan wel de gevolgen daarvan. Alle opgegeven maten en oppervlakten zijn indicatief. Van toepassing zijn de NVM voorwaarden.’
English
Charming and attractive apartment of approximately 44 m², located on the ground floor with a lovely backyard. In a prime location opposite the Westerpark. The house is located on private land.
Upon entering, you immediately notice the bright living room, with enough space for a dining table and a cozy seating area. The dividing wall between the living room and bedroom provides the room with indirect light and gives character to the space. The conservatory is a nice place for a cup of coffee in the morning or an aperitif when you get home. This quiet space, where you can enjoy the sun, is also suitable for a workplace or a guest bed.
CLASSIFICATION:
Private entrance, hall with door to the living room. At the rear you will find the semi-open kitchen with access to the attractive conservatory, with a door to the sunny backyard. The apartment has a modern bathroom with a walk-in shower, sink and toilet, a separate cupboard for the boiler and washing machine, and a bedroom at the rear with pleasant light. There is a beautiful oak floor throughout the house.
OWNERS ASSOCIATION:
There is a healthy and active VvE, consisting of 4 members. There is a multi-year maintenance plan (MJOP), and the monthly service costs are € 150.
ENVIRONMENT:
Imagine: you wake up, look out the window and immediately see the greenery of the Westerpark. The Westerpark has several attractive cafés and restaurants, cozy terraces and creative workplaces. Every first Sunday of the month there is the Sunday Market. Events are regularly organized in the Gashouder, with its industrial charm. The park is lively and yet there is always a place to quietly enjoy nature. Café Restaurant Amsterdam, a favorite restaurant for many, is just around the corner.
The Haarlemmerstraat with its lively atmosphere, full of trendy boutiques, The Movies cinema and cozy lunch spots is also within walking distance.
ACCESSIBILITY:
The apartment is ideally located a few minutes by bike from the center, Oud-West and the Jordaan. There are excellent public transport connections and the A10 is a short distance away, which makes accessibility by car easier.
SPECIAL FEATURES:
Own land;
Ground floor with private entrance and city garden;
Energy label C;
Active homeowners' association;
MJOP present;
Service costs € 150 per month;
New central heating boiler (2023);
Start-up exemption from transfer tax (see conditions on the government website);
Delivery in consultation.
Features
Transfer of ownership
- Asking price
- € 400,000 kosten koper
- Asking price per m²
- € 9,302
- Listed since
- Status
- Sold under reservation
- Acceptance
- Available in consultation
- VVE (Owners Association) contribution
- € 150.00 per month
Construction
- Type apartment
- Ground-floor apartment (apartment)
- Building type
- Resale property
- Year of construction
- 1901
- Accessibility
- Accessible for the elderly
- Type of roof
- Combination roof covered with asphalt roofing
Surface areas and volume
- Areas
- Living area
- 43 m²
- Volume in cubic meters
- 164 m³
Layout
- Number of rooms
- 3 rooms (1 bedroom)
- Number of bath rooms
- 1 bathroom
- Bathroom facilities
- Shower, toilet, and sink
- Number of stories
- 5 stories
- Located at
- Ground floor
- Facilities
- Passive ventilation system
Energy
- Energy label
- Insulation
- Roof insulation, double glazing and insulated walls
- Heating
- CH boiler
- Hot water
- CH boiler
- CH boiler
- Intergas HRE 28-24 (gas-fired combination boiler from 2023, in ownership)
Cadastral data
- AMSTERDAM Y 4192
- Cadastral map
- Ownership situation
- Full ownership
Exterior space
- Garden
- Back garden
- Back garden
- 16 m² (4.00 metre deep and 4.00 metre wide)
- Garden location
- Located at the south
Parking
- Type of parking facilities
- Paid parking, public parking and resident's parking permits
VVE (Owners Association) checklist
- Registration with KvK
- Yes
- Annual meeting
- Yes
- Periodic contribution
- Yes (€ 150.00 per month)
- Reserve fund present
- Yes
- Maintenance plan
- Yes
- Building insurance
- Yes
Photos 22
Floorplans
© 2001-2025 funda






















