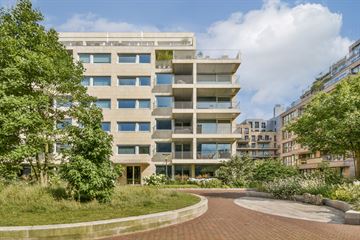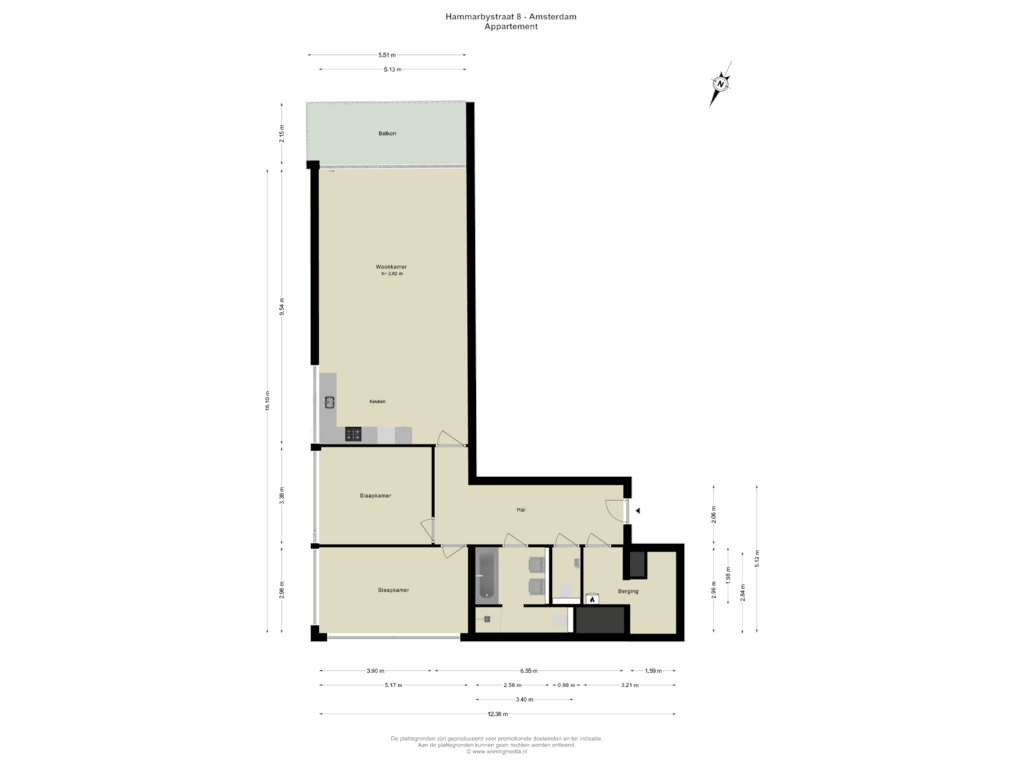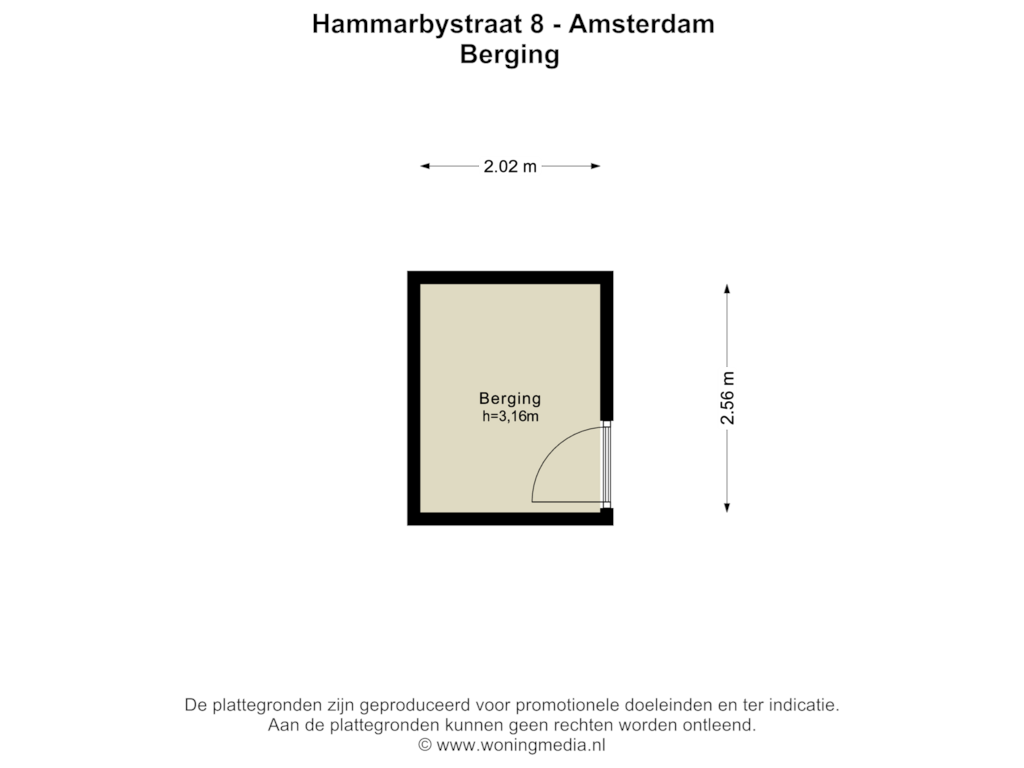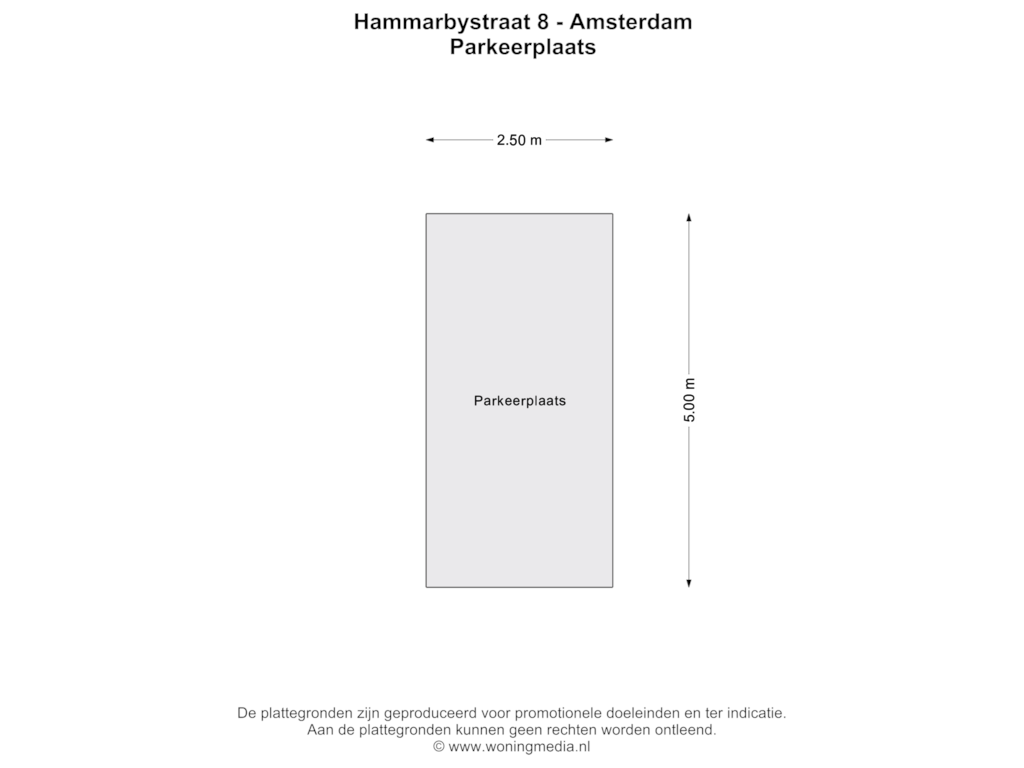This house on funda: https://www.funda.nl/en/detail/koop/amsterdam/appartement-hammarbystraat-8/43755891/

Description
Welcome to this beautifully finished 3-bedroom flat on the first floor of the ‘Willem Barendsz’, a luxurious building located in the popular Overhoeks neighbourhood in Amsterdam North. Enjoy the convenience of private parking and benefit from the opportunity to use the gym and sauna in the nearby ‘de Europa’ building. Here you will experience the best of both worlds - vibrant city life and quiet surroundings, while all amenities are within easy reach.
LAYOUT
Upon entering the complex through the main entrance, you are surrounded by the quality and luxurious finish of the building.
With the lift you can reach the first floor where the front door of the flat is. The entrance hall gives access to all rooms. The living room is spacious and light as there is also a window in the side wall. From the spacious open kitchen you have a nice view. The living room is tightly finished and has a warm herringbone floor and gives access to the lovely covered terrace with south exposure and views of the courtyard garden.
Both spacious bedrooms are also sleekly finished and both offer ample space for a double bed. The bathroom is spacious and features a bathtub, a walk-in shower and a double sink.
In the basement, there is a storage room and private parking.
LOCATION
The flat is about a 7-minute walk from the ferry on Buiksloterweg, which sails to Central Station in just 3 minutes. This ferry is available 24 hours a day, making it easy to go in all directions and cycle to many hotspots in the centre of Amsterdam in no time. Moreover, the A10 ring road can be reached within about 7 minutes by car and you can be at Schiphol Airport in just over 15 minutes by train. In short, here you can live peacefully with the bustling centre of Amsterdam within easy reach.
GROUND LEASE
Current ground lease period runs until 30 April 2057 and is paid off. The application for transfer to perpetual ground lease with favourable conditions was done timely and is still valid.
PARTICULARS:
- Asking price € 875.000,- k.k., this includes parking space;
- Private parking and storage in the basement;
- Possibility to buy a second parking place;
- Use of gym and sauna in nearby building ‘the Europa'is included in the service fee;
- Current ground lease term runs until 30 April 2057 and is redeemed;
- Application for transfer to perpetual leasehold is timely made;
- Active and healthy owners' association professionally managed by Stedeplan;
- Service costs for the apartment amount to € 225,62 per month;
- Service costs for the parking are € 41,40 per month;
- Bathroom with double sinks, bathtub and walk-in shower;
- Spacious indoor storage room, as well as a separate storage room and parking space in the basement;
- Project notary Drost en Juten Netwerk Notarissen;
- Clauses: NEN-2580 measurement instruction, no self occupancy by the owner, verficiation identity buyer (Customer Due Dilligence investigation) and consent by the board of the seller;
This property is measured according to the Measurement Instruction. The Measuring instruction is based on the NEN2580. The Measuring Instruction is intended to apply a more uniform way of measuring to give an indication of the usable area. The Measuring Instruction does not completely rule out differences in measurement results, for instance due to differences in interpretation, rounding off or limitations in carrying out the measurement. Although we have measured the house with great care, there may be differences in the measurements. Neither the seller nor the estate agent accepts any liability for these differences. The measurements are seen by us as purely indicative. If the exact measurements are important to you, we advise you to measure the dimensions yourself or have them measured. We have compiled this information with due care. However, we accept no liability for any incompleteness, inaccuracy or otherwise, or the consequences thereof. All stated dimensions and surface areas are indicative. The NVM conditions apply. We have compiled this information with due care. However, we accept no liability for any incompleteness, inaccuracy or otherwise, or the consequences thereof. All stated dimensions and surface areas are indicative. The NVM conditions apply.
This property is listed by a MVA Certified Expat Broker.
Features
Transfer of ownership
- Asking price
- € 875,000 kosten koper
- Asking price per m²
- € 7,743
- Listed since
- Status
- Under offer
- Acceptance
- Available in consultation
- VVE (Owners Association) contribution
- € 267.02 per month
Construction
- Type apartment
- Mezzanine (apartment)
- Building type
- Resale property
- Year of construction
- 2012
Surface areas and volume
- Areas
- Living area
- 113 m²
- Exterior space attached to the building
- 12 m²
- External storage space
- 18 m²
- Volume in cubic meters
- 404 m³
Layout
- Number of rooms
- 3 rooms (2 bedrooms)
- Number of bath rooms
- 1 bathroom and 1 separate toilet
- Bathroom facilities
- Double sink, walk-in shower, bath, toilet, and underfloor heating
- Number of stories
- 1 story
- Located at
- 1st floor
- Facilities
- Elevator and mechanical ventilation
Energy
- Energy label
- Insulation
- Completely insulated
- Heating
- Complete floor heating
- Hot water
- District heating
Cadastral data
- AMSTERDAM K 9110
- Cadastral map
- Ownership situation
- Municipal ownership encumbered with long-term leaset (end date of long-term lease: 20-04-2057)
- Fees
- Paid until 20-04-2057
Exterior space
- Location
- Alongside a quiet road, in residential district and unobstructed view
- Balcony/roof terrace
- Balcony present
Storage space
- Shed / storage
- Built-in
Parking
- Type of parking facilities
- Paid parking, parking on gated property and parking garage
VVE (Owners Association) checklist
- Registration with KvK
- Yes
- Annual meeting
- Yes
- Periodic contribution
- Yes (€ 267.02 per month)
- Reserve fund present
- Yes
- Maintenance plan
- Yes
- Building insurance
- Yes
Photos 34
Floorplans 3
© 2001-2024 funda




































