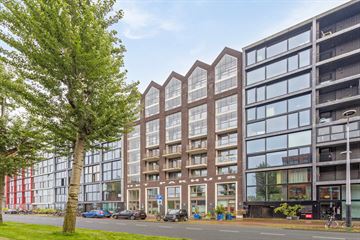
Description
Looking for a fantastic new construction apartment in a popular neighborhood? Then this complete apartment in the Houthavens with elevator and beautiful view is just for you!
Move your stuff and you can live here immediately! Everything here is as good as new, here you will find an excellent atmosphere in a beautiful apartment complex! With an A + + energy label you live here sustainable and completely gas free.
The current owner has applied under favorable conditions to buy off the ground lease in perpetuity.
Layout.
Entrance on the first floor. Here you will find the stairs and the elevator to the 5th floor.
Entrance, with balcony and views over the neighborhood, which gives direct access to the cozy and bright living room. Storage room with washing machine connection. Cozy and cozy open kitchen which is equipped with appliances. Bathroom with toilet, shower and sink. At the rear the sleeping area with closet and access to the balcony. From this point you have beautiful views of the surroundings.
Surroundings:
The Houthavens offers much more than just housing. Numerous creative businesses have already established themselves in the area. Like an elementary school, a high school, a daycare center, an after-school program, a care center, a preschool and gym. Hospitality is also plentiful with Anne & Max, Gary Loen and Bar Hout around the corner, among others. But there is more to come. Many trendy bars, cozy restaurants, cinemas and cozy terraces will soon settle along the waterfront. Haarlemmerplein and De Jordaan are just five biking minutes away. Houthaven Amsterdam is an absolute hot spot in Amsterdam. Ring A-10 West can be reached within minutes and the ferry to Amsterdam North is also in close proximity to this beautiful home.
Details:
- Living area 48 m2
- Energy label A + +
- Service costs: 133.24 euros per month
- Leasehold 1493.62 euros per year, annual indexation
- Solar panels
- Year of construction 2015
- Elevator
- Communal storage / bicycle storage
- Inner garden
- Delivery in consultation
The non-binding information shown on this website is compiled by us (with care) based on information from the seller (and/or third parties). We do not guarantee its accuracy or completeness. We advise you and/or your broker to contact us if you are interested in one of our homes. We are not responsible for the content of linked websites.
Features
Transfer of ownership
- Last asking price
- € 425,000 kosten koper
- Asking price per m²
- € 8,854
- Service charges
- € 133 per month
- Status
- Sold
Construction
- Type apartment
- Upstairs apartment (apartment)
- Building type
- Resale property
- Year of construction
- 2015
Surface areas and volume
- Areas
- Living area
- 48 m²
- Exterior space attached to the building
- 2 m²
- Volume in cubic meters
- 159 m³
Layout
- Number of rooms
- 2 rooms (1 bedroom)
- Number of bath rooms
- 1 bathroom
- Bathroom facilities
- Walk-in shower, toilet, and sink
- Number of stories
- 1 story
- Located at
- 5th floor
- Facilities
- Elevator, mechanical ventilation, and TV via cable
Energy
- Energy label
- Insulation
- Completely insulated
- Heating
- District heating
- Hot water
- District heating
Cadastral data
- AMSTERDAM K 9514
- Cadastral map
- Ownership situation
- Municipal ownership encumbered with long-term leaset
- Fees
- Bought off for eternity
Exterior space
- Location
- Alongside a quiet road, sheltered location, in residential district and unobstructed view
Storage space
- Shed / storage
- Storage box
Parking
- Type of parking facilities
- Paid parking and public parking
VVE (Owners Association) checklist
- Registration with KvK
- Yes
- Annual meeting
- Yes
- Periodic contribution
- Yes
- Reserve fund present
- Yes
- Maintenance plan
- Yes
- Building insurance
- Yes
Photos 25
© 2001-2025 funda
























