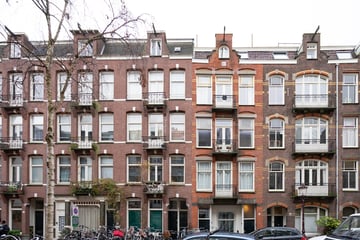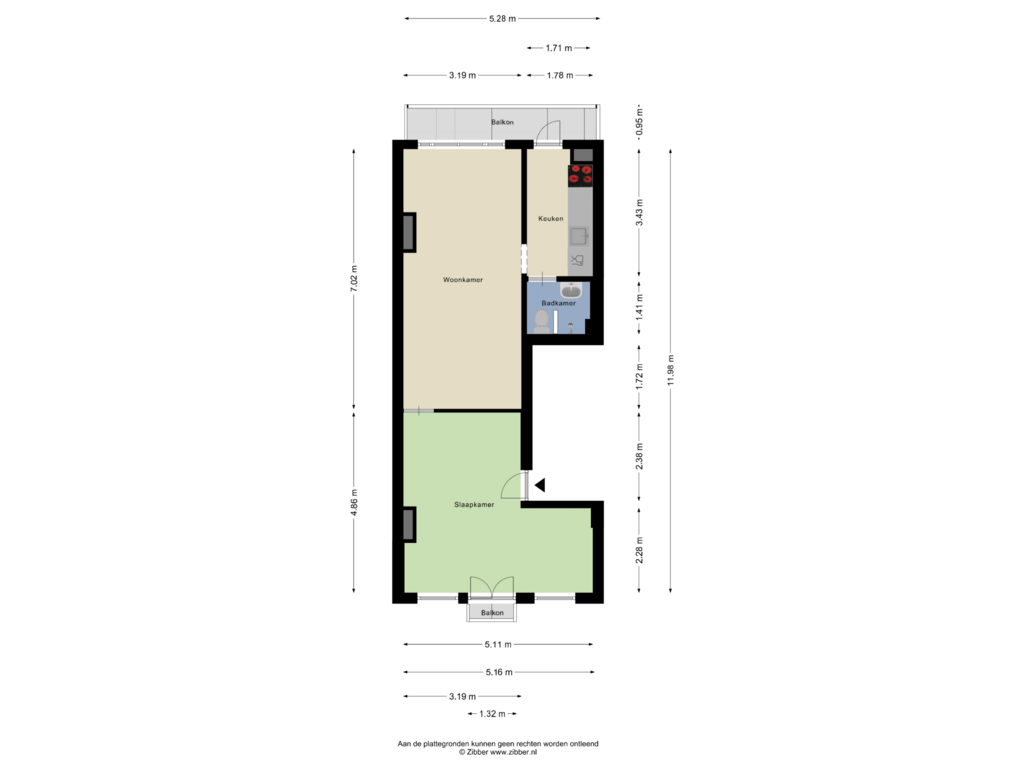
Description
Welcome to this charming 52 m² apartment, situated on freehold land in the vibrant and highly sought-after Oud-West neighborhood. Here, you’ll enjoy living on a peaceful street while being just steps away from the lively Kinkerstraat and the bustling Ten Kate Market. An ideal location where tranquility and dynamism come together perfectly! I warmly invite you to schedule a viewing.
The Property:
The apartment offers a practical layout and plenty of potential to customize it entirely to your taste. Currently, the bedroom is located at the front and features a charming French balcony with a view of the Ten Kate Market at the end of the street.
At the rear, you’ll find the bright living room and kitchen, both of which provide access to the spacious south-facing balcony. This balcony spans the entire width of the apartment.
The bathroom is efficiently designed with a shower, sink, toilet, and stylish built-in spotlights.
The Neighborhood:
Hasebroekstraat is a charming, quiet street with little traffic, located in the heart of the Bellamybuurt in Oud-West.
For cozy coffee spots, restaurants, and bars, the Kinkerstraat and its surroundings offer countless options. Think of places like Bar Centraal, Lot61, Café Panache, and, of course, De Hallen (a vibrant hub of food, culture, and cinema).
Trendy clothing stores, authentic delicatessens, and a wide range of supermarkets can be found on both Jan Pieter Heijestraat and Kinkerstraat. Additionally, for daily fresh groceries, the Ten Kate Market is just around the corner—a perfect mix of lively street atmosphere and peace within the apartment!
Within less than a 10-minute walk, you can reach the Elandsgracht, Jordaan, and the canals.
The Homeowners' Association (VvE):
The apartment is part of a healthy and active homeowners' association (VvE) consisting of 28 members. It is professionally managed, and a multi-year maintenance plan is in place. The monthly contribution is €205.
Key Features:
- Freehold property
- Spacious apartment with the potential to create two bedrooms
- French balcony at the front and a south-facing, full-width balcony at the rear
- Active homeowners' association, professionally managed, with a multi-year maintenance plan
- Immediately available
Features
Transfer of ownership
- Asking price
- € 350,000 kosten koper
- Asking price per m²
- € 6,731
- Listed since
- Status
- Under offer
- Acceptance
- Available in consultation
- VVE (Owners Association) contribution
- € 205.00 per month
Construction
- Type apartment
- Upstairs apartment (apartment)
- Building type
- Resale property
- Year of construction
- 1904
- Type of roof
- Flat roof covered with asphalt roofing
Surface areas and volume
- Areas
- Living area
- 52 m²
- Exterior space attached to the building
- 11 m²
- Volume in cubic meters
- 171 m³
Layout
- Number of rooms
- 2 rooms (1 bedroom)
- Number of bath rooms
- 1 bathroom
- Bathroom facilities
- Shower, toilet, and sink
- Number of stories
- 1 story
- Located at
- 2nd floor
- Facilities
- French balcony, mechanical ventilation, and TV via cable
Energy
- Energy label
- Insulation
- Double glazing
- Heating
- CH boiler
- Hot water
- CH boiler
- CH boiler
- Remeha Avanta (gas-fired combination boiler from 2018)
Cadastral data
- AMSTERDAM T 6033
- Cadastral map
- Ownership situation
- Full ownership
Exterior space
- Location
- Alongside a quiet road and in residential district
- Balcony/roof terrace
- Balcony present
Parking
- Type of parking facilities
- Paid parking and resident's parking permits
VVE (Owners Association) checklist
- Registration with KvK
- Yes
- Annual meeting
- Yes
- Periodic contribution
- Yes (€ 205.00 per month)
- Reserve fund present
- Yes
- Maintenance plan
- Yes
- Building insurance
- Yes
Photos 34
Floorplans
© 2001-2025 funda


































