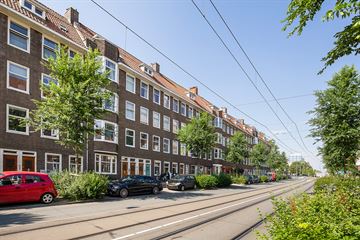
Description
Stylish maisonette with sunny roof terrace in a stately mansion near the Vondelpark. The layout has been reversed, so there are four bedrooms and a bathroom on the third floor and an attractive living room with open kitchen and south-facing roof terrace with panoramic views on the fourth floor. The house is located on private land, so no leasehold!
The Heemstedestraat is a wide street with many trees in the popular Hoofddorppleinbuurt (South district), which is known for its conviviality and diversity of shops and restaurants. For some necessary relaxation, you can visit the Vondelpark or Rembrandtpark, which are within walking distance. The accessibility of the house is good with various tram and bus stops towards Leidseplein and Amsterdam CS within walking distance and the Ring A10 a few minutes' drive away. Parking in the street is possible with a parking permit.
Particularities:
- This concerns an offer from price
- Atmospheric upstairs apartment with two floors
- Living room with high hood and modern open kitchen (2021)
- Four bedrooms and bathroom
- Sunny south-facing roof terrace with panoramic views
- Small VvE with only 4 apartments
- Service costs are €50 per month
- Parking is possible with a parking permit, costs approximately € 372.00 per year
- Air conditioning in living room and bedroom
- Air conditioning, oven and dishwasher controllable via WiFi and voice
- Located on private land, so no leasehold
- After recording the energy label, a new boiler and new HR glass were installed
- Delivery in consultation
LAYOUT
Ground floor: communal entrance and stairs to the second floor.
Second floor: entrance of the apartment with wardrobe and stairs to the third floor.
Third floor: landing, storage cupboard with washing machine connection, toilet with fountain, four bedrooms and a bathroom with bath, walk-in shower and double sink. At the front you will find a large and a small room. The master bedroom with French doors to the house-wide south-facing balcony and the fourth (bed)room are located at the rear of the house.
Fourth floor: attractive living room with high hood, a cozy wood-burning stove and plenty of storage space. The modern open kitchen has a cooking island with a breakfast bar, wine refrigerator and a Bora hob with integrated extractor and a straight arrangement with storage space and various built-in appliances, namely: combi oven, refrigerator, freezer, dishwasher and a Quooker Cube with boiling, sparkling and chilled water.
Through sliding doors you reach the cozy and sunny south-facing roof terrace with sun blinds. Here you have a panoramic view of Amsterdam.
Via a staircase and a Velux window you reach the flat roof with an outdoor jacuzzi.
Features
Transfer of ownership
- Last asking price
- € 950,000 kosten koper
- Asking price per m²
- € 8,636
- Status
- Sold
- VVE (Owners Association) contribution
- € 50.00 per month
Construction
- Type apartment
- Upstairs apartment (apartment)
- Building type
- Resale property
- Year of construction
- 1933
- Type of roof
- Flat roof
Surface areas and volume
- Areas
- Living area
- 110 m²
- Exterior space attached to the building
- 23 m²
- Volume in cubic meters
- 409 m³
Layout
- Number of rooms
- 5 rooms (4 bedrooms)
- Number of bath rooms
- 1 bathroom and 1 separate toilet
- Bathroom facilities
- Shower, double sink, and bath
- Number of stories
- 2 stories
- Located at
- 4th floor
- Facilities
- Air conditioning, outdoor awning, smart home, optical fibre, mechanical ventilation, flue, sliding door, and TV via cable
Energy
- Energy label
- Insulation
- Double glazing and energy efficient window
- Heating
- CH boiler
- Hot water
- CH boiler
- CH boiler
- Intergas (gas-fired combination boiler from 2023, in ownership)
Cadastral data
- SLOTEN NOORD-HOLLAND O 3046
- Cadastral map
- Ownership situation
- Full ownership
Exterior space
- Location
- Alongside busy road, in residential district and unobstructed view
- Balcony/roof terrace
- Roof terrace present and balcony present
Parking
- Type of parking facilities
- Resident's parking permits
VVE (Owners Association) checklist
- Registration with KvK
- Yes
- Annual meeting
- Yes
- Periodic contribution
- Yes (€ 50.00 per month)
- Reserve fund present
- Yes
- Maintenance plan
- Yes
- Building insurance
- Yes
Photos 56
© 2001-2025 funda























































