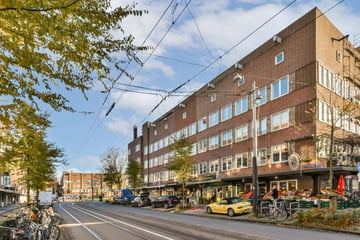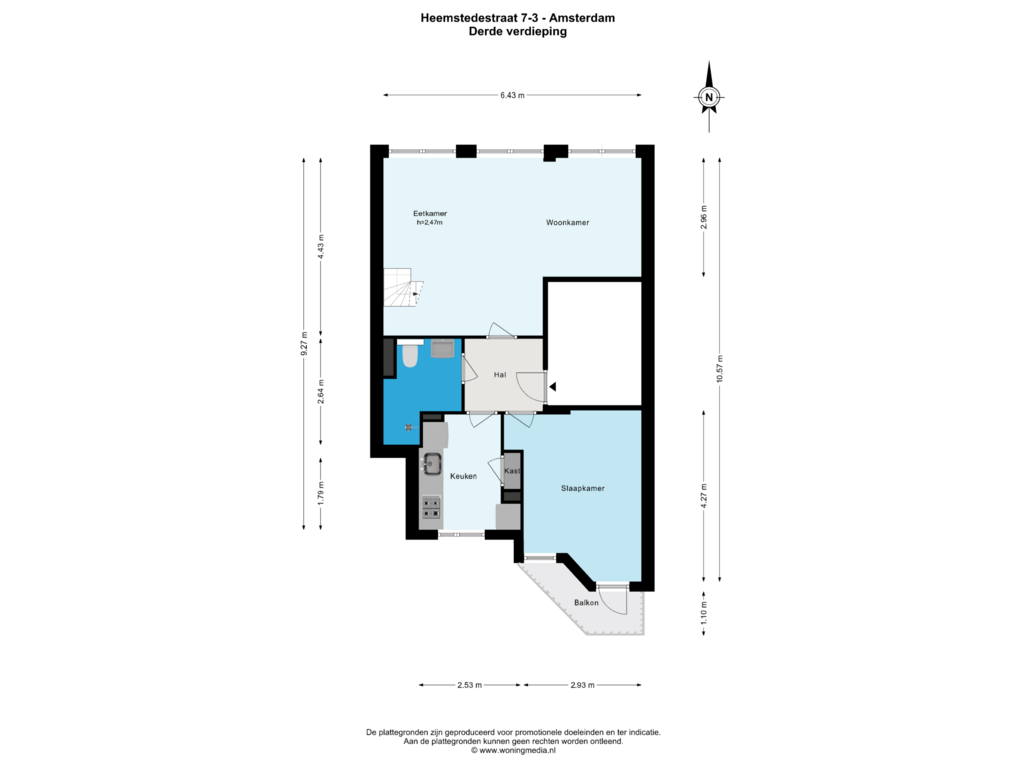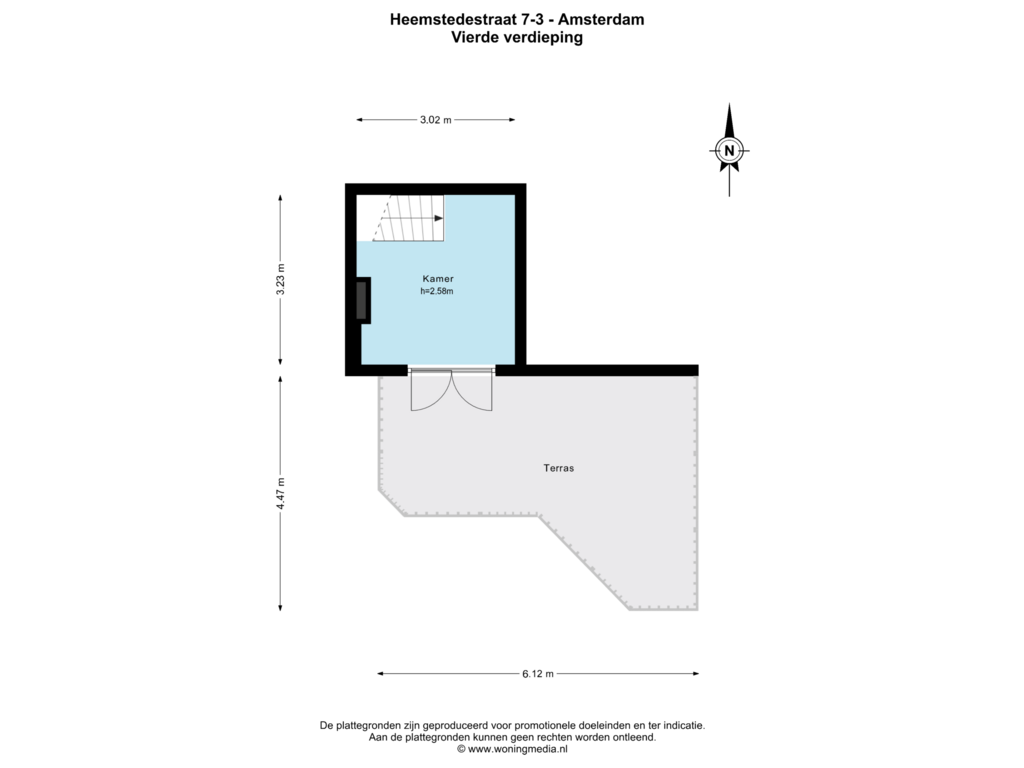
Description
*DEADLINE FOR OFFERS THURSDAY 12TH OF DECEMBER, 12.00H
Offered for sale in Amsterdam South (Hoofddorppleinbuurt):
Recently renovated 3-room apartment with sunny roof terrace in the popular Hoofddorpplein neighborhood. The property has a living area of approximately 62 m2 and includes a luxury bathroom and kitchen, spacious sunny roof terrace (23 m2) and two spacious bedrooms. Because of its location on the third floor, the house receives a lot of daylight, which contributes to the pleasant atmosphere.
The house is located on private land, can be delivered soon and is part of a large, professional and active Owners Association.
ENVIRONMENT:
The apartment is located in the cozy Hoofddorpplein neighborhood. This neighborhood has many cozy cafes and restaurants such as Ron Gastrobar, Van Mechelen, and café Schinkelhaven. For your daily shopping you can go to the various supermarkets within walking distance.
The Vondelpark and the Rembrandtpark are within walking distance. In addition, the apartment is very conveniently located near metro station Heemstedestraat and NS station Lelylaan where you have a direct connection to Schiphol Airport. Streetcar 1 takes you within 10 minutes to Leidseplein and streetcar 2 to Museumplein. The A-10 ring road can be reached within a few car minutes.
GLOBAL LAYOUT:
The communal entrance provides access to spacious stairwell, where the entrance to this apartment is located on the third floor. From the central hall, all rooms on this floor are directly accessible.
The living room is very spacious and located at the front of the house. There is more than enough space for a sitting area, spacious dining table and possibly a workstation or china cabinet. The brand new kitchen, installed in 2023, is located at the rear of the home. This stylish kitchen is equipped with modern conveniences, including a hob with integrated extractor, dishwasher, combi oven and cooking faucet.
Also located at the rear is the master bedroom with adjacent balcony and more than enough space for closets and a spacious double bed. The recently renovated bathroom, centrally located in the house, contains underfloor heating, a walk-in shower, toilet, washbasin and connection for the washing machine.
An internal staircase gives access to the fourth floor, where the second bedroom is located. This space can also be ideally used as a study, is provided with the connections to create a pantry and gives access to the lovely roof terrace. The roof terrace is due to its location due south a guarantee for lots of sun and also very private.
In short, a well-finished 3-room apartment with spacious and sunny roof terrace in the popular Hoofddorpplein neighborhood!
OWNERS ASSOCIATION:
The Association of Owners (VVE Heemstedestraat 7-9/Stolwijkstraat 1 in Amsterdam) is a healthy active VvE. The current contribution is set at approximately € 227, - per month.
OWNERSHIP SITUATION:
This house is situated on OWN LAND. There is no leasehold!
PARKING:
Permit area: South 2.3. You may park in South-1, South-2 and South-8. Currently the waiting list is about 2 months, with an electric car you can get priority if you meet the conditions for an environmental parking permit (source: municipality of Amsterdam dated December 2024).
PARTICULARS:
- Living area: 62.1 m2 | NEN 2580 measurement report available;
- recently renovated bathroom and kitchen;
- spacious and sunny roof terrace, facing south;
- second balcony adjacent to the master bedroom;
- near the Vondel and Rembrandt Park located;
- located on private land;
- part of a healthy and active VvE;
- ideal location in relation to public transport and roads;
- prequalification seller;
- delivery in consultation / can be soon.
For more information about this property and / or to make an appointment, please contact our office. Our staff will be happy to assist you.
This house is offered in accordance with Article 7:17 paragraph 6 of the Civil Code. The specified features and / or information is compiled by us with care. However, no liability is accepted for any incompleteness, inaccuracy or otherwise, or the consequences thereof. All dimensions and surface areas are indicative only. The specified features are intended as an indication only. Standard Old Age Clause, “Seller has not been a resident” and NEN2580 clause apply to this property.
Features
Transfer of ownership
- Asking price
- € 525,000 kosten koper
- Asking price per m²
- € 8,468
- Listed since
- Status
- Under offer
- Acceptance
- Available in consultation
- VVE (Owners Association) contribution
- € 217.29 per month
Construction
- Type apartment
- Upstairs apartment (double upstairs apartment)
- Building type
- Resale property
- Year of construction
- 1928
- Specific
- With carpets and curtains
- Type of roof
- Flat roof covered with asphalt roofing
- Quality marks
- Energie Prestatie Advies
Surface areas and volume
- Areas
- Living area
- 62 m²
- Exterior space attached to the building
- 24 m²
- Volume in cubic meters
- 206 m³
Layout
- Number of rooms
- 3 rooms (2 bedrooms)
- Number of bath rooms
- 1 bathroom
- Bathroom facilities
- Walk-in shower, toilet, sink, and washstand
- Number of stories
- 2 stories
- Located at
- 3rd floor
- Facilities
- Mechanical ventilation, passive ventilation system, and TV via cable
Energy
- Energy label
- Insulation
- Double glazing and floor insulation
- Heating
- CH boiler
- Hot water
- CH boiler
- CH boiler
- Remeha Tzerra Ace 28c CW4 (gas-fired combination boiler from 2022, in ownership)
Cadastral data
- SLOTEN NH O 3388
- Cadastral map
- Ownership situation
- Full ownership
Exterior space
- Location
- In centre and in residential district
- Balcony/roof terrace
- Roof terrace present and balcony present
Parking
- Type of parking facilities
- Paid parking and resident's parking permits
VVE (Owners Association) checklist
- Registration with KvK
- Yes
- Annual meeting
- Yes
- Periodic contribution
- No
- Reserve fund present
- Yes
- Maintenance plan
- Yes
- Building insurance
- Yes
Photos 34
Floorplans 2
© 2001-2024 funda



































