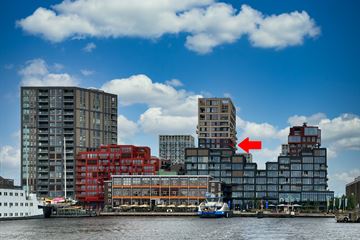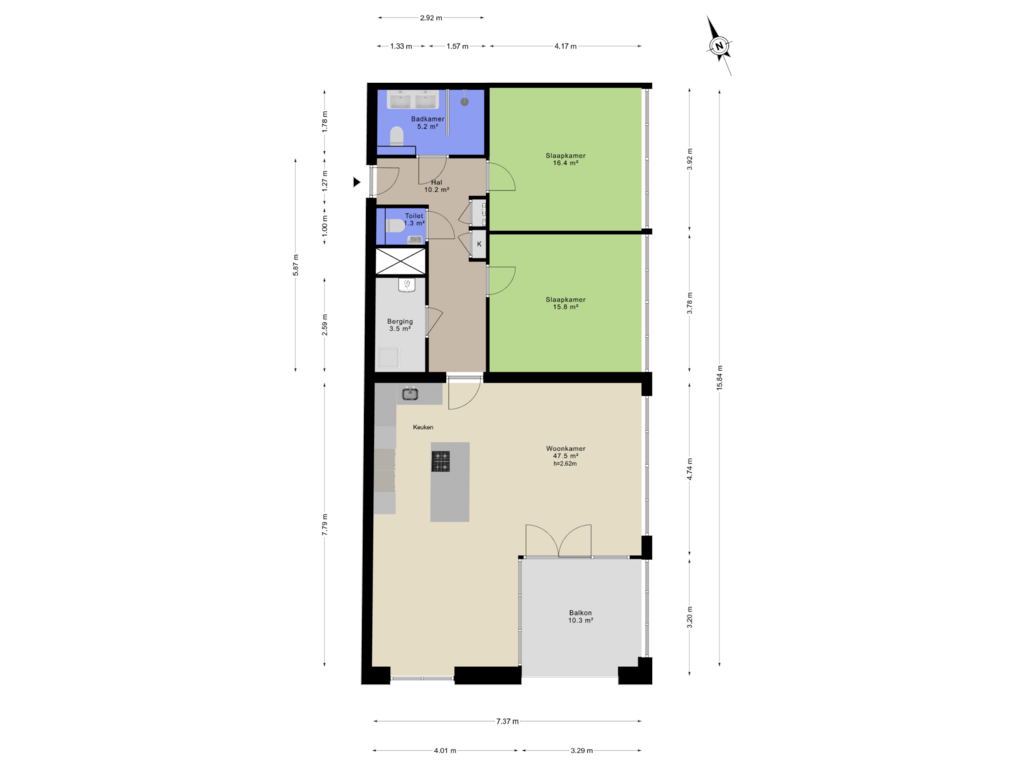
Hellingstraat 2281033 WW AmsterdamNDSM terrein
€ 998,011 k.k.
Description
Hellingstraat 228 in Amsterdam
Call now to make an appointment or to request a brochure of this amazing CORNER apartment on the 12th floor with an unprecedented unique 180 degree view of historic Amsterdam and the IJ! Enchanting skies above the city. Every day again!
The 'Pontkade 1' on the NDSM site is a beautiful building with international allure. Located on the sunny side of the IJ, you really live on level. Amidst an environment that breathes NDSM shipyard history. An environment that has much to offer in terms of chic modern restaurants, the IJ-hallen (market), cultural events and practical (daily) shopping opportunities. The Eye film museum and the ADAM tower are a short walk away.
And yet prefer to go into the city, to the Bijenkorf, the Jordaan. The ferry to the center is literally in front of the door. You can go into town on foot or prefer to go by bike, which you can park in your private (bicycle) storage room in the basement. And the car is no problem either. The A10 ring road can be reached within 5 minutes by car.
INDELING
Via the elevator you reach the tastefully furnished apartment on the 12th floor. Warm natural colors and materials contrast beautifully with robust industrial elements.
Upon entering the hall, tranquility immediately embraces you. The sleeping quarters and bathroom are directly adjacent to the hallway to the living room. Here your eye is immediately treated to the view through many and large windows. During the day nice and bright and at night the city sparkles at you. The modern open kitchen with a cooking and sink island, offers a fine connection between the living and dining area. Really generous in size, without the space feeling “lost. And worth mentioning is the spacious indoor balcony, located on the southwest.
From the hallway, you have access to two bedrooms, the technical room with washing machine setup, the industrially equipped toilet and the spacious modern bathroom. The bathroom has a walk-in shower with rain shower, 2nd toilet and modern double sink cabinet.
ENVIRONMENT
The quay is a vibrant square with waterfront terraces, several restaurants including NEXT, Loetje aan het IJ and IJver, coffee bars and city beach Pllek. Via the ferry in front of the door, you sail within minutes to Amsterdam Central , the Jordaan or the Spaarndammerbuurt.
Nature/recreational area Het Twiske is a short bike ride away. And -unknown, but very close - is the Noorder IJ lake with its green walking paths, where you will encounter Scottish Highlanders. Or indulge yourself on the mountain bike trail.
Worth mentioning:
- Spectacular 180 degree view of the city
- Purchased ground lease!
- Living on an international level
- Fusion atmosphere of natural materials with an industrial touch
- Large windows all around (from the floor!)
- Energy label A
- Spacious apartment of 116 m2 (living area 105 m2, indoor loggia 11 m2)
- Built in 2020
- Spacious living room with indoor balcony
- Private parking can be purchased separately
- Private storage room
- Service costs € 215.77
- Delivery in consultation.
Features
Transfer of ownership
- Asking price
- € 998,011 kosten koper
- Asking price per m²
- € 8,604
- Service charges
- € 216 per month
- Listed since
- Status
- Available
- Acceptance
- Available in consultation
Construction
- Type apartment
- Upstairs apartment (apartment)
- Building type
- Resale property
- Year of construction
- 2020
- Type of roof
- Flat roof
- Quality marks
- Energie Prestatie Advies
Surface areas and volume
- Areas
- Living area
- 116 m²
- External storage space
- 6 m²
- Volume in cubic meters
- 346 m³
Layout
- Number of rooms
- 3 rooms (2 bedrooms)
- Number of bath rooms
- 1 bathroom and 1 separate toilet
- Bathroom facilities
- Double sink, walk-in shower, toilet, and underfloor heating
- Number of stories
- 1 story
- Located at
- 12th floor
- Facilities
- Mechanical ventilation and TV via cable
Energy
- Energy label
- Insulation
- Roof insulation, energy efficient window, insulated walls, floor insulation and completely insulated
- Heating
- District heating and complete floor heating
- Hot water
- District heating
Cadastral data
- AMSTERDAM AH 5713
- Cadastral map
- Ownership situation
- Municipal ownership encumbered with long-term leaset
- Fees
- Paid until 15-08-2067
Exterior space
- Location
- Alongside waterfront, in residential district and unobstructed view
Storage space
- Shed / storage
- Storage box
Parking
- Type of parking facilities
- Paid parking and resident's parking permits
VVE (Owners Association) checklist
- Registration with KvK
- Yes
- Annual meeting
- Yes
- Periodic contribution
- Yes
- Reserve fund present
- Yes
- Maintenance plan
- Yes
- Building insurance
- Yes
Photos 45
Floorplans
© 2001-2024 funda













































