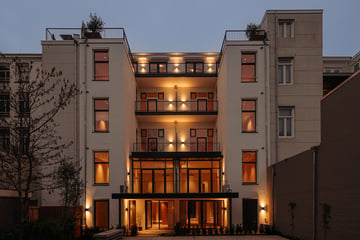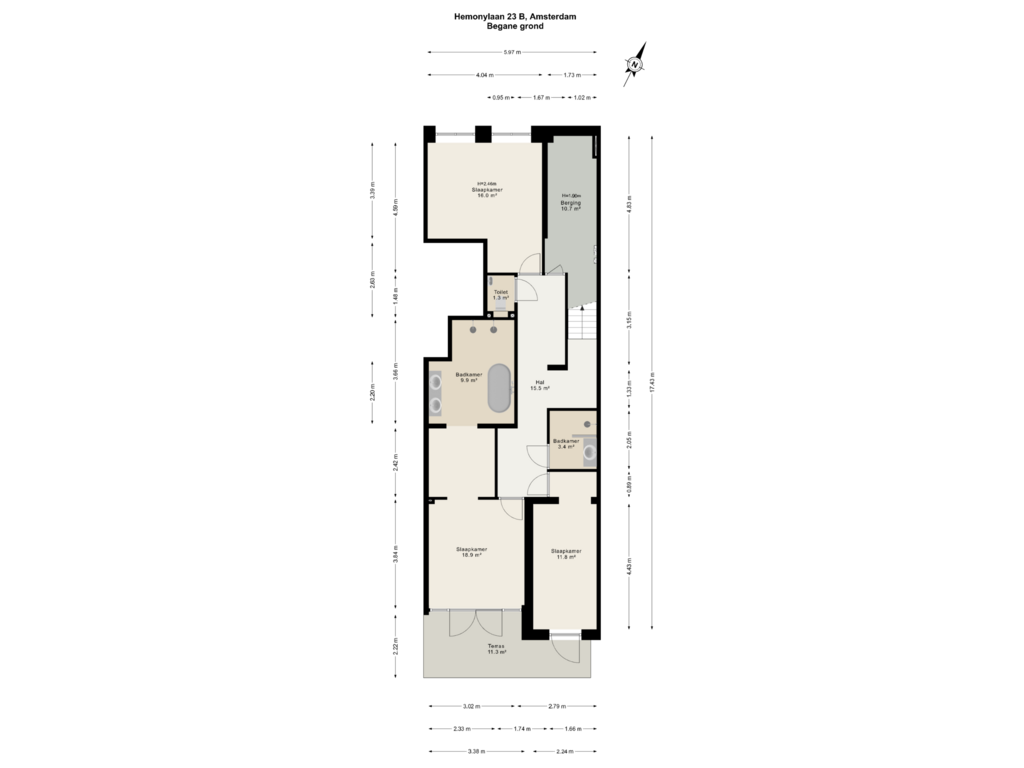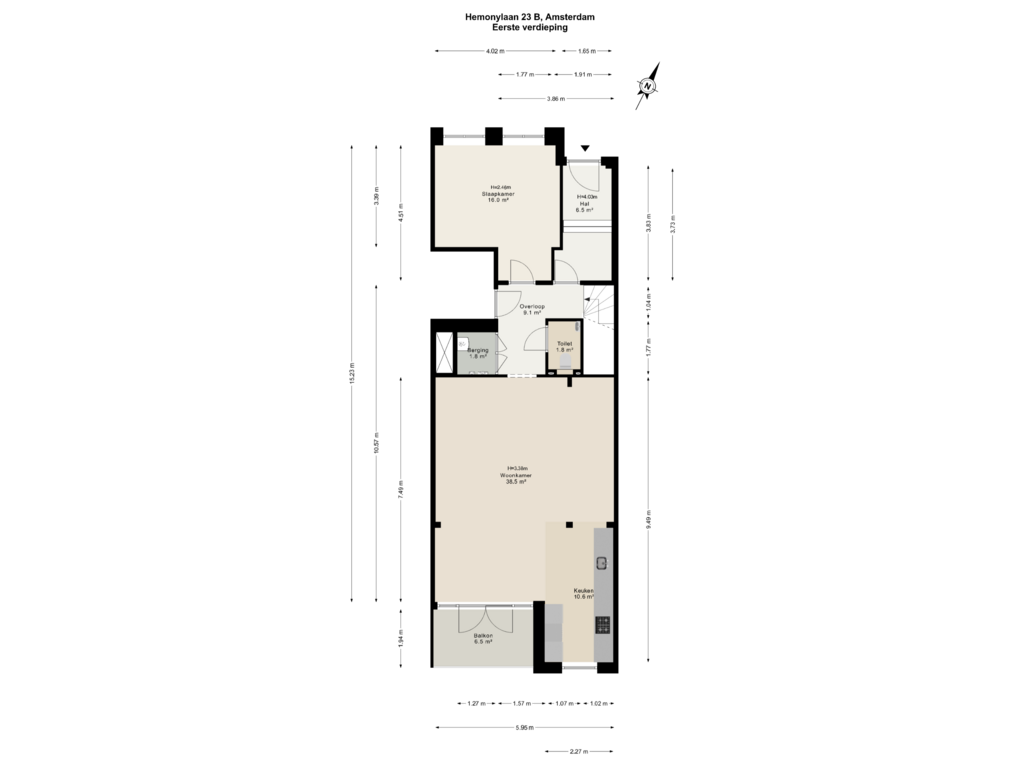This house on funda: https://www.funda.nl/en/detail/koop/amsterdam/appartement-hemonylaan-23-b/43712708/

Hemonylaan 23-B1074 BJ AmsterdamHemonybuurt
€ 2,250,000 k.k.
Eye-catcherHoogwaardig gerenoveerde tussenverdieping met lift en parkeerplaats
Description
Hemonylaan 23B, 1074 BJ Amsterdam
A luxury, 182-m² double ground-floor apartment with four bedrooms, two bathrooms, a balcony, terrace, internal storage space and a front and back entrance. The apartment features carefully selected, high-end materials that create a sense of warmth and comfort. Luxury herringbone floors, high ceilings, subtle tones in the kitchen and bathrooms and a well-thought-out lighting plan create a harmonious and inviting ambiance. The kitchen, with its clean lines and ample storage space, is a perfect combination of style and practical functionality. The building itself is a freehold property.
Location
The Hemony complex can be found in a quiet, attractive street in the lively De Pijp district, one of the most sought-after parts of Amsterdam. Located between the charming Amstel and the dynamic city centre, you can enjoy the best of both worlds here: the peace and charm of a residential area with all the benefits of city life. The Sarphatipark, the Utrechtsestraat and the vibrant city centre are all close by, but it’s also quick and easy to leave the city behind by car. So, this excellent location combines the convenience of city life with the tranquillity of quiet, green surroundings.
Various local shops, delicatessens and supermarkets cater for your day-to-day shopping needs. The bustling Albert Cuypmarkt, which is known for its wide range of local products, is just a short bike ride away as well. There are also plenty of cosy cafés, bars, terraces and restaurants nearby, where you can sit down and relax with a drink or two or enjoy an extensive dinner. The area’s trendy boutiques, stylish shops, pharmacies and specialist shops should not be forgotten either.
There’s plenty of green space in the area as well. The beautiful, historic Sarphatipark, for example; it’s the perfect place to head to for sport and relaxation.
The property benefits from excellent accessibility: various arterial roads - like the A10 - are close by and there are many public transport connections too. There are also a number of tram and bus stops within walking distance.
Layout
The building’s private parking spaces give access to the stylish, communal entrance with marble wainscoting. Here you will also find access to the meter cupboards for each apartment. The first floor and the entrance to the apartment are reached via the stairs or the elegant marble lift. The apartment can also be accessed from the back of the building.
The apartment’s front door opens into a hall that is centrally located and gives access to all the rooms on this floor, including a separate toilet room and a storage room. There is a large, bright living room and an open-plan kitchen of Italian design at the front of this floor. The luxury kitchen is equipped with a comprehensive range of built-in appliances and balances style and functionality perfectly. The sophisticated combination of white units with marble worktops and large units with the warm shade of walnut give the space a beautiful, atmospheric feel. French doors open out onto the south-facing, recessed balcony. The first large bedroom is at the back of the apartment.
An internal staircase leads to the ground floor, where a spacious landing with a built-in wardrobe leads though to all the rooms on this floor, including a separate toilet room. At the front of this floor, there are two large bedrooms, both with direct access to the sunny terrace. The master bedroom has a luxury en-suite bathroom with a bath, double washbasin unit and a double walk-in shower. The second, stylish bathroom, which is also at the front of this property, has a large washbasin and a walk-in shower. At the back of this floor, you will find the fourth bedroom and a large storage space of approx. 11 m².
Details
- Living space approx. 182 m² (NEN-2580 certificate available);
- Terrace of approx. 11 m²;
- South-facing balcony approx. 7 m²;
- Four bedrooms;
- Two bathrooms;
- Energy label A+++;
- Heat recovery system;
- Air conditioning;
- Underfloor heating;
- The complex is served by a lift;
- Option to buy a private parking space in the building’s secure car park. Price: €100,000;
- Freehold property, so there is no lease to pay;
- Owners’ association in formation;
- Project civil-law notary: Schut van Os Notarissen;
- Transfer: January 2025.
We have gathered this information with the greatest of possible care. However, we will not accept any liability for any incompleteness, inaccuracy or any other matter nor for the consequences of such. All measurements and surfaces stated are indicative. The purchaser has a duty to investigate any matter that may be of importance to him or her. The estate agent is the adviser to the seller with regard to this residence. We advise you to engage an expert (NVM-registered) estate agent who will guide you through the purchasing process. Should you have any specific desires with regard to the residence, we advise you to make these known as soon as possible to your purchasing estate agent and have an independent investigation carried out into such matters. If you do not engage an expert, you will be deemed as considering yourself to be sufficiently expert to be able to oversee all matters that could be important. The NVM conditions apply.
Features
Transfer of ownership
- Asking price
- € 2,250,000 kosten koper
- Asking price per m²
- € 12,363
- Listed since
- Status
- Available
- Acceptance
- Available in consultation
Construction
- Type apartment
- Double ground-floor apartment (apartment)
- Building type
- Resale property
- Year of construction
- 1882
- Accessibility
- Accessible for people with a disability and accessible for the elderly
- Type of roof
- Flat roof covered with asphalt roofing
Surface areas and volume
- Areas
- Living area
- 182 m²
- Exterior space attached to the building
- 18 m²
- Volume in cubic meters
- 720 m³
Layout
- Number of rooms
- 5 rooms (4 bedrooms)
- Number of bath rooms
- 2 bathrooms and 2 separate toilets
- Bathroom facilities
- Double sink, 2 walk-in showers, bath, washstand, and sink
- Number of stories
- 2 stories
- Located at
- 1st floor
- Facilities
- Air conditioning, balanced ventilation system, outdoor awning, optical fibre, elevator, TV via cable, and solar panels
Energy
- Energy label
- Insulation
- Roof insulation, energy efficient window, insulated walls, floor insulation and completely insulated
- Heating
- Complete floor heating, heat recovery unit and heat pump
Cadastral data
- AMSTERDAM R 2775
- Cadastral map
- Ownership situation
- Full ownership
Exterior space
- Location
- In centre, in residential district and unobstructed view
- Garden
- Front garden
- Front garden
- 11 m² (2.00 metre deep and 5.50 metre wide)
- Garden location
- Located at the south
Storage space
- Shed / storage
- Built-in
- Facilities
- Electricity and heating
- Insulation
- Roof insulation, insulated walls and floor insulation
Garage
- Type of garage
- Parking place
Parking
- Type of parking facilities
- Parking on gated property
VVE (Owners Association) checklist
- Registration with KvK
- Yes
- Annual meeting
- Yes
- Periodic contribution
- Yes
- Reserve fund present
- Yes
- Maintenance plan
- Yes
- Building insurance
- Yes
Photos 25
Floorplans 2
© 2001-2025 funda


























