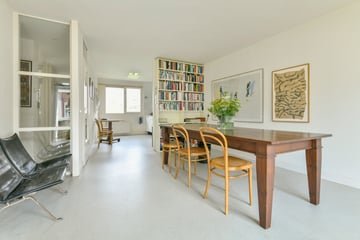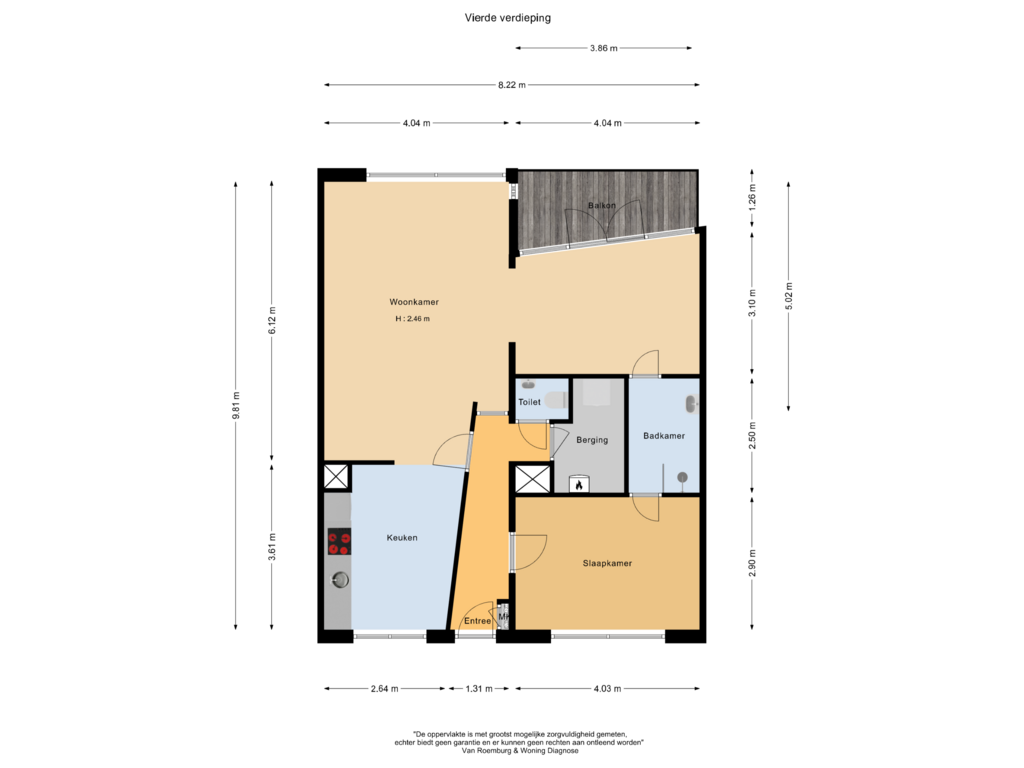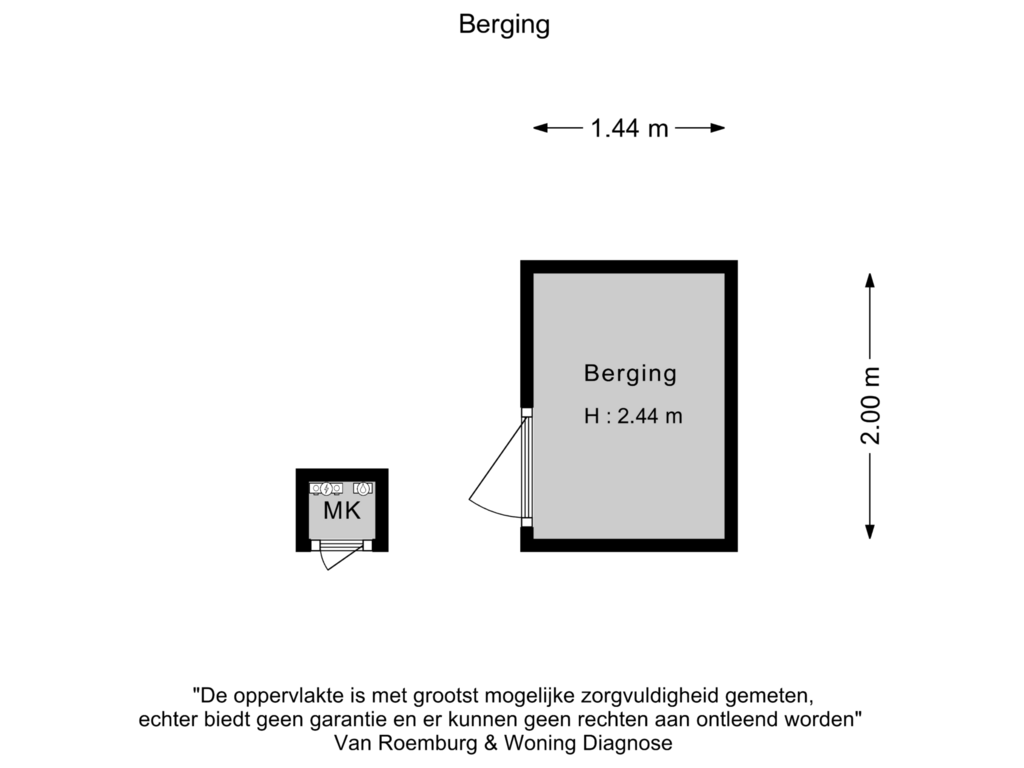
Description
Lovely bright three room apartment in well maintained small complex with elevator. Total 74 m2 living space with nice balcony and beautiful communal garden. The location on the edge of the Pijp and the center offers the best of two neighborhoods. Energy label B.
THE HOUSE
The apartment is located on the fourth and top floor of an apartment complex built in the 1990s. In the communal garden are several seating areas. There is a well-functioning VVE.
LAYOUT
- Spacious bright living room with enough space for a dining table and seating area.
- Cozy open kitchen with space for a breakfast table.
- Nice sunny balcony.
- There are two bedrooms, both of good size. One is directly adjacent to the living room and has access to the balcony. The other bedroom is located on the garden side of the building.
- The modern bathroom has a walk-in shower and washbasin. The bathroom is accessible from both bedrooms.
- Furthermore, there is a separate toilet, a hall and a practical storage room with washing machine connection.
- There is another storage space of 3 m2 on the ground floor.
PARTICULARS
- Built in 1992.
- Equipped with elevator.
- Total living area approx 74 m².
- Costs VVE: € 165,73 per month.
- Fully equipped with insulating glazing.
- Roof is recently insulated.
- Ground lease bought off until 30 April 2041. The transition to perpetual leasehold has been effected under favorable conditions, including fixed canon.
- Well functioning VVE
- Energy label B
LOCATION
In a quiet street around the corner from the Amstel River and a very short walk from city conviviality. On walking and short cycling distance: the lively Albert Cuyp market, the Sarphatipark, the Vondelpark, two metro stops (Pijp and Weesperplein), small nice eateries and terraces, but also the luxury shopping streets such as the Beethovenstraat, Van Baerlestraat and the P.C. Hooftstraat. Furthermore, close to the Rijksmuseum and other important museums such as the Van Gogh Museum.
Public transportation is excellent at this location. In addition to the metro, there are several streetcar lines going in and out of the city.
Features
Transfer of ownership
- Asking price
- € 640,000 kosten koper
- Asking price per m²
- € 8,649
- Listed since
- Status
- Under offer
- Acceptance
- Available in consultation
- VVE (Owners Association) contribution
- € 165.73 per month
Construction
- Type apartment
- Upstairs apartment
- Building type
- Resale property
- Year of construction
- 1992
Surface areas and volume
- Areas
- Living area
- 74 m²
- Exterior space attached to the building
- 6 m²
- External storage space
- 3 m²
- Volume in cubic meters
- 183 m³
Layout
- Number of rooms
- 3 rooms (2 bedrooms)
- Number of bath rooms
- 1 bathroom and 1 separate toilet
- Bathroom facilities
- Shower and sink
- Number of stories
- 1 story
Energy
- Energy label
- Heating
- CH boiler
- Hot water
- CH boiler
Cadastral data
- AMSTERDAM R 6223
- Cadastral map
- Ownership situation
- Municipal long-term lease
- Fees
- Paid until 30-04-2041
Exterior space
- Balcony/roof terrace
- Balcony present
Storage space
- Shed / storage
- Built-in
VVE (Owners Association) checklist
- Registration with KvK
- Yes
- Annual meeting
- Yes
- Periodic contribution
- Yes (€ 165.73 per month)
- Reserve fund present
- Yes
- Maintenance plan
- Yes
- Building insurance
- Yes
Photos 20
Floorplans 2
© 2001-2025 funda





















