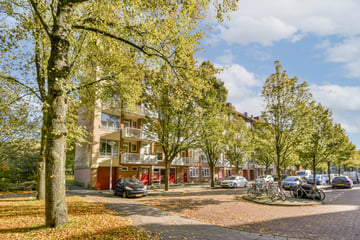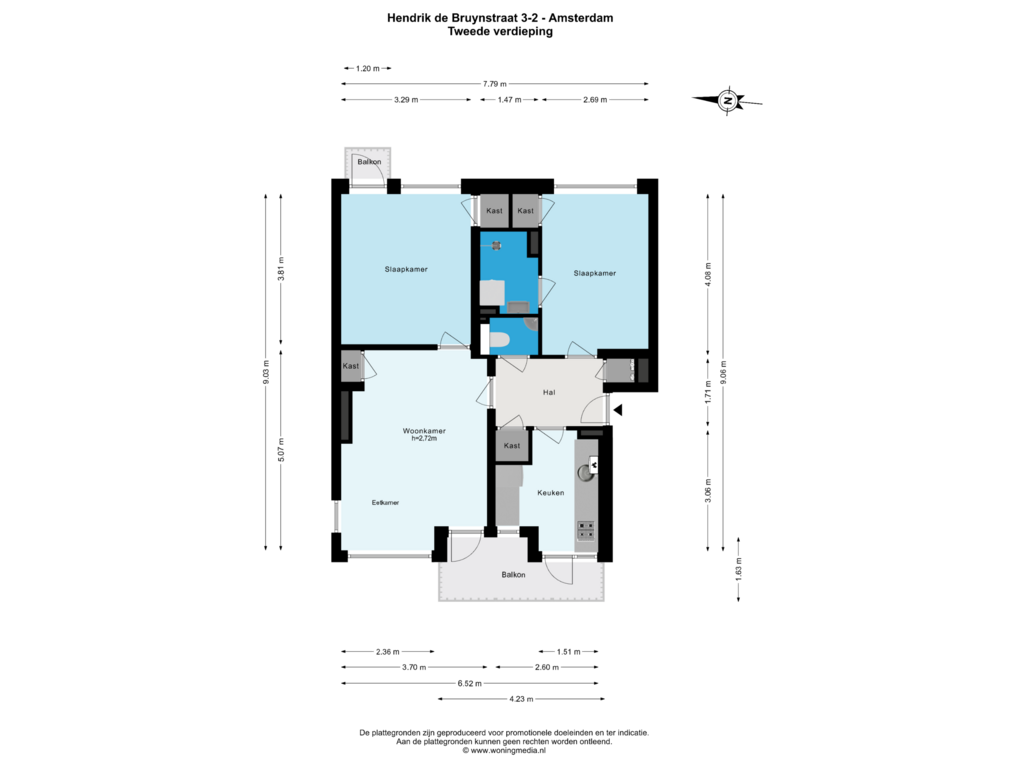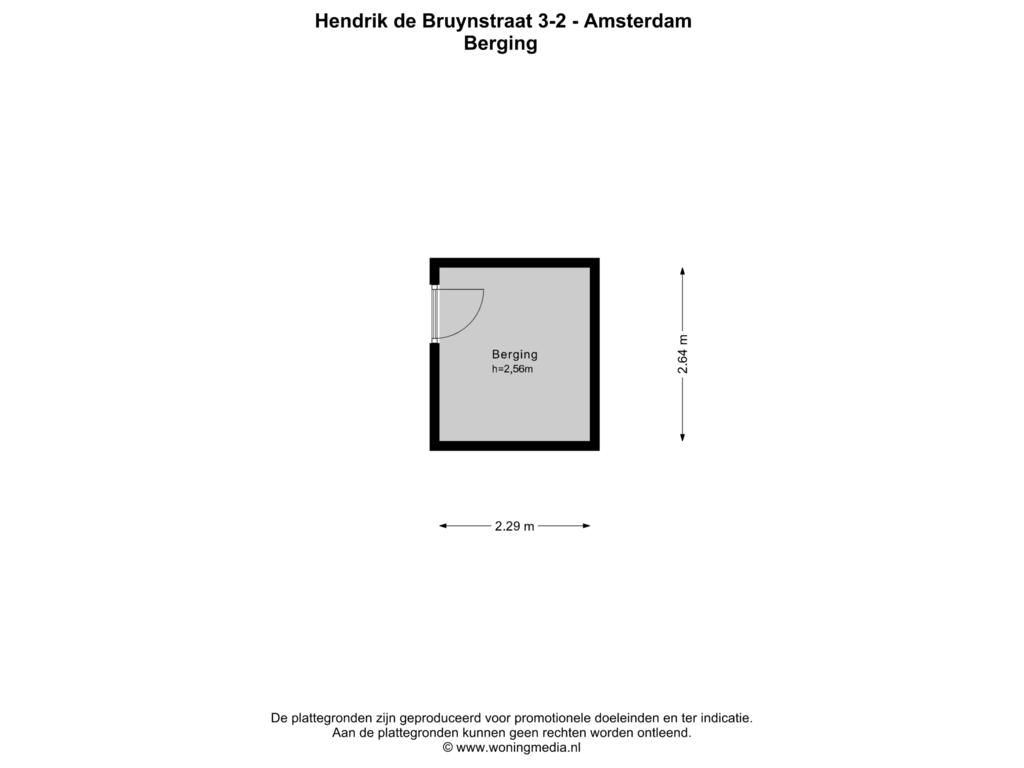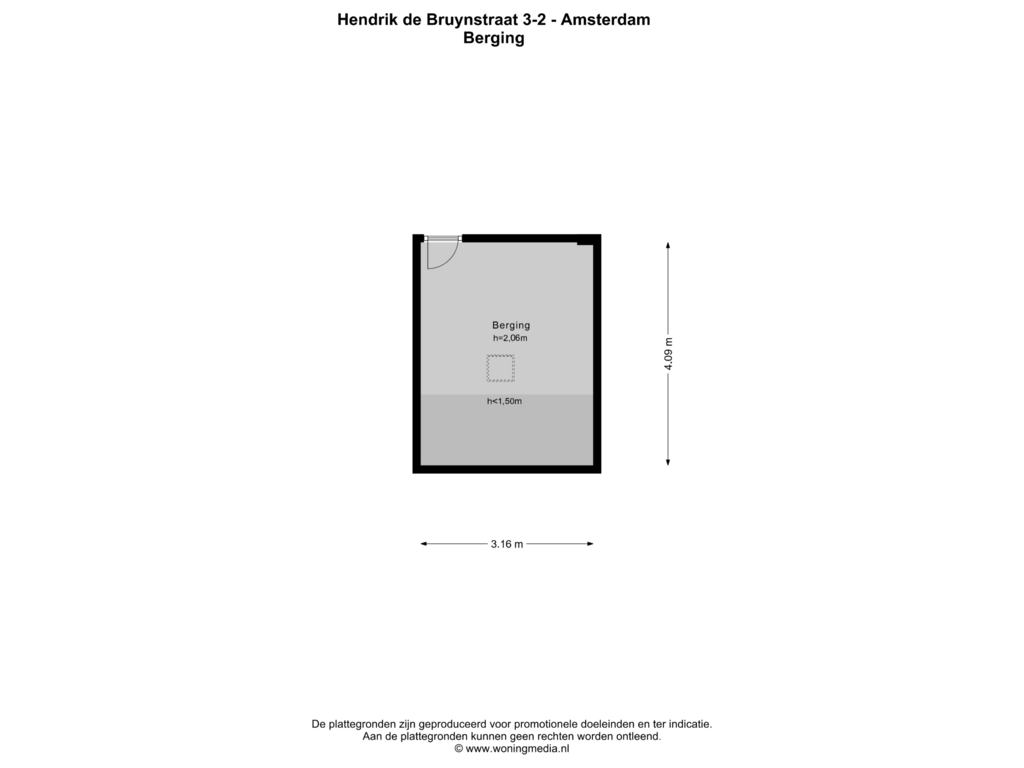
Description
Charming and bright 3-room apartment of 64 m² with two balconies, located on a quiet street in the popular Nieuw-West district.
Layout:
This apartment is efficiently designed, making optimal use of every square meter. Upon entering the hall, you have access to all rooms. The apartment has two spacious bedrooms, both equipped with convenient built-in wardrobes. The well-maintained kitchen is located at the front and opens onto a lovely balcony, accessible from both the kitchen and the living room. These bright spaces face west, allowing you to fully enjoy the afternoon and evening sun. The two bedrooms are east-facing, providing pleasant morning light. One of the bedrooms adjoins the well-kept bathroom. For extra storage space, there are also two external storage rooms available: one in the basement and one in the attic.
Surroundings:
This area of Amsterdam offers an ideal combination of tranquility and urban amenities. Daily shopping is convenient at the nearby Sierplein, and the lively Johan Huizingalaan or Pieter Calandlaan, filled with great shops and eateries, is just a stone's throw away. The neighborhood has developed rapidly, now offering a wide range of dining options and boutiques.
Accessibility is excellent: just a five-minute walk from Lelylaan station, from which you can quickly reach your destination by train. For a relaxing afternoon in green surroundings, you can choose from several parks such as Vondelpark, Rembrandtpark, or Sloterplas. And if you want to enjoy the bustling city center, Central Station and Dam Square are within easy cycling distance.
Parking:
A residential parking permit is required. There is currently no waiting list for permits in this area. A resident’s parking permit costs €55.07 per six months. The first permit period may be shorter or longer than six months, which could affect costs. A second parking permit costs €137.68 per six months. (source: amsterdam.nl/parking)
Property Ownership:
The property is on leasehold land from the municipality of Amsterdam, under the 2016 General Conditions. Both the current and the perpetual lease periods have been bought off.
Homeowners’ Association:
The property is part of a healthy and active Association of Owners comprising 128 homes, 8 garages, and 1 commercial unit and storage areas. The current owner pays €222.78 per month as a periodic contribution. A multi-year maintenance plan is in place, with professional management by Arlanda VvE Beheer.
Cadastral Information:
The cadastral description reads: Apartment right, granting exclusive use of the apartment located on the third floor, apartment index 119, representing a 71/10,526th share in the community.
Particulars:
- 63.50 m² living area according to NEN 2580 measurement;
- Built in 1958;
- Municipal monument;
- Perpetual leasehold bought off;
- Monthly service charges: €222.78;
- Professional management by Arlanda VvE Beheer;
Features
Transfer of ownership
- Asking price
- € 365,000 kosten koper
- Asking price per m²
- € 5,703
- Listed since
- Status
- Sold under reservation
- Acceptance
- Available in consultation
- VVE (Owners Association) contribution
- € 222.78 per month
Construction
- Type apartment
- Upstairs apartment (apartment)
- Building type
- Resale property
- Year of construction
- 1958
- Specific
- Listed building (national monument)
Surface areas and volume
- Areas
- Living area
- 64 m²
- Exterior space attached to the building
- 7 m²
- External storage space
- 15 m²
- Volume in cubic meters
- 221 m³
Layout
- Number of rooms
- 3 rooms (2 bedrooms)
- Number of bath rooms
- 1 bathroom and 1 separate toilet
- Number of stories
- 1 story
- Located at
- 3rd floor
Energy
- Energy label
- Heating
- CH boiler
- Hot water
- CH boiler
- CH boiler
- Intergas (gas-fired combination boiler from 2023, in ownership)
Cadastral data
- SLOTEN NOORD-HOLLAND D 9592
- Cadastral map
- Ownership situation
- Long-term lease
- Fees
- Bought off for eternity
Exterior space
- Location
- Alongside a quiet road and in residential district
- Balcony/roof terrace
- Balcony present
Parking
- Type of parking facilities
- Public parking
VVE (Owners Association) checklist
- Registration with KvK
- Yes
- Annual meeting
- Yes
- Periodic contribution
- Yes (€ 222.78 per month)
- Reserve fund present
- Yes
- Maintenance plan
- Yes
- Building insurance
- Yes
Photos 37
Floorplans 3
© 2001-2025 funda







































