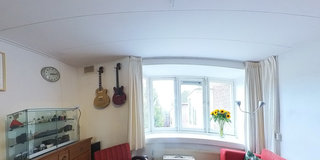Sold under reservation
Henrick de Keijserplein 52-31073 SZ AmsterdamBurgemeester Tellegenbuurt-Oost
- 67 m²
- 3
€ 525,000 k.k.
Description
Would you like to live in the middle of the Pijp in a prime location with unobstructed views to the front and rear, an extra wide borde staircase and plenty of parking? This 4-bedroom flat has it all!
The property is located on the third floor, the top floor so no upstairs neighbours and has a sunny south-facing balcony. The property has three bedrooms, is 67 m2. The ground lease has been bought off until 2063. For the period thereafter, the ground rent is fixed under favourable conditions.
Layout:
Open porch to the first floor. Communal staircase, entrance to the flat on the third floor.
Spacious hallway with access to all rooms and enough space for a wardrobe. The living room has an unobstructed view of the square and through the back room access to the sunny balcony with unobstructed views of the beautiful architecture of the Amsterdam School (Plan Berlage).
The simple kitchen is located at the rear and also offers access to the balcony.
At the rear of the house two bedrooms and at the front the third bedroom. The simple bathroom has a shower, sink and toilet.
On the fourth floor you have access to the storage room of approximately 8 m2.
Location:
The house is in a beautiful location in the middle of the Pijp area, with numerous eateries, cafés and shops. A stone's throw away are the Amstel River, Van Woustraat, Van der Helstplein and Cornelis Troostplein. Also within walking distance are the Sarphatipark, Gerard Douplein and, last but not least, the Albert Cuyp market.
Metro De Pijp and various tram lines are within walking distance. It takes about 10 minutes by bike to Amsterdam Amstel Station. From the house, you are on the A10 or A2 in no time.
In short, living in a great place in a dynamic environment.
Details:
-Living area 66.5 m2 NVM 2580 standard;
-Free views to the front and rear;
-Extra wide staircase;
-Sunny balcony;
-Light flat;
-This is a national monument;
-Ground lease bought off until 31 March 2063. For the period thereafter, the ground rent is fixed under favourable conditions;
-Intergas central heating boiler year 2022;
-Active and professionally managed residents' association. Service costs are € 210,05 per month.
-Full double glazing and wooden window frames.
-Split into flat rights in 2013;
-Acceptance in consultation.
The property has been measured in accordance with NEN2580. This measurement instruction is intended to apply a more uniform way of measuring to give an indication of the usable area. The measurement instruction does not completely rule out differences in measurement results, for example due to differences in interpretation, rounding off or limitations in carrying out the measurement.
This information has been compiled with due care. However, we do not accept any liability for any incompleteness, inaccuracy or otherwise, or the consequences thereof. All dimensions and surface areas stated are indicative. The buyer has his own obligation to investigate all matters of importance to him. With regard to this property, our office is the seller's estate agent. We advise you to engage an NVM/MVA Estate Agent, who will assist you with his expertise in the purchase process. If you do not wish to engage professional assistance, by law you consider yourself expert enough to oversee all matters of importance. The General Terms and Conditions
Features
Transfer of ownership
- Asking price
- € 525,000 kosten koper
- Asking price per m²
- € 7,836
- Listed since
- Status
- Sold under reservation
- Acceptance
- Available in consultation
- VVE (Owners Association) contribution
- € 210.05 per month
Construction
- Type apartment
- Upstairs apartment (apartment)
- Building type
- Resale property
- Construction period
- 1906-1930
- Specific
- Listed building (national monument)
- Type of roof
- Gable roof
Surface areas and volume
- Areas
- Living area
- 67 m²
- Exterior space attached to the building
- 4 m²
- External storage space
- 8 m²
- Volume in cubic meters
- 222 m³
Layout
- Number of rooms
- 4 rooms (3 bedrooms)
- Number of bath rooms
- 1 bathroom
- Bathroom facilities
- Shower, toilet, and sink
- Number of stories
- 1 story
- Located at
- 3rd floor
Energy
- Energy label
- Not required
- Insulation
- Double glazing
- Heating
- CH boiler
- Hot water
- CH boiler
- CH boiler
- Gas-fired combination boiler from 2022, in ownership
Cadastral data
- AMSTERDAM V 12036
- Cadastral map
- Ownership situation
- Municipal long-term lease
- Fees
- Paid until 01-04-2063
Exterior space
- Balcony/roof terrace
- Balcony present
Storage space
- Shed / storage
- Built-in
- Facilities
- Electricity
Parking
- Type of parking facilities
- Paid parking, public parking and resident's parking permits
VVE (Owners Association) checklist
- Registration with KvK
- Yes
- Annual meeting
- Yes
- Periodic contribution
- Yes (€ 210.05 per month)
- Reserve fund present
- Yes
- Maintenance plan
- Yes
- Building insurance
- Yes
Want to be informed about changes immediately?
Save this house as a favourite and receive an email if the price or status changes.
Popularity
0x
Viewed
0x
Saved
01/11/2024
On funda







