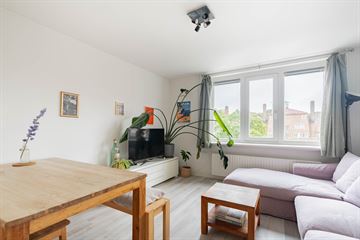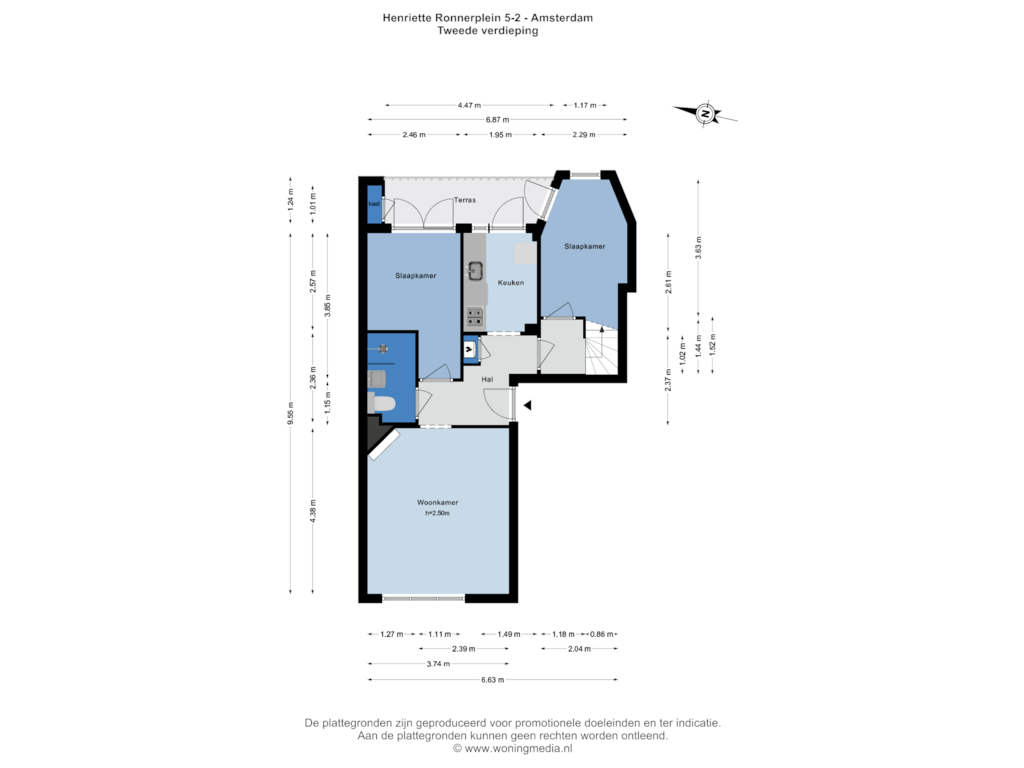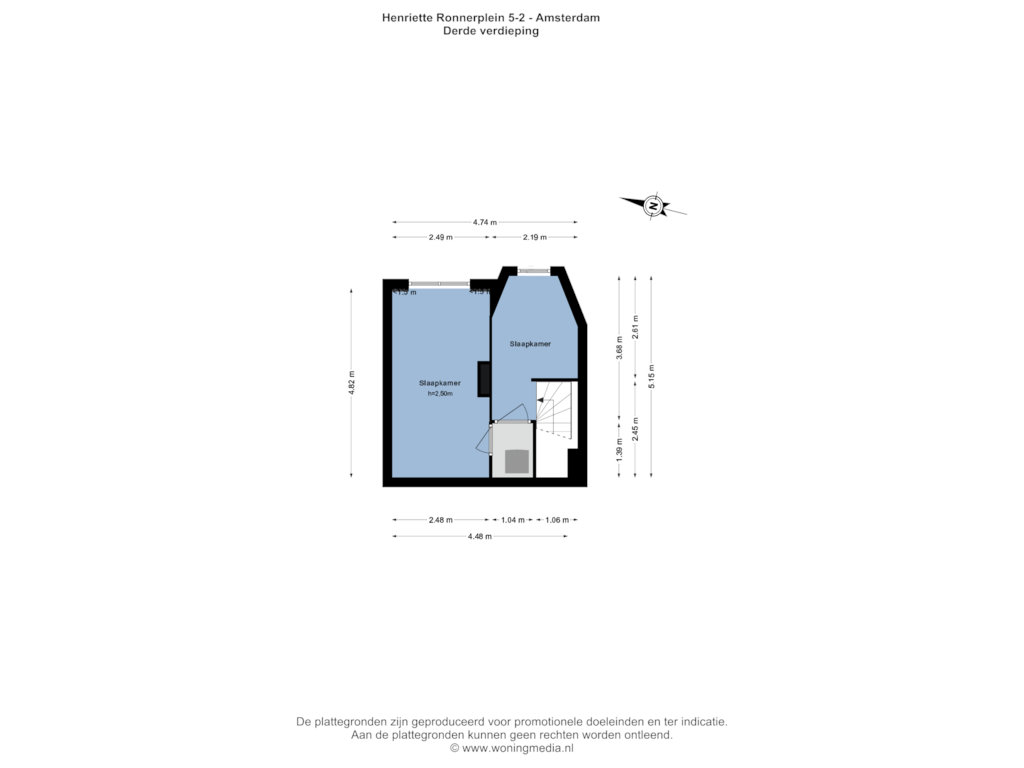
Henriëtte Ronnerplein 5-21073 KS AmsterdamBurgemeester Tellegenbuurt-Oost
€ 550,000 k.k.
Eye-catcherFijn en ruim 3-kamer appartement in Oud-Zuid!
Description
Spacious and bright apartment of 73 m² spread over two floors with balcony and stunning unobstructed views of the square at the front of the property. Featuring 3 bedrooms and a practical home office space—come take a look!
Location:
The apartment is located near De Pijp, just around the corner from the Jozef Israelskade and the Amstel Canal, where you can enjoy a leisurely stroll or soak up the sun. It’s even possible to moor a small boat nearby. This area is a gateway for beautiful cycling routes along the Amstel River towards Ouderkerk aan de Amstel and Abcoude. Van Woustraat, with its trendy shops, cozy restaurants, and coffee bars, is just around the corner, as is the Albert Cuyp, home to the Netherlands' most famous market.
The apartment is situated in the Berlagebuurt and is built in the Amsterdam School architectural style. This neighborhood was selected as the housing project of the 20th century. Known for its architectural ingenuity, it attracts numerous tourists to the square with its distinctive design solutions. The neighborhood was developed by architects M. De Klerk and P.L. Kramer.
The apartment is easily accessible by both public transport and car. Within minutes, you can reach the A10 and A2 highways, and a tram stop is just a 2-minute walk away.
Layout:
Second Floor: Access the apartment on the second floor via the spacious communal staircase. The entrance hall leads to all rooms: a bright living room, bathroom with toilet, shower, and sink, the first bedroom, a separate kitchen equipped with various appliances, and the second bedroom. At the back, there is a lovely balcony with morning sun. A fixed staircase provides access to the third floor.
Third Floor: The landing offers a spacious workspace, a storage closet for a washing machine, and access to the third bedroom.
Homeowners’ Association (VvE): Cornelis Springerstraat 2/36 - Talmastraat 14/18 - Henriette Ronnerplein 1/13 - Henriette Ronnerstraat 1/21 - David Blesstraat 1/5.
This is an active and financially sound homeowners' association, professionally managed by Pro VvE Beheer. The monthly service fee for the property is currently € 249,- which includes property insurance and the maintenance reserve fund. A long-term maintenance plan (MJOP) is also in place.
Ground Lease:
The ground lease has been paid off until July 31, 2057—no need to worry about it for a long time!
Key Features:
- Living area of 73 m², measured according to NEN2580 standards;
- Lovely balcony overlooking the green (interior) garden;
- Bright home with unobstructed views at the front;
- 3 bedrooms;
- Practical home office space;
- Built in 1923;
- Located on the 2nd and 3rd floors;
- Entire apartment fitted with double glazing;
- Handover in consultation.
I’d be happy to tell you more about this spacious and bright property during a viewing. See you soon, Bas.
Disclaimer We make no guarantees regarding the completeness, accuracy, and timeliness of the information on this website and advise you to contact us if you are interested in one of the properties, or to be represented by your own certified real estate agent. The non-binding information provided on this website has been carefully compiled based on information from the seller (and/or third parties). We do not guarantee its accuracy or completeness. We advise you and/or your real estate agent to contact us for more information if you are interested in one of our properties. We are not responsible for the content of websites referred to.
Features
Transfer of ownership
- Asking price
- € 550,000 kosten koper
- Asking price per m²
- € 7,534
- Listed since
- Status
- Available
- Acceptance
- Available in consultation
- VVE (Owners Association) contribution
- € 249.00 per month
Construction
- Type apartment
- Upstairs apartment (apartment)
- Building type
- Resale property
- Year of construction
- 1923
- Type of roof
- Combination roof covered with asphalt roofing and roof tiles
Surface areas and volume
- Areas
- Living area
- 73 m²
- Exterior space attached to the building
- 5 m²
- Volume in cubic meters
- 234 m³
Layout
- Number of rooms
- 4 rooms (3 bedrooms)
- Number of bath rooms
- 1 bathroom
- Bathroom facilities
- Shower, toilet, and sink
- Number of stories
- 2 stories
- Located at
- 2nd floor
- Facilities
- Passive ventilation system and TV via cable
Energy
- Energy label
- Insulation
- Double glazing
- Heating
- CH boiler
- Hot water
- CH boiler
- CH boiler
- Intergas HR (gas-fired combination boiler from 2012, in ownership)
Cadastral data
- AMSTERDAM V 11588
- Cadastral map
- Ownership situation
- Municipal ownership encumbered with long-term leaset (end date of long-term lease: 31-07-2057)
- Fees
- Paid until 31-07-2057
Exterior space
- Location
- Alongside a quiet road, in residential district and unobstructed view
- Balcony/roof terrace
- Balcony present
Parking
- Type of parking facilities
- Paid parking, public parking and resident's parking permits
VVE (Owners Association) checklist
- Registration with KvK
- Yes
- Annual meeting
- Yes
- Periodic contribution
- Yes (€ 249.00 per month)
- Reserve fund present
- Yes
- Maintenance plan
- Yes
- Building insurance
- Yes
Photos 42
Floorplans 2
© 2001-2024 funda











































