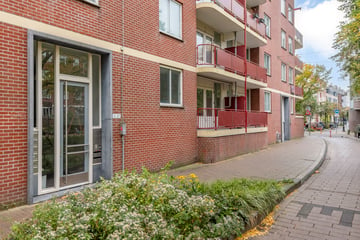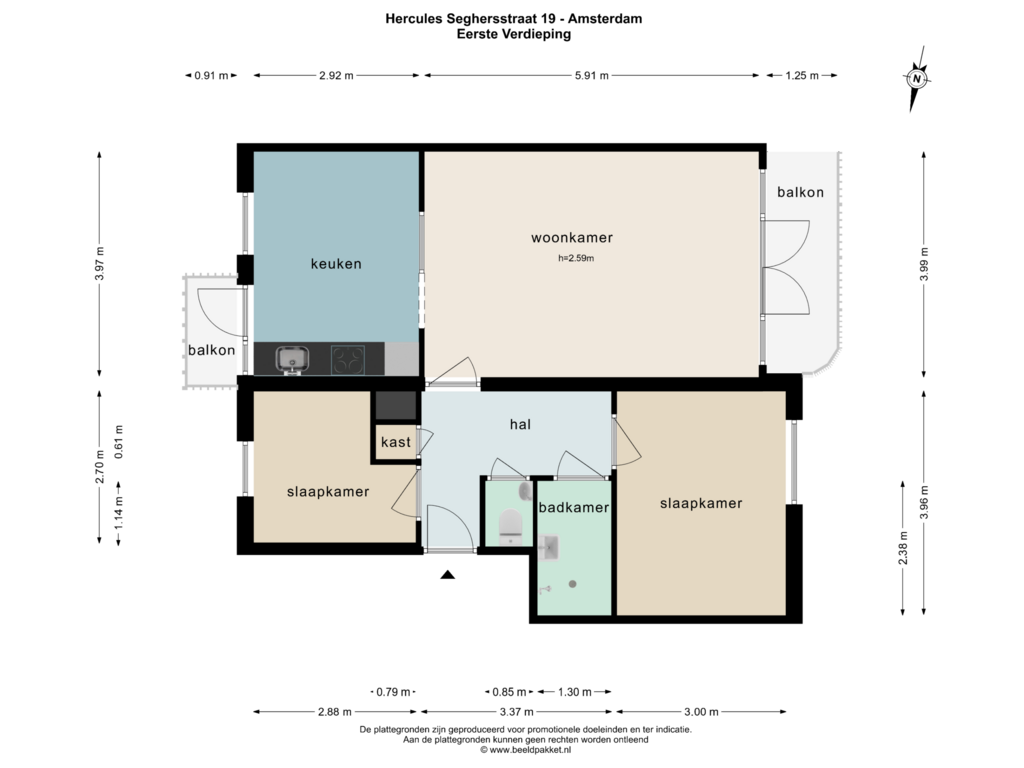
Eye-catcherDrie kamer appartement gelegen in het bruisende De Pijp!
Description
*** this property is listed by a MVA Certified Expat Broker ***
Well-designed 3-room apartment (approx. 68 m²) on the first floor in an excellent location in De Pijp.
The apartment features double glazing, a spacious living room, an eat-in kitchen, a bathroom, two bedrooms, and two balconies, one with a view of the inner garden.
Hercules Seghersstraat is a charming square in the heart of De Pijp, near the Ruysdaelkade and the city center of Amsterdam. Numerous shops, restaurants, and cafes are within walking distance, as is the Albert Cuyp market for all your shopping needs. Various recreational options, such as Sarphatipark and Museumplein, are also nearby. Multiple train, tram, and bus connections are within walking or biking distance.
Layout
- Entrance, staircase to first floor, hallway;
- Living room at the front with a west-facing balcony;
- Eat-in kitchen at the rear with an east-facing balcony;
- Separate toilet;
- One bedroom at the front;
- One bedroom at the rear;
- Bathroom with sink and shower;
- Separate spacious storage room in the basement.
Features
- Apartment, first floor;
- Built in 1984;
- Living area approximately 68 m²;
- Three rooms (two bedrooms);
- Own central heating system, Intergas HRE 2014;
- Separate storage in the basement.
Special Conditions
- Priority given to social housing tenants from Ymere;
- Available in 2024;
- Former rental property (asbestos clause, age clause, and "not owner-occupied" clause apply);
- Property only available for owner-occupancy (or parents purchasing for children);
- Anti-speculation clause applies for 3 years;
- Protected cityscape (Plan Zuid);
- Active owners’ association: Hercules Seghersstraat 9-47 and Eerste Jan Steenstraat 45-51 in Amsterdam;
- HOA fee: €136.51 and €17.33 per month;
- Registered in the cadastral municipality of Amsterdam, section R, number 8078-A-22 and A-65 (storage);
- Land lease from the municipality of Amsterdam, paid until December 16, 2034;
- Project notary: Spier en Hazenberg Notary Office;
- #Ymereverkoopt
Features
Transfer of ownership
- Asking price
- € 500,000 kosten koper
- Asking price per m²
- € 7,353
- Listed since
- Status
- Sold under reservation
- Acceptance
- Available in consultation
- VVE (Owners Association) contribution
- € 154.00 per month
Construction
- Type apartment
- Upstairs apartment (apartment)
- Building type
- Resale property
- Year of construction
- 1984
- Specific
- Protected townscape or village view (permit needed for alterations)
- Type of roof
- Flat roof covered with asphalt roofing
Surface areas and volume
- Areas
- Living area
- 68 m²
- Exterior space attached to the building
- 7 m²
- External storage space
- 6 m²
- Volume in cubic meters
- 221 m³
Layout
- Number of rooms
- 3 rooms (2 bedrooms)
- Number of bath rooms
- 1 bathroom and 1 separate toilet
- Bathroom facilities
- Shower and sink
- Number of stories
- 1 story
- Located at
- 1st floor
- Facilities
- TV via cable
Energy
- Energy label
- Insulation
- Partly double glazed and secondary glazing
- Heating
- CH boiler
- Hot water
- CH boiler
- CH boiler
- Intergas HRE (gas-fired combination boiler from 2014, in ownership)
Cadastral data
- AMSTERDAM R 8078
- Cadastral map
- Ownership situation
- Municipal long-term lease
- Fees
- Paid until 16-12-2034
- AMSTERDAM R 8078
- Cadastral map
- Ownership situation
- Municipal long-term lease
- Fees
- Paid until 15-12-2024
Exterior space
- Balcony/roof terrace
- Balcony present
Storage space
- Shed / storage
- Storage box
Parking
- Type of parking facilities
- Paid parking and public parking
VVE (Owners Association) checklist
- Registration with KvK
- Yes
- Annual meeting
- Yes
- Periodic contribution
- Yes (€ 154.00 per month)
- Reserve fund present
- Yes
- Maintenance plan
- Yes
- Building insurance
- Yes
Photos 30
Floorplans
© 2001-2025 funda






























