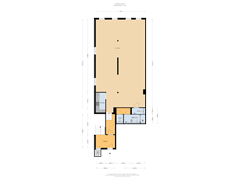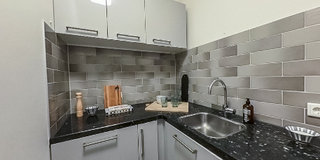Description
Beautiful ground floor apartment of 264 m² on Herengracht, spread over two living levels with a spacious and well-maintained garden of approximately 135 m² facing southwest.
LOCATION
The apartment is located in a quiet part of Herengracht, within walking distance of the Westertoren, the Anne Frank House, the Jordaan, the 9 Streets, and Central Station. The tram stop for lines 1, 2, 5, 13, and 17 is nearby. For daily shopping, there is an Albert Heijn XL around the corner, and on Saturdays, a biological fresh market can be found nearby at the Noordermarkt. The city center itself offers countless bars, restaurants, and cultural entertainment. In short, a very special and desirable location in the heart of Amsterdam!
LAYOUT
Through the stately entrance at the front, you enter the shared hall with beautiful authentic details. At the end of the corridor in the rear building, there is the access door to apartment 116-C, leading into a hallway that provides access to the two apartments.
Ground floor:
Downstairs, the corridor provides access to the living room, the bathroom, and a separate toilet.
The living room is a spacious open area with various seating and dining sections, giving it a loft-like feel. The modern open kitchen with a cooking island is equipped with various built-in appliances such as a large refrigerator, freezer, dishwasher, oven, combi oven, and a Quooker. Double doors lead to the generous and well-maintained garden of approximately 135 m² facing southwest. The spacious bedroom with a walk-in closet is in open connection with the bathroom, which features a separate shower, sink, and Turkish steam bath. Additionally, there is a spacious storage closet and a cabinet for the washing machine and boiler.
Bel-etage:
From the entrance hall, there is a staircase leading upstairs. This apartment is one large space of approximately 110 m² and was previously used as an office. There are also two separate toilets, a bathroom with a shower, sink, bidet, and toilet, and a pantry.
The apartment is partially heated by underfloor heating and partially by radiators.
FEATURES
- Living area 260 m² (NEN 2580)
- National monument situated on private land
- 2 apartment rights
- Year of construction 1725
- Mixed-use zoning -1
- Backyard of approximately 136 m² facing southwest
- Bel-etage and ground floor
- Energy label B
- Home automation system
- Active homeowners' association consisting of 7 members: multi-year maintenance plan available
- Monthly service costs amount to €335,-
- Delivery in consultation
This information has been compiled by us with the necessary care. On our part, however, no liability is accepted for any incompleteness, inaccuracy or otherwise, or the consequences thereof. All specified sizes and surfaces are indicative. Buyer has his own duty to investigate all matters that are important to him or her.
The estate agent is an advisor to the seller regarding this property. We advise you to hire an expert (NVM) broker who will guide you through the purchasing process. If you have specific wishes regarding the house, we advise you to make this known to your purchasing broker in good time and to have them investigated independently. If you do not engage an expert representative, you consider yourself to be expert enough by law to be able to oversee all matters of interest. The NVM conditions apply.
Features
Transfer of ownership
- Asking price
- € 2,450,000 kosten koper
- Asking price per m²
- € 9,280
- Listed since
- Status
- Available
- Acceptance
- Available in consultation
- VVE (Owners Association) contribution
- € 335.00 per month
Construction
- Type apartment
- Double ground-floor apartment (apartment)
- Building type
- Resale property
- Year of construction
- 1725
- Specific
- Monumental building
Surface areas and volume
- Areas
- Living area
- 264 m²
- Volume in cubic meters
- 716 m³
Layout
- Number of rooms
- 3 rooms (2 bedrooms)
- Number of bath rooms
- 2 bathrooms and 2 separate toilets
- Bathroom facilities
- Sauna, 2 showers, 2 walk-in showers, steam cabin, 2 sinks, 2 washstands, toilet, urinal, and underfloor heating
- Number of stories
- 2 stories
- Facilities
- Smart home, sauna, and TV via cable
Energy
- Energy label
- Insulation
- Mostly double glazed
- Heating
- CH boiler and partial floor heating
- Hot water
- CH boiler
- CH boiler
- 2014
Cadastral data
- AMSTERDAM M 6140
- Cadastral map
- Ownership situation
- Full ownership
- AMSTERDAM M 6140
- Cadastral map
- Ownership situation
- Full ownership
Exterior space
- Location
- Alongside waterfront, sheltered location and in centre
- Garden
- Back garden
- Back garden
- 135 m² (17.00 metre deep and 7.94 metre wide)
- Garden location
- Located at the southwest
Parking
- Type of parking facilities
- Paid parking and resident's parking permits
VVE (Owners Association) checklist
- Registration with KvK
- Yes
- Annual meeting
- Yes
- Periodic contribution
- Yes (€ 335.00 per month)
- Reserve fund present
- Yes
- Maintenance plan
- Yes
- Building insurance
- Yes
Want to be informed about changes immediately?
Save this house as a favourite and receive an email if the price or status changes.
Popularity
0x
Viewed
0x
Saved
09/10/2024
On funda







