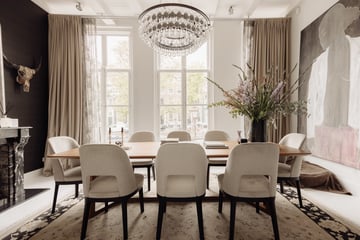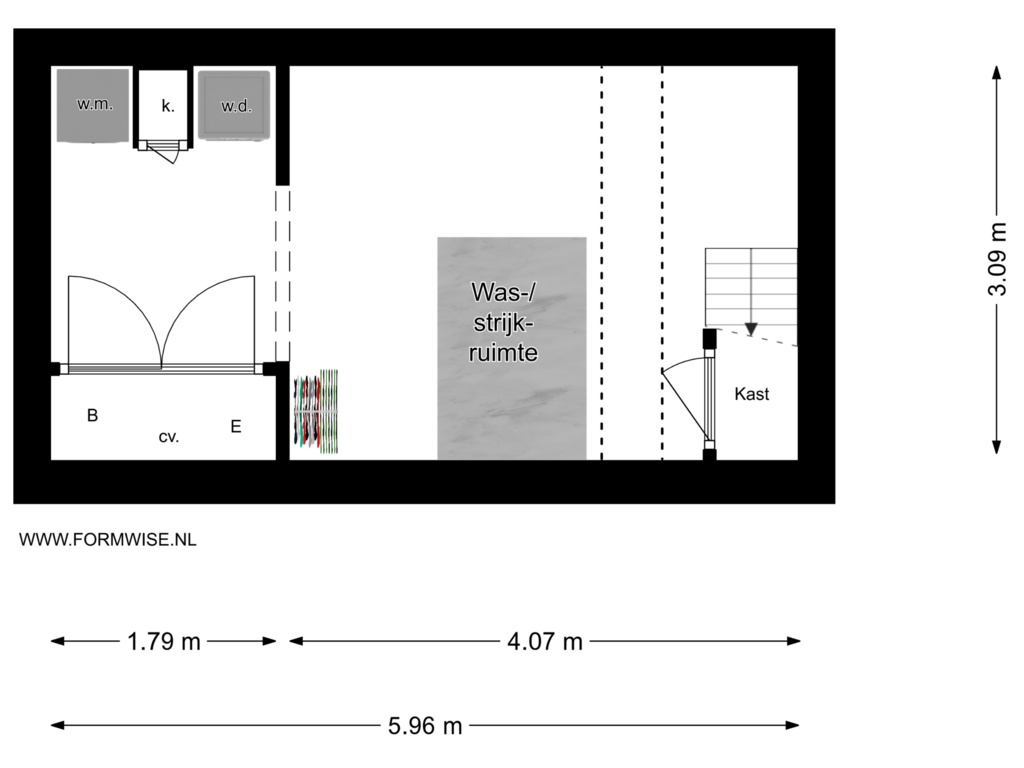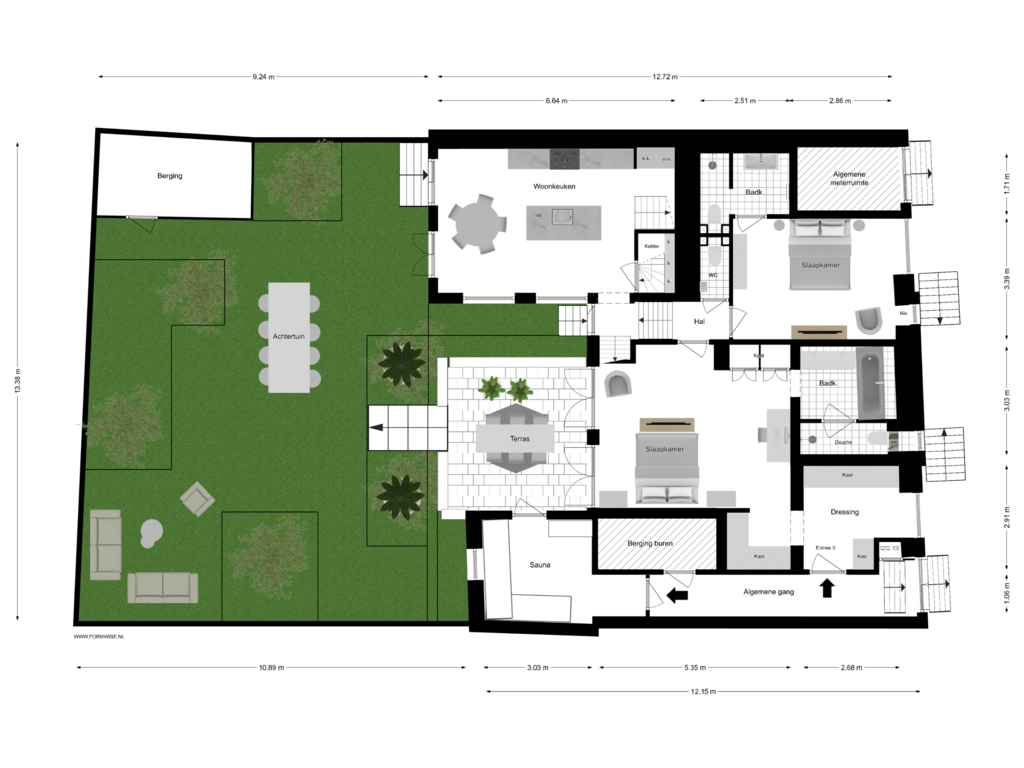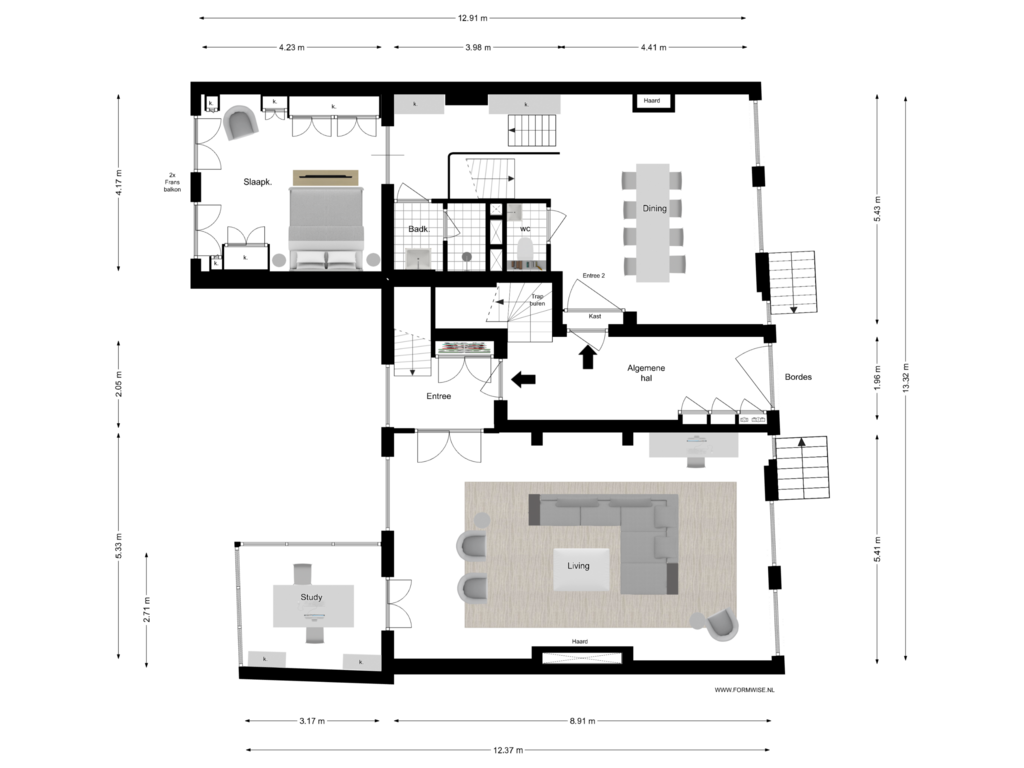
Herengracht 127-A1015 BG AmsterdamLeliegracht e.o.
€ 5,900,000 k.k.
Description
HIDDEN OBJECT® - Werkelijk een van de mooiste appartementen op de gracht.
Het Koopmanshuys
• Wonen in een historisch pand met grandeur en allure
• Gebruiksoppervlakte wonen circa 250 m²
• Heerlijke achtertuin met berging en terras gelegen op het zonnige zuidoosten van circa 156 m²
• Gerenoveerd in 1990, 2012 en 2023
• Garage van 30 m² (geschikt voor SUV), verwarmd en aparte opslag.
• Tweede parkeerplaats op loopafstand in complex ''Den Grooten Heer''
• Sauna/Welness
• Gelegen op eigen grond
• Rijksmonument
• UNESCO werelderfgoed
• Rijksbeschermd stadsgezicht
• Kijk op onze site onder HIDDEN OBJECTS® voor meer informatie. Deze informatie is alleen toegankelijk voor serieuze geïnteresseerden.
Features
Transfer of ownership
- Asking price
- € 5,900,000 kosten koper
- Asking price per m²
- € 23,600
- Listed since
- Status
- Available
- Acceptance
- Available in consultation
- VVE (Owners Association) contribution
- € 528.90 per month
Construction
- Type apartment
- Double ground-floor apartment (apartment)
- Building type
- Resale property
- Year of construction
- Before 1906
- Specific
- Protected townscape or village view (permit needed for alterations), listed building (national monument) and monumental building
Surface areas and volume
- Areas
- Living area
- 250 m²
- Exterior space attached to the building
- 18 m²
- External storage space
- 22 m²
- Volume in cubic meters
- 750 m³
Layout
- Number of rooms
- 9 rooms (3 bedrooms)
- Number of bath rooms
- 3 bathrooms and 2 separate toilets
- Bathroom facilities
- 3 showers, 2 sinks, 2 toilets, double sink, and bath
- Number of stories
- 2 stories and a basement
- Located at
- 1st floor
- Facilities
- Alarm installation, flue, and TV via cable
Energy
- Energy label
- Not required
- Hot water
- CH boiler
Cadastral data
- AMSTERDAM M 6244
- Cadastral map
- Ownership situation
- Full ownership
- AMSTERDAM M 6244
- Cadastral map
- Ownership situation
- Full ownership
- AMSTERDAM M 6244
- Cadastral map
- Ownership situation
- Full ownership
- AMSTERDAM F 7267
- Cadastral map
- Ownership situation
- Full ownership
- AMSTERDAM F 7267
- Cadastral map
- Ownership situation
- Full ownership
Exterior space
- Location
- Along waterway, alongside waterfront and in centre
- Garden
- Back garden
- Back garden
- 156 m² (13.38 metre deep and 10.89 metre wide)
- Garden location
- Located at the southeast
- Balcony/roof terrace
- Roof terrace present and balcony present
Storage space
- Shed / storage
- Detached brick storage
Garage
- Type of garage
- Garage
- Capacity
- 1 car
- Facilities
- Electrical door, electricity and running water
Parking
- Type of parking facilities
- Parking garage and resident's parking permits
VVE (Owners Association) checklist
- Registration with KvK
- Yes
- Annual meeting
- Yes
- Periodic contribution
- Yes (€ 528.90 per month)
- Reserve fund present
- Yes
- Maintenance plan
- Yes
- Building insurance
- Yes
Photos 29
Floorplans 3
© 2001-2025 funda































