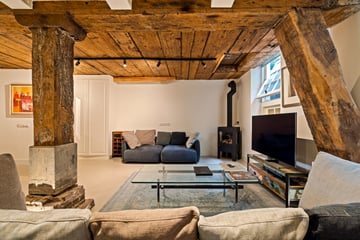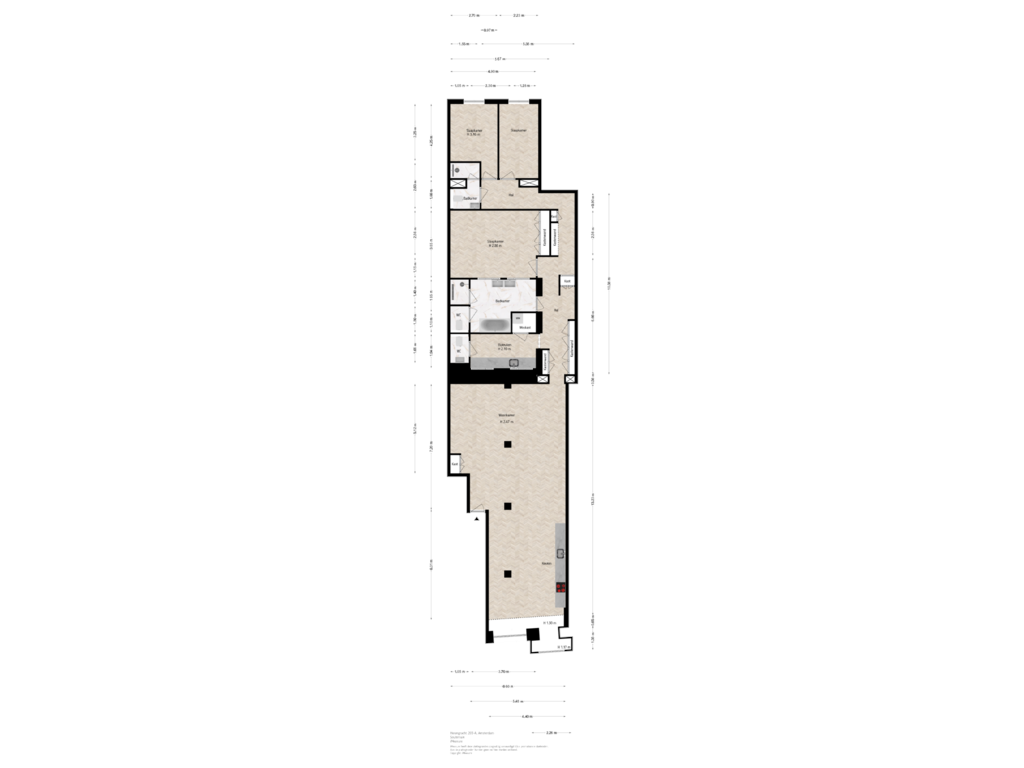
Herengracht 203-A1016 BE AmsterdamLeliegracht e.o.
€ 1,250,000 k.k.
Eye-catcherFully modernised (171 m2) flat located on private land
Description
A fully modernised flat located on private land in a charming national monumental building on the Herengracht with a front and back house. This flat is located in the historic heart of Amsterdam, where you experience the best of both worlds, namely the tranquillity of a modern home and the vibrancy of the bustling city.
Layout is as follows:
Upon entering through the communal entrance, where marble sets the tone, you enter your own home through the front door. Authentic beams and buttresses immediately catch the eye and combine seamlessly with modern elements such as a sleek, contemporary kitchen, a stylish cast floor and cleanly finished walls. The space is functionally laid out with a dining area and open kitchen on the canal side. The modern kitchen is very spacious and equipped with various built-in appliances such as, dishwasher, fridge, oven, induction hob with downdraft and a wine cooler.
In the centre of the apartment is the cosy sitting area, where a robust gas fireplace adds warmth and ambience. Adjacent to the living room is the utility room. This practical room has a guest toilet and a washing machine and dryer set-up.
The corridor connecting the living area to the sleeping area leads to the first bathroom. This luxurious bathroom is equipped with a walk-in shower, double sink, bathtub and a toilet. The modern look is enhanced by black steel doors and black taps, giving it a contemporary touch.
The very spacious master bedroom is adjacent to the bathroom and has high ceilings of no less than 2.90m and features built-in wardrobes. At the rear of the property are two more spacious bedrooms, both with large windows and characteristic beamed ceilings. Also located here is the second bathroom, equipped with shower, toilet and sink, offering additional comfort for the occupants of the rooms at the back, making this flat complete in every way.
Location:
The flat is situated in a beautiful location in the heart of Amsterdam, on one of the city's famous canals. Just steps away from the bustling ‘9 streets’, a charming neighbourhood full of unique boutiques, cosy cafés and trendy restaurants. Moreover, the area offers numerous cultural activities, such as art galleries, historical museums and theatres, providing a rich cultural experience in the middle of the city.
Accessibility is excellent, both by private and public transport. Several tram and bus stops are within walking distance, and there are also several car parks nearby for those coming by car.
Details:
- Living area 171m², measurement report available
- Located on private land
- Service costs are € 330,52 per month
- Authentic details
- Underfloor heating throughout the house
- National monument number 1596
- New foundation
- Healthy association
Features
Transfer of ownership
- Asking price
- € 1,250,000 kosten koper
- Asking price per m²
- € 7,310
- Original asking price
- € 1,100,000 kosten koper
- Service charges
- € 331 per month
- Listed since
- Status
- Available
- Acceptance
- Available in consultation
Construction
- Type apartment
- Ground-floor apartment (apartment)
- Building type
- Resale property
- Year of construction
- 1618
- Specific
- Protected townscape or village view (permit needed for alterations), listed building (national monument) and monumental building
- Type of roof
- Combination roof covered with asphalt roofing and roof tiles
Surface areas and volume
- Areas
- Living area
- 171 m²
- Volume in cubic meters
- 536 m³
Layout
- Number of rooms
- 4 rooms (3 bedrooms)
- Number of bath rooms
- 2 bathrooms and 1 separate toilet
- Bathroom facilities
- Double sink, walk-in shower, bath, 2 toilets, shower, and sink
- Number of stories
- 1 story
- Located at
- Ground floor
- Facilities
- Elevator
Energy
- Energy label
- Not required
- Insulation
- Roof insulation, double glazing, energy efficient window, insulated walls and floor insulation
- Heating
- CH boiler
- Hot water
- CH boiler
- CH boiler
- Gas-fired combination boiler from 2018, in ownership
Cadastral data
- AMSTERDAM E 10839
- Cadastral map
- Ownership situation
- Full ownership
Exterior space
- Location
- Along waterway, alongside waterfront and in centre
Parking
- Type of parking facilities
- Paid parking and public parking
VVE (Owners Association) checklist
- Registration with KvK
- Yes
- Annual meeting
- Yes
- Periodic contribution
- Yes
- Reserve fund present
- Yes
- Maintenance plan
- No
- Building insurance
- Yes
Photos 26
Floorplans
© 2001-2024 funda


























