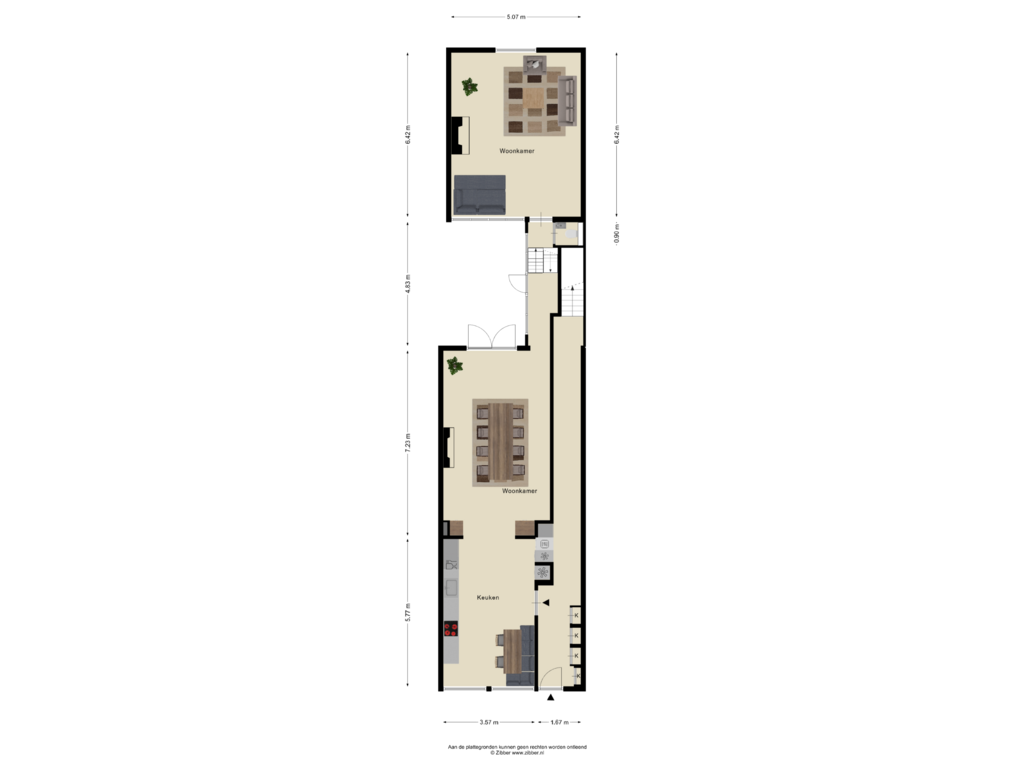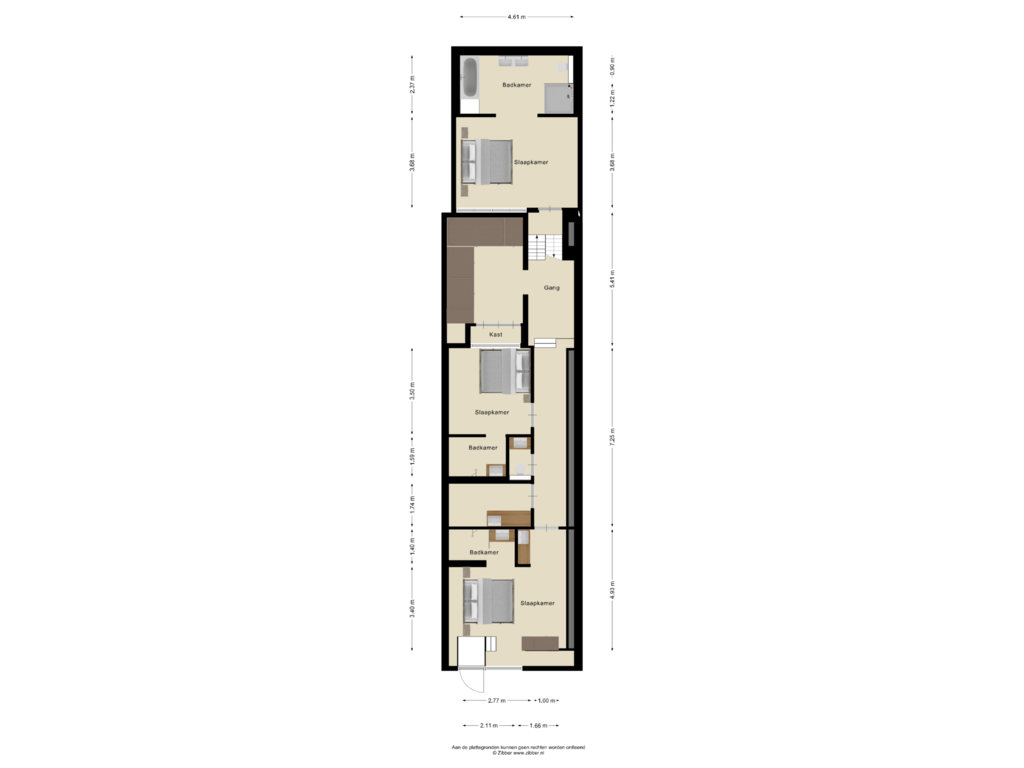
Herengracht 242-A1016 BT AmsterdamFelix Meritisbuurt
€ 2,990,000 k.k.
Eye-catcherStijlvol high-end splitlevel woning met 4 slaap- 2 badkamers en patio
Description
Fully furnished downstairs and upstairs residence of refined elegance, architectural finesse and contemporary grandeur. With a split-level design that harmoniously comprises on three levels, five rooms and a patio. High-end and peerlessly beautiful restored and fully modernised under the direction of The Collective Studio. The aesthetic of the accompanying interior reflects in the furnishings. Design and vintage furniture pieces, along with collected artefacts of exceptional value, have been carefully selected. This sophisticated flat is therefore offered to you fully furnished and decorated. Only the addition of your wardrobe will suffice to settle in comfortably here.
For an additional € 150,000,- k.k., a garage space in a modern garage can also be purchased, just 5 minutes' walk away.
The kitchen layout is custom-made with walnut fronts combined with Noir Saint Laurent marble. Luxury and functionality gives perfect harmony. The lime and tadelakt wall finishes combine beautifully with the cast floors and black oak floor laid in Hungarian point, meticulously designed by The Collective Studio x Chapel. A security system of unrivalled quality, is complemented by the Jung home automation system that seamlessly manages lighting scenes, heating, blinds, a B&O music system and globally accessible security. The home therefore unfolds as a masterpiece of interior design, fully coordinated and inspired by fashion designer Yves Saint Laurent's love of Marrakech.
LAYOUT:
On the ground floor are the spacious kitchen diner and the atmospheric dining room. The large windows at the front give beautiful views of the recently restored Herengracht. Due to the elevated position of the ground floor, there is also a high degree of privacy. At the rear, the dining room seamlessly adjoins the patio. A custom-made steel staircase elegantly guides you to both an elevated tastefully furnished living room with ambient fireplace and also to the lowered luxurious master bedroom with a comfortable bedroom layout. Steel sliding doors connect the en-suite bathroom. The room has luxurious and complete sanitary ware fitted and finished with marble sink, walnut cabinets, Piet Boon by Cocoon taps and tadelakt wall and floor finishes. In the basement, the self-contained and fully furnished studio has its own front door from the Herengracht. The studio also has a luxury bathroom and a walnut wood pantry. Furthermore, the basement features an exclusive walk-in wardrobe with walnut wood furnishings and atmospheric lighting. The utility room also has a walnut wood pantry and a washer and dryer. Separately, there is an additional toilet facility. The third spacious bedroom is furnished with a double bed, bedside tables, a wardrobe and its own en-suite bathroom.
RENOVATION:
The canal house underwent a meticulous transformation from 2016-2019, carried out by The Collective Studio's renowned design team. Buoyed by the mastery of both national and international artisans, the property exhibits craftsmanship and sustainability. The restructuring of the 1614-built canal house included a completely renewed foundation and the detailed restoration of all original building elements. This has preserved a classical aesthetic, with an inner serenity that blends harmoniously with the dynamism of the urban environment. The residence has therefore acquired an exceptional symbiosis between timeless allure and modern lifestyle and is a National Monument. The property resides in the unmistakable epicentre of Amsterdam's historic core, with the charming ambiance of the 9 streets and a short walking distance from renowned icons such as Dam Square, the W Hotel, Hoxton and the Soho House.
Words and images fall short to encompass the unique experience this residence has to offer. We therefore invite you to come and experience this unparalleled atmosphere and execution in person during a viewing.
Features
Transfer of ownership
- Asking price
- € 2,990,000 kosten koper
- Asking price per m²
- € 15,654
- Original asking price
- € 3,275,000 kosten koper
- Listed since
- Status
- Available
- Acceptance
- Available in consultation
- VVE (Owners Association) contribution
- € 638.00 per month
Construction
- Type apartment
- Ground-floor + upstairs apartment (apartment)
- Building type
- Resale property
- Year of construction
- 1614
- Specific
- Protected townscape or village view (permit needed for alterations), heritage listed, furnished, with carpets and curtains, listed building (national monument) and monumental building
- Type of roof
- Gable roof covered with roof tiles
Surface areas and volume
- Areas
- Living area
- 191 m²
- Exterior space attached to the building
- 17 m²
- Volume in cubic meters
- 720 m³
Layout
- Number of rooms
- 7 rooms (3 bedrooms)
- Number of bath rooms
- 3 bathrooms and 2 separate toilets
- Bathroom facilities
- Double sink, 3 walk-in showers, bath, toilet, underfloor heating, and 3 washstands
- Number of stories
- 3 stories and a basement
- Located at
- Ground floor
- Facilities
- Alarm installation, balanced ventilation system, smart home, optical fibre, passive ventilation system, and flue
Energy
- Energy label
- Not required
- Insulation
- Partly double glazed, insulated walls and floor insulation
- Heating
- Gas heater and complete floor heating
- Hot water
- CH boiler and electrical boiler
Cadastral data
- AMSTERDAM E 10971
- Cadastral map
- Ownership situation
- Full ownership
Exterior space
- Location
- Along waterway and in centre
- Garden
- Patio/atrium
- Patio/atrium
- 17 m² (4.83 metre deep and 3.56 metre wide)
Parking
- Type of parking facilities
- Paid parking and resident's parking permits
VVE (Owners Association) checklist
- Registration with KvK
- Yes
- Annual meeting
- Yes
- Periodic contribution
- Yes (€ 638.00 per month)
- Reserve fund present
- Yes
- Maintenance plan
- Yes
- Building insurance
- Yes
Photos 44
Floorplans 2
© 2001-2025 funda













































