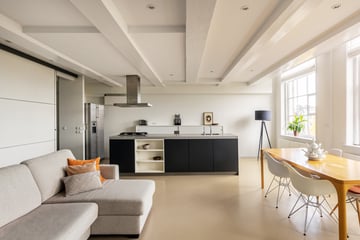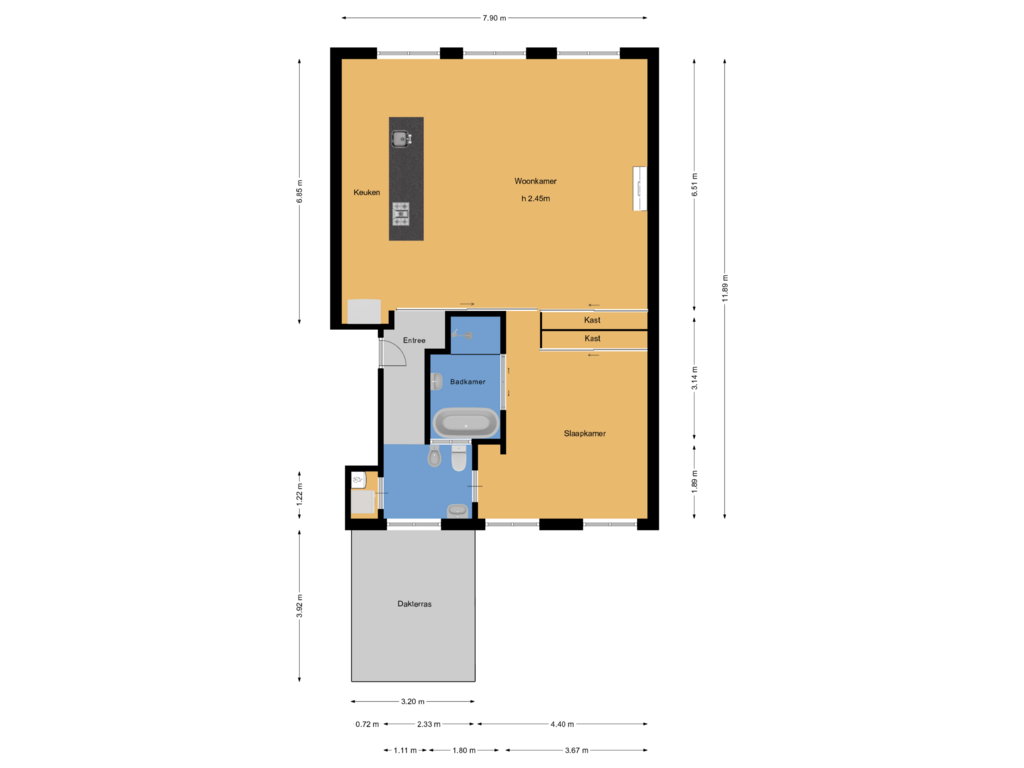
Herengracht 270-L1016 BW AmsterdamFelix Meritisbuurt
€ 925,000 k.k.
Description
Modern, spacious and very bright apartment with lift of 90 m2 with incredible canal views. Located in a listed building on one of the most beautiful parts of the Herengracht and within walking distance of Dam Square in the heart of Amsterdam.
Through the grand entrance with ornaments and marble details, the third floor can be reached via the staircase or by lift. Upon entering the hall with cloakroom, the bright and spacious living room at the front is immediately visible. The three authentic lozenge windows with beautiful views of the Herengracht provide generous amounts of light in the house.
The gas fireplace with built-in cupboard creates a cosy atmosphere in the house. On the left side of the living room is the modern kitchen with cooking island and built-in appliances. The entire room is fitted with a wood sliding wall system and so the living room flows into the rear bedroom and bathroom via the closet walls.
The spacious bedroom with fitted wardrobes adjoins the luxurious bathroom, equipped with bathtub and walk-in shower. A separate toilet with fountain and bidet is located at the rear. All rooms can be reached from both the hall and the living room and this unique layout makes the house very fluid. Also located next to the entrance is a separate storage cupboard ideal for the washing machine and dryer.
The apartment right in question has permission from the VvE to use for its own account and risk approximately 50% of the apartment roof, as indicated on the division drawing.
The apartment is very centrally located with, among others, Dam Square, the Westertoren and the 9 streets within walking distance. In the vicinity, there is a wide range of hip boutique shops, museums, restaurants and cafés. Central Station can be reached in 5 minutes by bike and from there, there is access to all public transport and other arterial roads.
Bijzonderheden:
- Apartment with a living area of 89,9 m2 (according to NEN2580);
- Modern cast floor throughout the house (also in the bathroom);
- Through luxury finishes throughout the apartment;
- Gas fireplace in the living room;
- Air conditioning;
- Additional laundry and storage space;
- Separate toilet with bidet and fountain;
- National monument;
- Professional and well-run owners' association;
- Service costs VvE approximately € 135, - per month;
- Located on own ground;
- Delivery in consultation.
Features
Transfer of ownership
- Asking price
- € 925,000 kosten koper
- Asking price per m²
- € 10,278
- Original asking price
- € 975,000 kosten koper
- Listed since
- Status
- Available
- Acceptance
- Available in consultation
- VVE (Owners Association) contribution
- € 135.00 per month
Construction
- Type apartment
- Upstairs apartment (apartment)
- Building type
- Resale property
- Year of construction
- Before 1906
- Specific
- Listed building (national monument)
Surface areas and volume
- Areas
- Living area
- 90 m²
- Exterior space attached to the building
- 13 m²
- Volume in cubic meters
- 272 m³
Layout
- Number of rooms
- 2 rooms (1 bedroom)
- Number of bath rooms
- 1 bathroom
- Bathroom facilities
- Shower, bath, toilet, sink, and washstand
- Number of stories
- 1 story
- Located at
- 3rd floor
- Facilities
- Air conditioning, elevator, and mechanical ventilation
Energy
- Energy label
- Not required
- Insulation
- Floor insulation
- Heating
- CH boiler
- Hot water
- CH boiler
- CH boiler
- Nefit Proline CW5 (2022, in ownership)
Cadastral data
- AMSTERDAM E 10736
- Cadastral map
- Ownership situation
- Full ownership
Exterior space
- Location
- Along waterway, alongside waterfront and in centre
- Balcony/roof terrace
- Roof terrace present
Parking
- Type of parking facilities
- Paid parking and resident's parking permits
VVE (Owners Association) checklist
- Registration with KvK
- No
- Annual meeting
- No
- Periodic contribution
- Yes (€ 135.00 per month)
- Reserve fund present
- No
- Maintenance plan
- Yes
- Building insurance
- Yes
Photos 24
Floorplans
© 2001-2025 funda
























