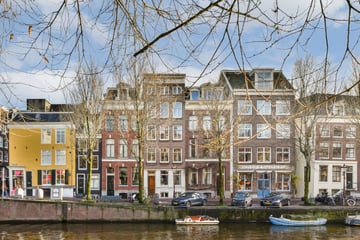
Description
Charming and luxurious 45m² apartment in a stately building, located on the most beautiful part of the Herengracht, in the middle of the 9 Straatjes. The unobstructed view at the front is Amsterdam at its best: beautiful historic facades and boats sailing past on the canal. The house is also located on freehold land!
SECOND FLOOR LAYOUT
Communal staircase, entrance on the second floor. Bright living room at the front with large windows that offer a magnificent view of the canal and the 'Cromhouthuizen' that were built in 1662 by the famous architect Philips Vingboons, in the style of Dutch Classicism. The luxurious open Bulthaup kitchen with cooking island is equipped with high-quality built-in appliances, including a Gaggenau oven, Bora induction hob with integrated extractor and wine fridge.
At the rear is the bedroom with access to the balcony and space for a bathroom that has yet to be installed.
CURRENT SITUATION
375-2 and 375-3 concern 2 apartment rights, which are currently in use as 1 home with internal staircase. That is why the 2nd floor currently has a kitchen and the 3rd floor has a bathroom and toilet. The homes are offered for sale both separately and together. If the homes are sold separately, buyers must remove the internal staircase and close the stairwell in mutual consultation. This is easy to achieve.
See also the alternative floor plan for the second floor if this apartment is purchased separately.
PARTICULARITIES
- Atmospheric and luxurious apartment of 45 m²
- Balcony at the rear
- Freehold land!
- Energy label C
- According to municipal information, the building was built in 1880, but rebuilt in 1941, when the foundation was replaced.
- Active VvE, professionally managed by Velzel VvE management. The monthly service costs are € 150,69. The maintenance reserve is currently approximately € 33.000,-
SURROUNDINGS
This beautiful apartment is ideally located on the prestigious Herengracht in Amsterdam, where history and modernity come together. Around the corner from the famous 9 Straatjes, a charming neighborhood full of boutiques, restaurants and cozy shops. Enjoy culinary adventures in the area, from cozy bistros to gastronomic delights. The vibrant city center of Amsterdam is a stone's throw away, and you have fast connections to Amsterdam Central Station. The accessibility by public transport is good with bus station Elandsgracht and Dam around the corner, both with various bus and tram connections. A stone's throw away is the Spui with various tram connections and Noord Zuid line stop Rokin.
GENERAL
This information has been compiled by us with the necessary care. However, no liability is accepted on our part for any incompleteness, inaccuracy or otherwise, or the consequences thereof. All stated sizes and surfaces are indicative. The buyer has his own obligation to investigate all matters that are important to him or her. With regard to this property, the broker is the seller's advisor. We advise you to engage an expert (NVM) broker to guide you through the purchase process. If you have specific wishes regarding the property, we advise you to make these known to your purchasing broker in good time and to conduct (or have conducted) independent research into them. If you do not engage an expert representative, you consider yourself to be sufficiently expert by law to be able to oversee all matters of importance. The NVM conditions apply.
Features
Transfer of ownership
- Asking price
- € 475,000 kosten koper
- Asking price per m²
- € 10,556
- Listed since
- Status
- Available
- Acceptance
- Available in consultation
- VVE (Owners Association) contribution
- € 150.69 per month
Construction
- Type apartment
- Upstairs apartment (apartment)
- Building type
- Resale property
- Year of construction
- 1941
- Specific
- Protected townscape or village view (permit needed for alterations)
Surface areas and volume
- Areas
- Living area
- 45 m²
- Exterior space attached to the building
- 2 m²
- Volume in cubic meters
- 150 m³
Layout
- Number of rooms
- 2 rooms (1 bedroom)
- Number of stories
- 1 story
- Located at
- 3rd floor
- Facilities
- Mechanical ventilation and TV via cable
Energy
- Energy label
- Insulation
- Double glazing
- Heating
- CH boiler
- Hot water
- CH boiler
- CH boiler
- Gas-fired combination boiler, in ownership
Cadastral data
- AMSTERDAM I 11429
- Cadastral map
- Ownership situation
- Full ownership
Exterior space
- Location
- Along waterway, alongside waterfront, in centre and unobstructed view
- Balcony/roof terrace
- Balcony present
Parking
- Type of parking facilities
- Paid parking, public parking and resident's parking permits
VVE (Owners Association) checklist
- Registration with KvK
- Yes
- Annual meeting
- Yes
- Periodic contribution
- Yes (€ 150.69 per month)
- Reserve fund present
- Yes
- Maintenance plan
- No
- Building insurance
- Yes
Photos 21
© 2001-2024 funda




















