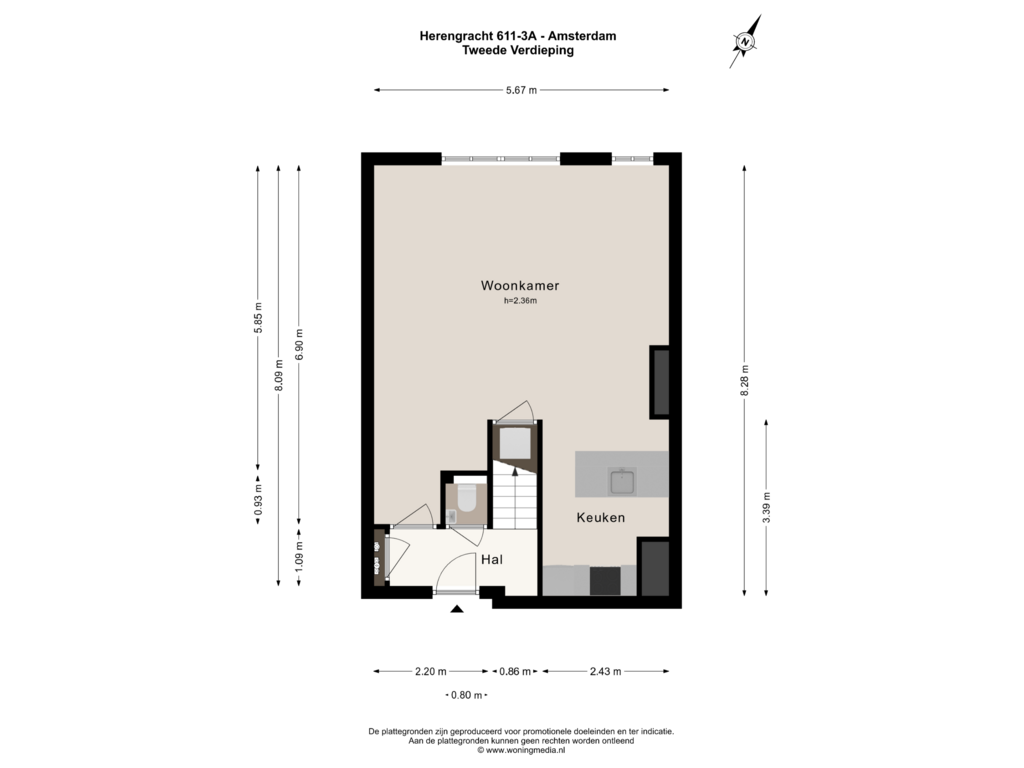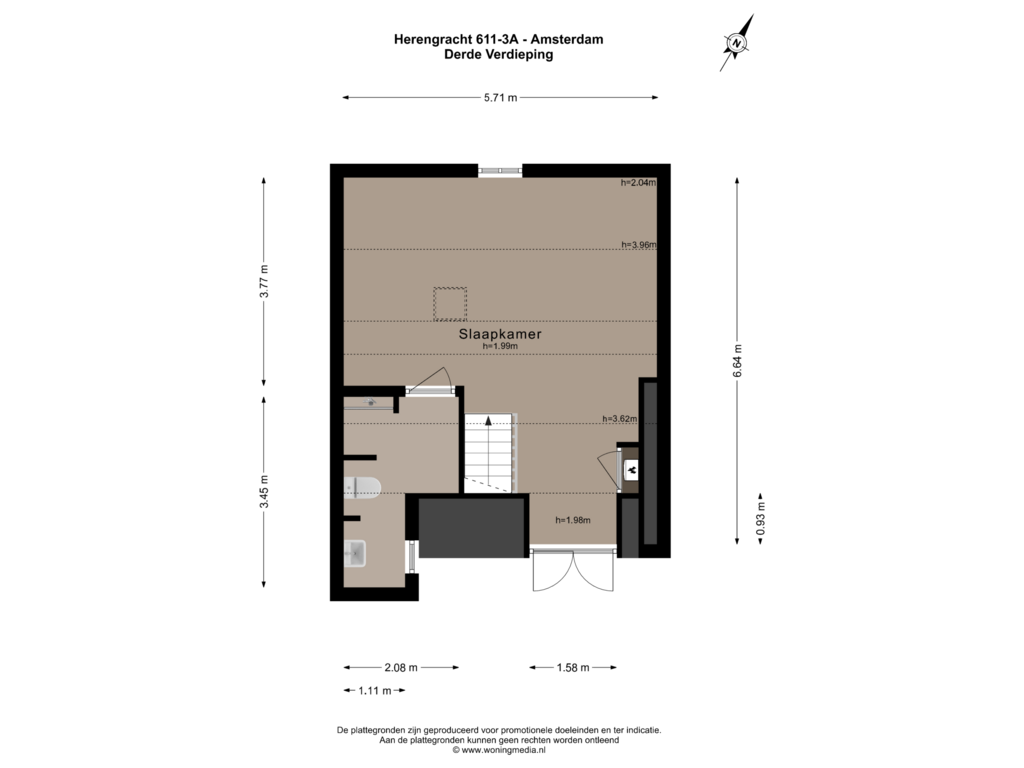
Herengracht 611-3A1017 CE AmsterdamRembrandtplein e.o.
€ 750,000 k.k.
Eye-catcherSfeervol appartement in een statig gebouw
Description
Herengracht 611-3A, Amsterdam
Charming apartment in a stately 17th-century building on the Herengracht. Located in the heart of Amsterdam, between the Utrechtsestraat and the Amstel River, it's just around the corner of the Rijksmuseum and Rembrandtplein. A unique opportunity to live in a historic building with all the conveniences of the city within easy reach.
Layout:
Shared entrance to the third floor. Hallway with guest WC. Access to the spacious living room at the rear, featuring a stylish open kitchen equipped with built-in appliances, including an induction cooktop with extractor fan, a fridge/freezer combination, a combi-oven/microwave, and a dishwasher. This floor is flooded with natural light from three large windows and features an original beamed ceiling. There is also a built-in closet with a washing machine connection.
Third Floor:
A very spacious and refined bedroom floor with an en-suite bathroom, complete with a walk-in shower, washbasin cabinet, and WC.
Location:
The apartment is located in central Amsterdam on the Herengracht, between the Utrechtsestraat and the Amstel River. Within walking distance are the "Nine Streets" and Utrechtsestraat with various shops, supermarkets, cafés, and restaurants. The Kalverstraat, Rembrandtplein, and Leidseplein are just around the corner, making this a prime location. The property is well-served by public transportation (tram lines 2, 12, and several bus connections). The Rokin metro station with the North/South line is less than a 10-minute walk away.
Features:
- Living area: 81 m² (NEN measured)
- Year of construction: 1670
- Fully renovated in 2020
- 1 bedroom, 1 bathroom
- Freehold property
- Foundation renewed in 2019
- National monument: No. 1689
- Energy label not required due to monument status
- Homeowners’ association (VvE) in formation
- Service cost will be € 233,75 a month
- Subject to finalization of irrevocable partition deed
- Parking through permit system
- Delivery in consultation
- Non-occupancy clause applies
- Buyer’s choice of notary, provided the notary is based in Amsterdam and follows the model contract of the Royal Notarial Association and the Amsterdam Ring Model.
This information has been carefully compiled by Engel & Völkers. No liability can be accepted by Engel & Völkers for the accuracy of the information provided, nor can any rights be derived from the information provided.
The measurement instruction is based on NEN 2580. The object has been measured by a professional organization and any discrepancies in the given measurements cannot be charged to Engel & Völkers. The buyer has been given the opportunity to take his own NEN 2580 measurement.
Features
Transfer of ownership
- Asking price
- € 750,000 kosten koper
- Asking price per m²
- € 9,259
- Listed since
- Status
- Available
- Acceptance
- Available in consultation
- VVE (Owners Association) contribution
- € 233.75 per month
Construction
- Type apartment
- Upstairs apartment (apartment)
- Building type
- Resale property
- Year of construction
- 1670
- Specific
- Listed building (national monument)
- Type of roof
- Gable roof covered with roof tiles
Surface areas and volume
- Areas
- Living area
- 81 m²
- Volume in cubic meters
- 233 m³
Layout
- Number of rooms
- 2 rooms (1 bedroom)
- Number of bath rooms
- 1 bathroom and 1 separate toilet
- Bathroom facilities
- Shower, toilet, and sink
- Number of stories
- 2 stories
- Facilities
- Mechanical ventilation and TV via cable
Energy
- Energy label
- Not required
- Heating
- CH boiler
- Hot water
- CH boiler
- CH boiler
- Gas-fired combination boiler, in ownership
Cadastral data
- AMSTERDAM I 11238
- Cadastral map
- Ownership situation
- Full ownership
Exterior space
- Location
- Alongside a quiet road, alongside waterfront and in centre
Parking
- Type of parking facilities
- Paid parking, public parking and resident's parking permits
VVE (Owners Association) checklist
- Registration with KvK
- No
- Annual meeting
- No
- Periodic contribution
- No
- Reserve fund present
- No
- Maintenance plan
- No
- Building insurance
- No
Photos 27
Floorplans 2
© 2001-2025 funda




























