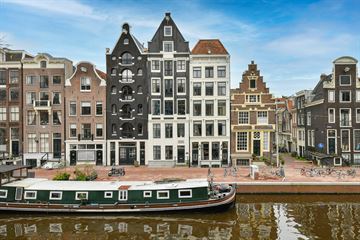This house on funda: https://www.funda.nl/en/detail/koop/amsterdam/appartement-herengracht-73-2/43430048/

Description
Stylish apartment with a three-window wide view from the spacious living room on the water of the Herengracht. Total 93 m2 on the second and third floors of monumental canal house ''De Gulde Hand''. Super location in the middle of the Jordaan. Own land. Built in 1646.
LAYOUT
- Lovely large living room with characteristic beamed ceiling. Through the three large windows at the front there is a great view of the canal. There is more than enough space for a seating area and for example a workspace. There is a beautiful wooden floor.
- The open kitchen at the rear is custom-made to match the style of the monument. You can dine extensively here. The kitchen has various appliances: fridge, dishwasher, gas hob and hood. There is an old French tiled floor.
- In the living room and kitchen, a cabinet wall has been built, again in style and with enormous storage space.
- Lovely bathroom with walk-in shower and washbasin.
- Cosy hallway with wardrobe.
- The spacious bedroom is on the third floor.
- Above the bedroom is an attic with lots of extra storage space.
LOCATION
Central in the city centre with beautiful views over the water of the Herengracht. A special place in the Jordaan. In the immediate vicinity you will find all amenities to make life more pleasant: restaurants, shops, market, cafés. The Noordermarkt and Lindengracht, for example, are just a few minutes' walk away. In terms of public transport, you're also in the right place with Central Station at walking distance.
PARTICULARS
- Own ground.
- Monument.
- Well running community association.
- Living area 93 m2
- Equipped with central heating installation.
- Monthly VVE costs: € 178,--
Features
Transfer of ownership
- Last asking price
- € 850,000 kosten koper
- Asking price per m²
- € 9,140
- Service charges
- € 178 per month
- Status
- Sold
- VVE (Owners Association) contribution
- € 178.00 per month
Construction
- Type apartment
- Upstairs apartment
- Building type
- Resale property
- Year of construction
- 1646
Surface areas and volume
- Areas
- Living area
- 93 m²
- Other space inside the building
- 3 m²
- Volume in cubic meters
- 251 m³
Layout
- Number of rooms
- 2 rooms (1 bedroom)
- Number of bath rooms
- 1 bathroom and 1 separate toilet
- Bathroom facilities
- Shower and sink
- Number of stories
- 2 stories
Energy
- Energy label
- Not available
- Heating
- CH boiler
- Hot water
- CH boiler
Cadastral data
- AMSTERDAM M 6082
- Cadastral map
- Ownership situation
- Full ownership
VVE (Owners Association) checklist
- Registration with KvK
- Yes
- Annual meeting
- Yes
- Periodic contribution
- Yes (€ 178.00 per month)
- Reserve fund present
- Yes
- Maintenance plan
- No
- Building insurance
- Yes
Photos 28
© 2001-2025 funda



























