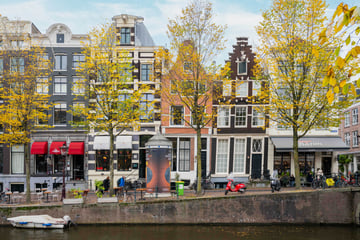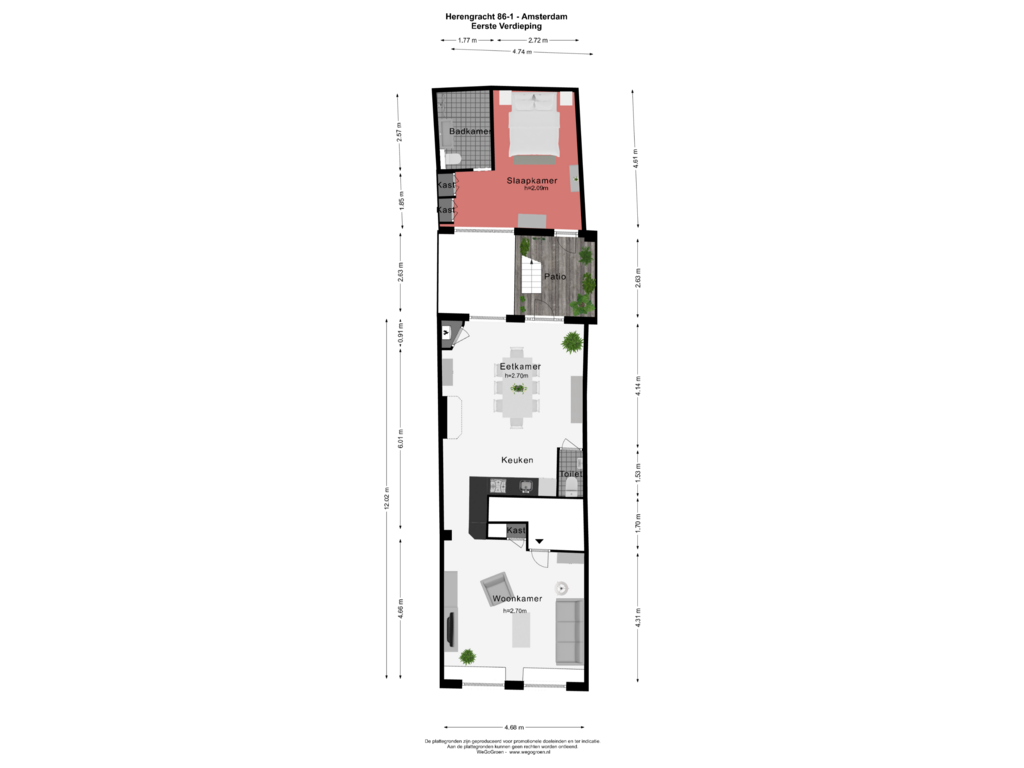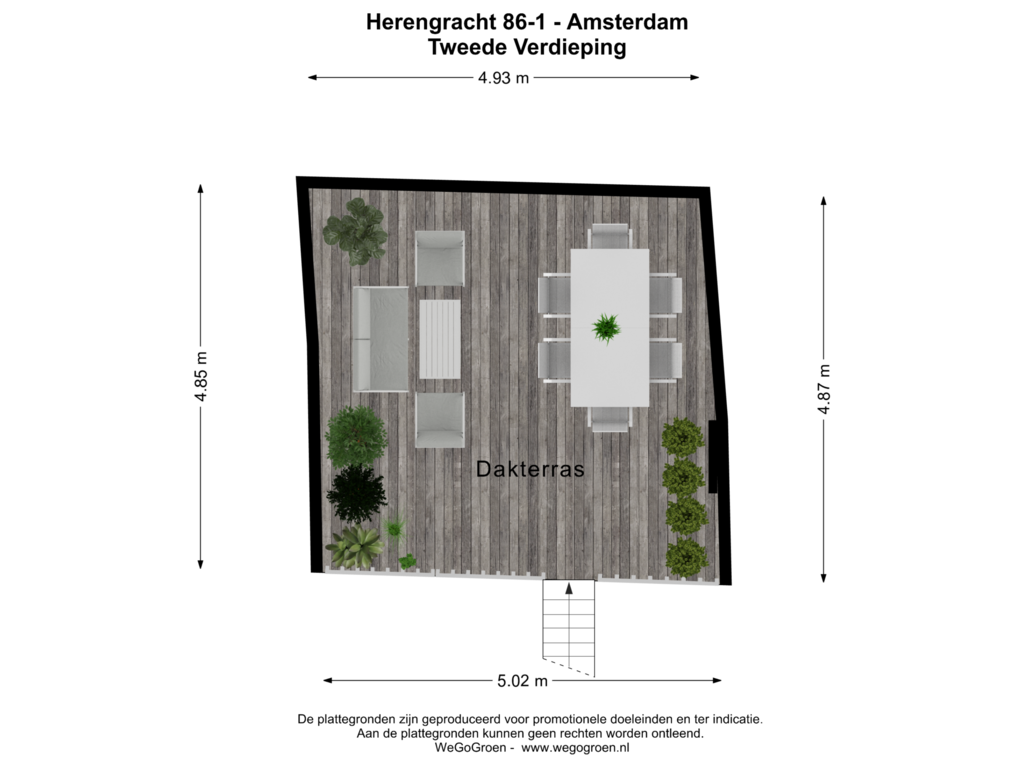This house on funda: https://www.funda.nl/en/detail/koop/amsterdam/appartement-herengracht-86-1/43739451/

Herengracht 86-11015 BS AmsterdamLeliegracht e.o.
€ 725,000 k.k.
Eye-catcherRuim 2-kamer appartement van 73 m² incl een groot terras van 31 m2!
Description
***English text below***
Ruim en stijlvol 2-kamer appartement van 73 m² (volgens NEN 2580) op de eerste verdieping van een monumentaal pand aan de Herengracht, inclusief een groot terras van 31 m². Het appartement biedt prachtig uitzicht over de Herengracht en de Blauwburgwal en is zowel binnen als buiten in uitstekende staat onderhouden.
De omgeving biedt een brede selectie aan boetiekjes, restaurants, cafés en winkels voor dagelijkse boodschappen. Bekende locaties zoals de Dam, het Magna Plaza, de "negen straatjes", de Jordaan, de Westerkerk en het Centraal Station liggen op loopafstand. Het openbaar vervoer is uitstekend geregeld met diverse tram- en buslijnen in de buurt.
INDELING
Via de entree op de eerste verdieping komt u binnen in de ruime doorzonwoonkamer aan de voorzijde, die een schitterend panoramisch uitzicht biedt op de Herengracht en Blauwburgwal. Aan de achterzijde bevindt zich de eetkamer met een open keuken, voorzien van diverse inbouwapparaten en een aansluiting voor een wasmachine. Grenzend aan de keuken vindt u een apart toilet en een kast met de cv-combiketel.
In het achterhuis ligt de royale slaapkamer met een luxe badkamer, afgewerkt met stijlvol materiaal. De badkamer beschikt over een douche, wastafel en toilet. Het riante terras is zowel vanuit de woonkamer als de slaapkamer toegankelijk.
Daarnaast is er bij de ingang een praktische jassen kast. Het appartement is uitgerust met een lichte, geïsoleerde massief houten vloer, gestucte en geschilderde wanden, en plafonds met houten balken. Alles is met grote zorg onderhouden.
BIJZONDERHEDEN
-Gelegen op eigen grond
-Groot terras van circa 31 m²
-Berging onder de trap bij de entree
-Rijksmonument
-Voorzien van nieuwe fundering
-Gebruiksoppervlakte: 73 m²
-Veel lichtinval en een smaakvolle afwerking
-Een prachtig appartement op een toplocatie in hartje Amsterdam dat direct te betrekken is!
___________________________________
***English text***
Spacious and Stylish 2-Room Apartment of 73 m² (According to NEN 2580) on the First Floor of a Historic Building on the Herengracht, Including a Large 31 m² Terrace
The apartment offers stunning views of the Herengracht and Blauwburgwal and is impeccably maintained both inside and out.
Surroundings
The area boasts a wide selection of boutiques, restaurants, cafés, and shops for daily groceries. Landmarks such as Dam Square, Magna Plaza, the "Nine Streets," the Jordaan, the Westerkerk, and Central Station are all within walking distance. Public transportation is excellent, with several tram and bus lines nearby.
Layout
Via the entrance on the first floor, you enter the spacious and bright living room at the front, offering a panoramic view of the Herengracht and Blauwburgwal. At the rear is the dining room with an open kitchen equipped with various built-in appliances and a connection for a washing machine. Adjacent to the kitchen, you’ll find a separate toilet and a closet housing the central heating boiler.
In the rear section of the property lies the generously sized bedroom with a luxurious bathroom, finished with stylish materials. The bathroom features a shower, sink, and toilet. The spacious terrace is accessible from both the living room and the bedroom.
Additionally, there is a practical coat closet near the entrance. The apartment is fitted with a light, insulated solid wood floor, plastered and painted walls, and ceilings with exposed wooden beams. Everything has been meticulously maintained.
Details
-Situated on freehold land
-Large terrace of approximately 31 m²
-Storage space under the stairs at the entrance
-Listed national monument
-Equipped with a new foundation
-Usable area: 73 m²
-Plenty of natural light and tasteful finishes
-A stunning apartment in a prime location in the heart of Amsterdam, ready for immediate occupancy!
Features
Transfer of ownership
- Asking price
- € 725,000 kosten koper
- Asking price per m²
- € 9,932
- Listed since
- Status
- Available
- Acceptance
- Available in consultation
- VVE (Owners Association) contribution
- € 193.17 per month
Construction
- Type apartment
- Mezzanine (apartment)
- Building type
- Resale property
- Year of construction
- 1615
- Specific
- Protected townscape or village view (permit needed for alterations), heritage listed, partly furnished with carpets and curtains, listed building (national monument) and monumental building
- Type of roof
- Flat roof covered with asphalt roofing
Surface areas and volume
- Areas
- Living area
- 73 m²
- Exterior space attached to the building
- 31 m²
- Volume in cubic meters
- 221 m³
Layout
- Number of rooms
- 2 rooms (1 bedroom)
- Number of bath rooms
- 1 bathroom and 1 separate toilet
- Bathroom facilities
- Walk-in shower, toilet, underfloor heating, sink, and washstand
- Number of stories
- 1 story
- Located at
- 1st floor
- Facilities
- Mechanical ventilation and passive ventilation system
Energy
- Energy label
- Not required
- Heating
- CH boiler
- Hot water
- CH boiler
- CH boiler
- Intergas (gas-fired combination boiler from 2005, in ownership)
Cadastral data
- AMSTERDAM M 6597
- Cadastral map
- Ownership situation
- Full ownership
Exterior space
- Location
- In centre
Parking
- Type of parking facilities
- Paid parking, public parking and resident's parking permits
VVE (Owners Association) checklist
- Registration with KvK
- Yes
- Annual meeting
- Yes
- Periodic contribution
- Yes (€ 193.17 per month)
- Reserve fund present
- Yes
- Maintenance plan
- Yes
- Building insurance
- Yes
Photos 46
Floorplans 2
© 2001-2025 funda















































