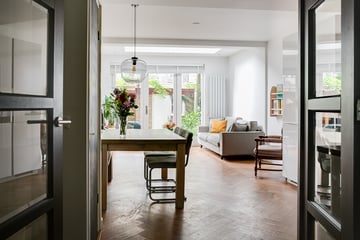
Description
PERFECT LAY-OUT GROUND FLOOR APARTMENT, THREE BEDROOMS, BEAUTIFUL GARDEN WITH CANOPY, IN THE POPULAR DISTRICT WEST.
Lovely turn key 3-bedroom apartment with spacious bathroom, great garden and no ground lease anymore.
LAYOUT
Private entrance from the street with hall giving access to several rooms and double doors to the open kitchen and living room which immediately gives a spacious effect. Entry into the open kitchen, the modern white kitchen with black top is fully equipped. Adjacent is the bright living room with French doors to the well-kept garden with canopy and spacious shed. From the living room, access to the masterbedroom with French doors to the garden and tailor made wardrobe. From this room also access to the spacious luxury bathroom which also has access from the central hall, this modern bathroom is equipped with bath, walk-in shower, WC and double washbasin. Back in the central hall access to the second and third bedroom and/or study rooms at the front. Also from the hall a laundry room with washer/dryer connection and there is even thought of a second separate guest WC.
In short, a lovely turn key spacious ground floor apartment with no less than 3 bedrooms/studies, and lovely garden with canopy and shed.
LOCATION
The Hertspieghelweg is a nice quiet street on a large square with low buildings and lots of greenery, sports and play opportunities behind the Admiraal de Ruyterweg in Amsterdam West. A lovely central location with all amenities within easy reach around the corner from the versatile shopping street Bos en Lommerweg.
A stone's throw away you will find the Erasmus Park and a variety of shops for daily shopping and cosy places to go out. By bicycle or public transport nearby, you can quickly reach Sloterdijk station or the nearby metro stations. By car, you can reach the A10 ring road via the S104 within minutes, with a quick connection to the A4, A9, A2 and Schiphol. Finally, you are in the centre of Amsterdam within 10 minutes by bike, as well as in the Westerpark, with all its cultural activities.
DETAILS
- Living area 83 m2
- 3 bedrooms/studies
- Garden approx 41 m2 including canopy and storage of approx 5 m2
- Bathroom with bath, walk-in shower, double sink and toilet
- Second separate toilet with hand basin
- Oak laminate parquet floor
- Ground lease bought off in perpetuity
- Energy label D (before renovation)
- Service costs € 162,- p/month
- Extension and full renovation 2019
- Delivery preferably late August/early September
This information has been compiled by us with due care. However, no liability is accepted for any incompleteness, inaccuracy or otherwise, or the consequences thereof. All dimensions and surface areas given are indicative only. Buyer has its own duty to investigate all matters of importance to it. With regard to this property the real estate agent is advisor to the seller. We advise you to use an expert (NVM) real estate agent to guide you through the purchase process. If you have specific wishes regarding the property, we advise you to make these known to your buying broker in good time and to do your own research on this matter. If you do not engage an expert representative, you are deemed by law to be expert enough to oversee all matters of importance. The NVM conditions apply.
Features
Transfer of ownership
- Last asking price
- € 675,000 kosten koper
- Asking price per m²
- € 8,133
- Status
- Sold
- VVE (Owners Association) contribution
- € 162.00 per month
Construction
- Type apartment
- Ground-floor apartment (apartment)
- Building type
- Resale property
- Year of construction
- 1950
Surface areas and volume
- Areas
- Living area
- 83 m²
- External storage space
- 5 m²
- Volume in cubic meters
- 274 m³
Layout
- Number of rooms
- 4 rooms (3 bedrooms)
- Number of bath rooms
- 1 bathroom and 1 separate toilet
- Bathroom facilities
- Double sink, walk-in shower, bath, and toilet
- Number of stories
- 1 story
- Located at
- Ground floor
- Facilities
- Mechanical ventilation
Energy
- Energy label
- Insulation
- Double glazing
- Heating
- CH boiler
- Hot water
- CH boiler
- CH boiler
- Intergas (gas-fired combination boiler from 2020, in ownership)
Cadastral data
- SLOTEN C 11030
- Cadastral map
- Ownership situation
- Municipal long-term lease
- Fees
- Bought off for eternity
Exterior space
- Location
- Alongside a quiet road
- Garden
- Back garden
- Back garden
- 42 m² (7.00 metre deep and 6.00 metre wide)
Storage space
- Shed / storage
- Detached brick storage
Parking
- Type of parking facilities
- Public parking and resident's parking permits
VVE (Owners Association) checklist
- Registration with KvK
- Yes
- Annual meeting
- Yes
- Periodic contribution
- Yes (€ 162.00 per month)
- Reserve fund present
- Yes
- Maintenance plan
- Yes
- Building insurance
- Yes
Photos 31
© 2001-2025 funda






























