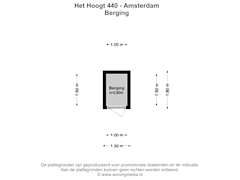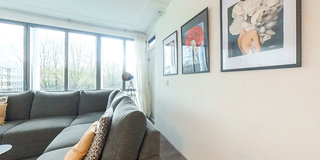Sold under reservation
Het Hoogt 4401025 HL AmsterdamPlan van Gool
- 56 m²
- 1
€ 335,000 k.k.
Description
** ENGLISH TEXT BELOW **
Een licht en sfeervolle tweekamerappartement van 56 m² op de derde verdieping, gelegen in het iconische Plan van Gool, een toplocatie in Amsterdam Noord: Alles binnen handbereik! Het populaire winkelcentrum Boven ’t IJ ligt op loopafstand, terwijl je tegelijkertijd geniet van de rust en het groen van de buurt. De perfecte balans tussen stadse dynamiek en natuur.
Dit appartement biedt niet alleen comfort, maar ook extra opbergruimte met twee praktische bergingen: één op de begane grond en een tweede direct aangesloten op het appartement. Het balkon op het Zuidoosten biedt volop zon en een prachtig en vrij uitzicht op het groene omliggende gebied.
Indeling:
Bij binnenkomst via de gezamenlijke entree met bellentableau, bereik je het appartement op de derde verdieping, gemakkelijk via de lift of trap. Op de begane grond is er ook een inpandige berging, ideaal voor het opbergen van seizoenspullen en andere niet-dagelijkse benodigdheden. Een slimme en efficiënte ruimte die bijdraagt aan het comfort van je nieuwe thuis!
Bij binnenkomst word je direct verwelkomd door een ruime hal met videofoon. Hier vind je een separaat toilet met fonteintje en een praktische inpandige berging. De lichte en ruime woonkamer is een waar highlight, dankzij de pui met veel glas, die niet alleen zorgt voor een zee van licht, maar ook voor een prachtig vrij uitzicht over groen. Geniet van dit serene uitzicht vanuit je woonkamer, en stap direct via de woonkamer het balkon op voor een moment van ontspanning. De half open keuken is voorzien van een koelkast, vriezer, vaatwasser, 4-pits gasfornuis, combi-oven en afzuigkap.
Vanuit de hal heb je ook toegang tot de ruime slaapkamer, die ook het zonnige balkon op het Zuidoosten bereikt, met wederom dat prachtige, vrije uitzicht. Deze slaapkamer is voorzien van een eigen inbouwkast.
De badkamer is uitgerust met een designradiator, wastafel, douche en wasmachineaansluiting. Alles in dit appartement is doordacht en met oog voor detail ontworpen – een ideale plek om te wonen en te genieten!
Omgeving:
Dit appartement ligt op een top locatie aan Het Hoogt in Buikslotermeer, met winkelcentrum Boven ’t IJ letterlijk voor de deur. Hier kun je terecht voor je dagelijkse boodschappen, maar ook voor uitgebreid winkelen. De omgeving biedt een breed scala aan restaurants en cafés, zoals het populaire De Goudfazant, Lazuur, Little Saigon Noord, Skatecafé en de gezellige Tolhuistuin. Voor een fijne wandeling ben je in een mum van tijd in het Vliegenbos, Noorderpark of het prachtige natuurgebied het Twiske. Zoek je wat meer actie? De Pathé bioscoop en musea zoals NXT en het Scheepvaartmuseum liggen in de buurt, perfect voor een middagje uit.
De bereikbaarheid is uitstekend, met de Noord-Zuidlijn om de hoek voor een directe verbinding naar o.a. Amsterdam Centraal en Amsterdam Zuid. Diverse buslijnen stoppen voor de deur, en de pont naar Centraal Station is ook op fietsafstand. Parkeren kan via het vergunningstelsel (Noord 2), zonder wachtlijst voor een vergunning, en zelfs een tweede parkeervergunning aanvragen is mogelijk (bron: Gemeente Amsterdam).
Bijzonderheden:
- Woonoppervlakte van totaal ca. 56 m2. (NEN 2580 gemeten, meetrapport aanwezig).
- De erfpachtcanon is afgekocht tot en met 15 november 2063.
- Actieve VvE en de servicekosten bedragen €153,64 per maand (woning + berging).
- Eigen berging op de begane grond en een berging direct naast de entree van het appartement.
- Geheel voorzien van HR++ glas.
- Zonnig balkon op het Zuidoosten.
- Energielabel B.
- Verwarmingssysteem gebaseerd op lage temperatuur verwarming. Deze is energiebesparend, geeft een beter wooncomfort en een betere luchtkwaliteit.
- Er is voldoende parkeergelegenheid in de directe omgeving.
------
A light and atmospheric apartment of 56 m² on the third floor, located in the iconic Plan van Gool, a prime location in Amsterdam North: Everything within reach! The popular shopping center Boven 't IJ is within walking distance, while you can also enjoy the peace and greenery of the neighborhood. The perfect balance between urban dynamics and nature.
This apartment, situated on the third floor, not only offers comfort but also extra storage space with two practical storage rooms: one on the ground floor and a second one directly connected to the apartment. The Southeast-facing balcony offers plenty of sunshine and a beautiful, unobstructed view of the surrounding green area.
Layout:
Upon entering through the shared entrance with intercom, you reach the apartment on the third floor, easily accessible by elevator or stairs. On the ground floor, there is also an indoor storage room, ideal for storing seasonal items and other non-daily necessities. A smart and efficient space that adds to the comfort of your new home!
As you enter, you are immediately welcomed by a spacious hallway with an intercom system. Here you will find a separate toilet with a washbasin and a practical indoor storage room. The bright and spacious living room is a true highlight, thanks to the large glass doors that not only flood the space with light but also offer a stunning, unobstructed view of the greenery. Enjoy this serene view from your living room, and step directly out onto the balcony for a moment of relaxation. The semi-open kitchen is equipped with a refrigerator, freezer, dishwasher, 4-burner gas stove, combi oven, and extractor fan.
From the hallway, you also have access to the spacious bedroom, which also opens onto the sunny southeast-facing balcony, once again with that beautiful, unobstructed view. This bedroom features its own built-in wardrobe.
The bathroom is equipped with a designer radiator, sink, shower, and a washing machine connection. Everything in this apartment is thoughtfully and carefully designed, making it an ideal place to live and enjoy!
Surroundings:
This apartment is located in a prime location on Het Hoogt in Buikslotermeer, with the Boven 't IJ shopping center literally at your doorstep. Here, you can take care of your daily shopping needs or enjoy a more extensive shopping experience. The area offers a wide variety of restaurants and cafés, such as the popular De Goudfazant, Lazuur, Little Saigon Noord, Skatecafé, and the cozy Tolhuistuin. For a pleasant walk, you are just moments away from Vliegenbos, Noorderpark, or the beautiful nature reserve Twiske. Looking for a bit more action? The Pathé cinema and museums like NXT and the Maritime Museum are nearby, perfect for an afternoon out.
The accessibility is excellent, with the Noord-Zuidlijn metro station around the corner, offering direct connections to Amsterdam Central and Amsterdam Zuid. Several bus lines stop at your doorstep, and the ferry to Central Station is also within cycling distance. Parking is available via the permit system (Noord 2), with no waiting list for a permit, and it is even possible to apply for a second parking permit (source: Municipality of Amsterdam).
Particularities
- Total living area of approximately 56 m² (measured according to NEN 2580, measurement report available).
- The ground lease has been prepaid until November 15, 2063.
- Active Homeowners Association (VvE) with monthly service costs of €153.63 (housing + storage).
- Private (bicycle) storage on the ground floor and an additional storage room on the gallery side (3rd floor).
- Energy label B.
- Fully equipped with HR++ glass.
- Heating system based on low-temperature heating, which is energy-efficient, provides better living comfort, and improves air quality.
- Many amenities are within walking distance (park, shopping center Boven 't IJ, and public transport).
- There is ample parking in the immediate vicinity.
Features
Transfer of ownership
- Asking price
- € 335,000 kosten koper
- Asking price per m²
- € 5,982
- Listed since
- Status
- Sold under reservation
- Acceptance
- Available in consultation
- VVE (Owners Association) contribution
- € 153.64 per month
Construction
- Type apartment
- Galleried apartment (apartment)
- Building type
- Resale property
- Year of construction
- 1968
- Specific
- Protected townscape or village view (permit needed for alterations)
- Type of roof
- Flat roof covered with asphalt roofing
Surface areas and volume
- Areas
- Living area
- 56 m²
- Exterior space attached to the building
- 4 m²
- External storage space
- 2 m²
- Volume in cubic meters
- 181 m³
Layout
- Number of rooms
- 1 room (1 bedroom)
- Number of bath rooms
- 1 bathroom and 1 separate toilet
- Bathroom facilities
- Shower and sink
- Number of stories
- 1 story
- Located at
- 3rd floor
- Facilities
- Optical fibre, elevator, mechanical ventilation, passive ventilation system, and TV via cable
Energy
- Energy label
- Insulation
- Roof insulation, energy efficient window and floor insulation
- Heating
- District heating
- Hot water
- Central facility
Cadastral data
- AMSTERDAM AL A9
- Cadastral map
- Ownership situation
- Ownership encumbered with long-term leaset (end date of long-term lease: 15-11-2063)
Exterior space
- Location
- In wooded surroundings, in centre, in residential district and unobstructed view
- Balcony/roof terrace
- Balcony present
Storage space
- Shed / storage
- Built-in
- Facilities
- Electricity
- Insulation
- Roof insulation and floor insulation
Parking
- Type of parking facilities
- Paid parking and resident's parking permits
VVE (Owners Association) checklist
- Registration with KvK
- Yes
- Annual meeting
- Yes
- Periodic contribution
- Yes (€ 153.64 per month)
- Reserve fund present
- Yes
- Maintenance plan
- Yes
- Building insurance
- Yes
Want to be informed about changes immediately?
Save this house as a favourite and receive an email if the price or status changes.
Popularity
0x
Viewed
0x
Saved
01/12/2024
On funda







