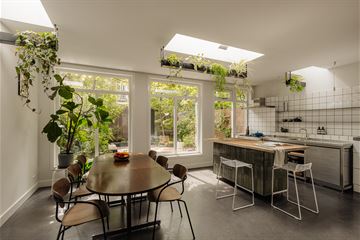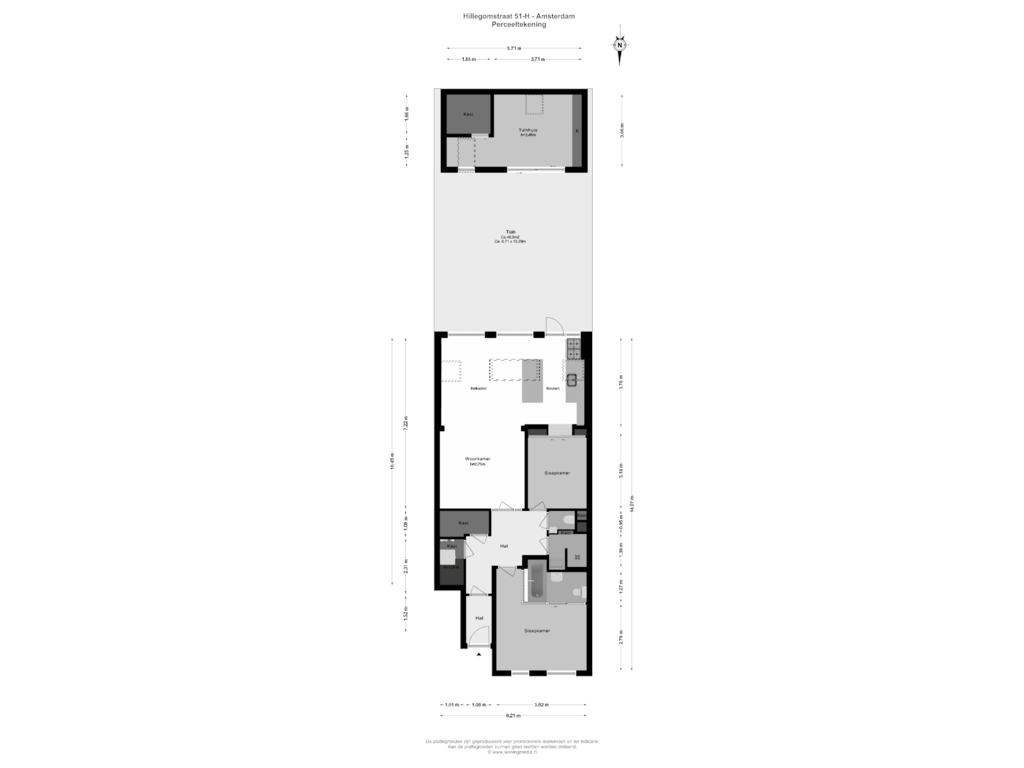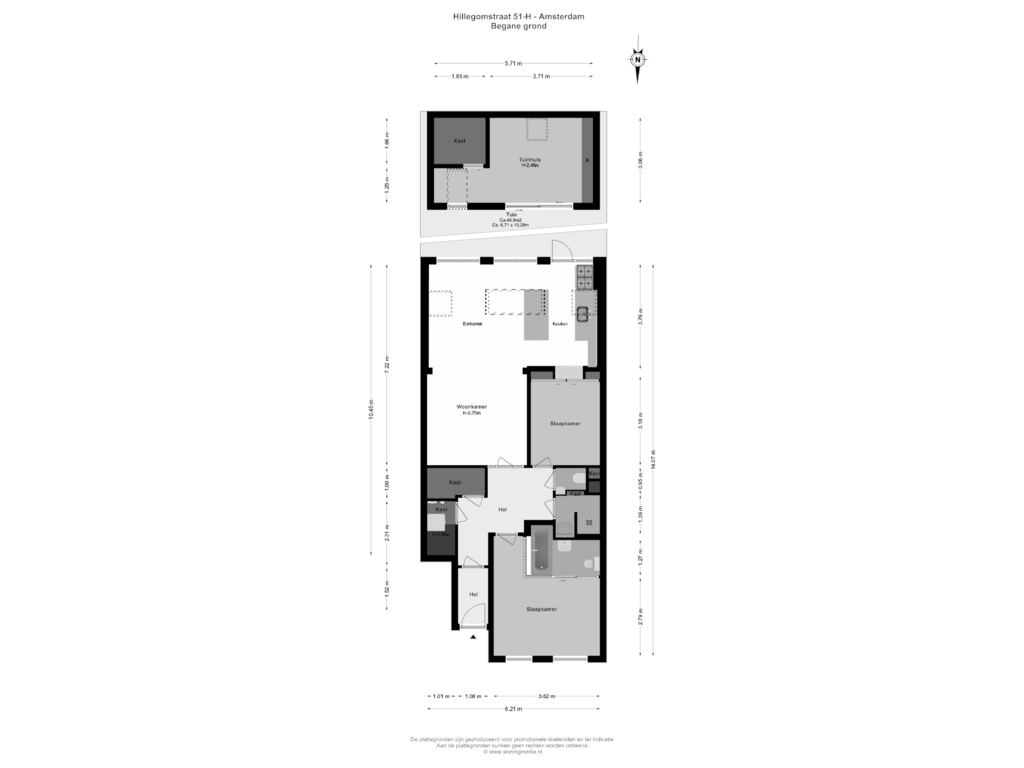
Eye-catcherJA! Licht 3-kamerappartement met tuin + tuinhuis in Amsterdam Zuid!
Description
YES! Welcome to this stunning ground-floor apartment in the highly desirable Hoofddorppleinbuurt, Amsterdam South, boasting approximately 98 m² of living space, including 17 m² in the garden house.
This bright and charming 1930s apartment perfectly combines classic character with modern comforts. It offers 3 bedrooms, with one located in the garden house. The beautifully landscaped garden features a spacious garden house, which includes a workshop, storage space, and even an additional sleeping area.
In short, this is a home you’ll want to see right away!
LAYOUT
LIVING SPACE
- Enter through a charming private entrance and be greeted by a delightful hall adorned with original green tiles, offering space for your wardrobe!;
- From this hall, you have access to the various rooms of this delightful home;
- At the back, discover the exceptionally cozy living room, complete with a living kitchen that was thoughtfully and carefully created in 2015. This extension adds a truly special touch!
- The character of this space is highlighted by the living room with three broad windows that flood the room with natural light, and the inviting living kitchen that’s perfect for gathering with family and friends;
- The kitchen is, equipped with modern built-in appliances and a stylish stainless steel finish;
- The kitchen island is the heart of the kitchen and living area, ideal for entertaining and casual conversations;
- The living room provides ample space for a large dining table and a cozy seating area where you can unwind and relax;
- The glass door in the back opens seamlessly to the beautifully landscaped garden, perfect for enjoying summer evenings.
BEDROOMS
- The property features three spacious and well-maintained bedrooms, including one located in the garden house;
- At the front of the house, you'll find the generous master bedroom with two large tilt-and-turn windows with HR++ glazing;
- This bedroom includes its own en-suite bathroom;
- In the middle of the apartment, the second bedroom offers enough space for a double bed and a large wardrobe.
BATHROOMS
- The master bedroom has a tastefully designed en-suite bathroom with a toilet, sink, and a stylish bathtub, all finished in a chic retro style;
- A second modern bathroom is centrally located in the apartment, featuring a walk-in shower and a sink. Perfect for guests;
- Additionally, there is a separate toilet in the hallway.
LIVING AREA
- The apartment boasts a living area of approximately 80 m²;
- The external storage space measures 17.4 m²;
- The gross volume is 305 m³.
(Note: The stated measurements are provided by a specialized company and are in accordance with NEN2580 standards.)
LOCATION
- This stunning ground-floor apartment is located in the vibrant Hoofddorppleinbuurt in Amsterdam-Zuid!
- All conceivable amenities are within walking distance.
- For your daily groceries, explore the charming local shops and delicatessens on Hoofddorpplein, Zeilstraat, and Amstelveenseweg.
- Enjoy a delicious coffee at one of the many cozy terraces, such as Drovers Dog, Anne & Max, Bagels & Beans, and Caffenation.
- The neighborhood is bursting with fantastic restaurants and cafés along the Westlandgracht, Schinkel, and around Amstelveenseweg, including Lokaal van de Stad, Foodbar 63, Stadscafé van Mechelen, Ron Gastrobar, Gent aan de Schinkel, and the ever-popular Café Hans.
- For relaxation or a refreshing morning run, Vondelpark and Rembrandtpark are just a few minutes’ walk away.
- Hop on your bike, and you’ll reach Museumplein in just 10 minutes or the Zuidas in 15 minutes!
- The convenient location means you can quickly access the Amsterdam ring road and reach Schiphol in just 15 minutes.
CONSTRUCTION DETAILS
- This charming home is part of a building dating back to around 1930, with timeless, traditional architecture;
- Enjoy the comfort of underfloor heating on the ground floor;
- Beautiful wooden window frames with double glazing combine classic aesthetics with modern insulation;
- Heating and hot water are efficiently provided by a brand-new central heating boiler installed in 2023;
- The electrical system is more than adequate, with circuits equipped with an earth leakage circuit breaker.
CADASTRAL DATA
Municipality of Amsterdam, section Q, number 9093, apartment index A1.
FREEHOLD
The property is situated on freehold land.
HOMEOWNERS’ ASSOCIATION (VvE)
- The VvE consists of 6 members and is professionally managed;
- The service costs are only €70 per month;
- A Multi-Year Maintenance Plan (MJOP) is available;
- It is an active and healthy VvE;
- Recent major maintenance has been completed: lead pipes have been replaced, and the roof has been repaired. This year, the woodwork on the front and back will be painted.
SPECIAL FEATURES
- 98 m² of living space, including 17.4 m² in the garden house;
- A wonderfully bright ground-floor apartment;
- The property is situated on the ground floor.
AVAILABLE DOCUMENTS
- Deed of Division
- VvE Documents
- Proof of Ownership
- Measurement Report
Features
Transfer of ownership
- Asking price
- € 875,000 kosten koper
- Asking price per m²
- € 8,929
- Listed since
- Status
- Sold under reservation
- Acceptance
- Available in consultation
- VVE (Owners Association) contribution
- € 100.00 per month
Construction
- Type apartment
- Ground-floor apartment
- Building type
- Resale property
- Year of construction
- 1934
- Type of roof
- Flat roof
Surface areas and volume
- Areas
- Living area
- 98 m²
- Volume in cubic meters
- 305 m³
Layout
- Number of rooms
- 4 rooms (3 bedrooms)
- Number of bath rooms
- 2 bathrooms
- Bathroom facilities
- Bath, toilet, 2 sinks, and shower
- Number of stories
- 1 story
- Located at
- Ground floor
- Facilities
- Mechanical ventilation, passive ventilation system, and TV via cable
Energy
- Energy label
- Insulation
- Double glazing and floor insulation
- Heating
- CH boiler
- Hot water
- CH boiler
- CH boiler
- HR Combi (gas-fired from 2024, in ownership)
Cadastral data
- AMSTERDAM Q 9093
- Cadastral map
- Ownership situation
- Full ownership
Exterior space
- Location
- Alongside a quiet road, sheltered location and in residential district
- Garden
- Back garden
- Back garden
- 63 m² (0.10 metre deep and 0.06 metre wide)
- Garden location
- Located at the south
Storage space
- Shed / storage
- Storage box
- Facilities
- Electricity and heating
- Insulation
- Double glazing and completely insulated
Parking
- Type of parking facilities
- Paid parking and resident's parking permits
VVE (Owners Association) checklist
- Registration with KvK
- Yes
- Annual meeting
- Yes
- Periodic contribution
- Yes (€ 100.00 per month)
- Reserve fund present
- Yes
- Maintenance plan
- Yes
- Building insurance
- Yes
Photos 36
Floorplans 2
© 2001-2024 funda





































