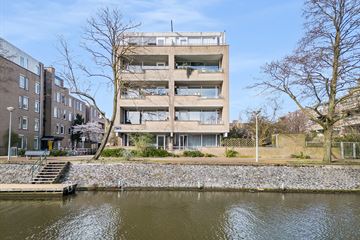
Description
Modern, bright, ready-to-live apartment quietly located on the waterway on the third floor of a well-maintained complex in the Architectenbuurt on Cruquiuseiland. There is room for a boat right in front of the door and there is a jetty with a swimming ladder for those who enjoy a cool dip in the summer. The complex is located in a pedestrian area that has been redesigned with more greenery in the past year. The apartment has an area of approximately 56 m² with a wide south-facing balcony and a handy private storage room on the ground floor.
Do you see yourself living in this nice location? Call us to make an appointment!
Layout
General entrance to the complex with access to the individual storage rooms and the stairs. Entrance to the apartment on the third floor. The hall gives access to all rooms, including the living room on the south side, followed by a wonderfully wide balcony with a view over the water of the 'Nieuwevaart'. Due to its south-facing location, you can enjoy the sun, privacy and views here early in the year. The living room has an attractive finish; one wall is covered with acoustic wall panels made of ecological bamboo "fibers". There is a walnut parquet floor throughout the apartment. The living room has enough space for a dining table, a nice seating area and a workspace.
There is a spacious bedroom in the apartment and the kitchen is located in a closed room. This kitchen was installed very recently (2024) and is equipped with sufficient storage space, a built-in oven, induction hob and dishwasher and a separate fridge-freezer and microwave. In the bathroom you will find a walk-in shower and washbasin, but also the connections for the washing machine and dryer can be found here. There is also a handy indoor storage room and wardrobe next to the front door.
On the ground floor there is a handy, private storage room with electricity for charging your electric bicycle.
Particularities
- Year of construction 1988
- Living area approx. 56 m² (NEN2580 measurement report available)
- Wide balcony with south exposure (7 m2)
- Directly in front of the house is a jetty with swimming ladder
- Possibility to moor a boat
- Lots of privacy due to location on the water of the ''Nieuwevaart''
- Storage room on the ground floor
- Energy label C
- Leasehold bought off until April 30, 2051
- Recently renovated kitchen
- Option to take over the furniture
- Delivery is possible at short notice.
Environment
The Architectenbuurt is located on Cruquiseiland in the popular Eastern Docklands. In this part of Amsterdam you live in peace and quiet and you have almost everything within reach. In addition to renovated old warehouses, new construction has recently been completed, giving this area even more vibrancy and excitement. The cozy Javastraat with its many shops and restaurants is a few minutes' walk away. In the opposite direction at the same distance you will find the Brazil shopping center (including Albert Heijn, Jumbo, Hema and Marqt) on the water. For water sports enthusiasts, there is a marina nearby with the famous Harbor Club. The nearby Flevopark is ideal for a walk or jog in nature. By car you can reach the A10 ring road within a few minutes and there is plenty of opportunity to park in the renovated car park around the corner at the J.M. van der Meylaan.
The sales information has been compiled with great care, but we cannot guarantee the accuracy of the content and therefore no rights can be derived from it. The content is purely informational and should not be regarded as an offer. Where content, surfaces or dimensions are mentioned, these should be regarded as indicative and as approximate dimensions. As a buyer, you must conduct your own research into matters that are important to you. In this context, we recommend that you engage your own NVM broker.
Features
Transfer of ownership
- Last asking price
- € 425,000 kosten koper
- Asking price per m²
- € 7,589
- Status
- Sold
- VVE (Owners Association) contribution
- € 98.54 per month
Construction
- Type apartment
- Mezzanine (apartment)
- Building type
- Resale property
- Year of construction
- 1988
- Type of roof
- Flat roof covered with asphalt roofing
Surface areas and volume
- Areas
- Living area
- 56 m²
- Exterior space attached to the building
- 7 m²
- External storage space
- 3 m²
- Volume in cubic meters
- 174 m³
Layout
- Number of rooms
- 3 rooms (1 bedroom)
- Number of bath rooms
- 1 bathroom
- Number of stories
- 1 story
- Located at
- 4th floor
- Facilities
- Passive ventilation system
Energy
- Energy label
- Insulation
- Double glazing
- Heating
- CH boiler
- Hot water
- CH boiler
- CH boiler
- Intergas (gas-fired from 2004, in ownership)
Cadastral data
- AMSTERDAM A 7975
- Cadastral map
- Ownership situation
- Municipal ownership encumbered with long-term leaset (end date of long-term lease: 30-04-2051)
- Fees
- Paid until 30-04-2051
Exterior space
- Location
- Along waterway, alongside waterfront and in residential district
- Balcony/roof terrace
- Balcony present
Storage space
- Shed / storage
- Storage box
- Facilities
- Electricity
Parking
- Type of parking facilities
- Paid parking, public parking and resident's parking permits
VVE (Owners Association) checklist
- Registration with KvK
- Yes
- Annual meeting
- Yes
- Periodic contribution
- Yes (€ 98.54 per month)
- Reserve fund present
- Yes
- Maintenance plan
- Yes
- Building insurance
- Yes
Photos 35
© 2001-2025 funda


































