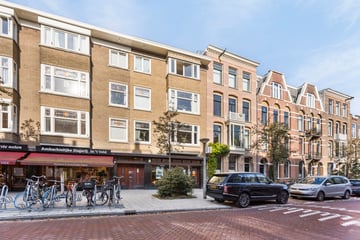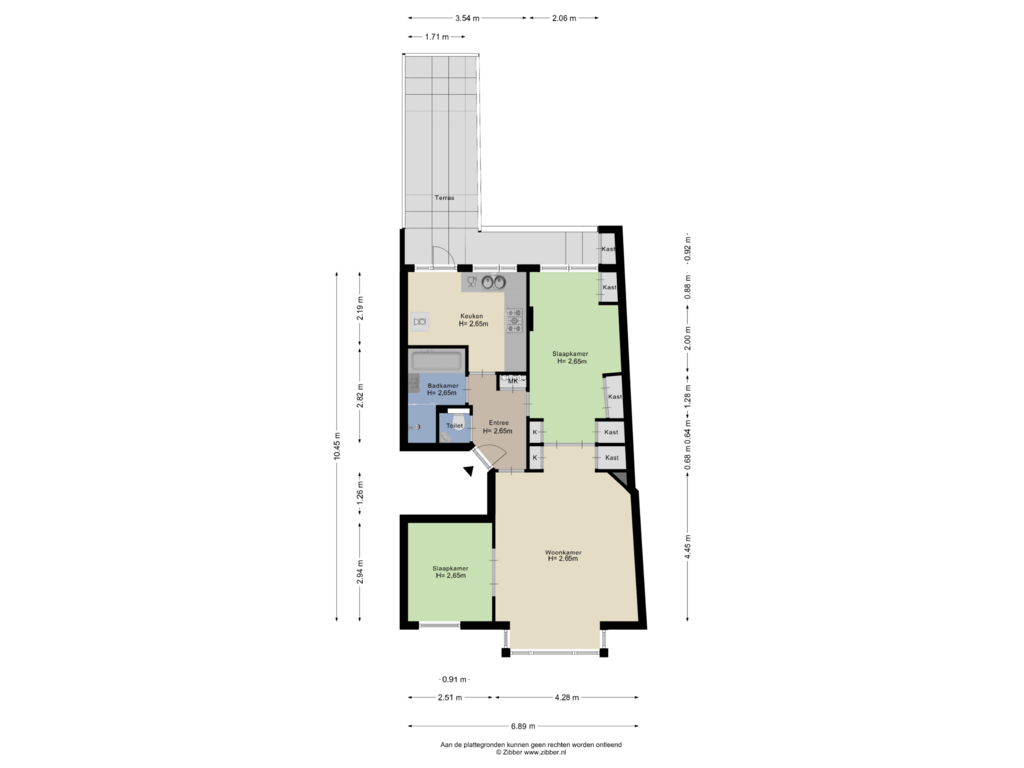This house on funda: https://www.funda.nl/en/detail/koop/amsterdam/appartement-hogeweg-1-c1/43718823/

Description
What a unique opportunity! This delightful and charming 1930s upstairs apartment is located on one of the most beautiful and nice streets of the Watergraafsmeer!
The house has a very nice layout with 2 bedrooms and a spacious and enclosed kitchen. And have you seen the terrace on the back side? An ideal place to enjoy the sun!
Got excited? We would like to show you this beautiful 3-room apartment located at Hogeweg 1 c1 in Amsterdam! Welcome home!
Location:
All the amenities that make living in Watergraafsmeer so pleasant are within easy reach. For daily shopping you can go to the neighborhood. Nice and varied selection of restaurants, stores and coffee shops can be found in the shopping area around the Middenweg and Oostpoort, or the Christiaan Huijgensplein. Nearby are excellent schools, Park Frankendael and excellent public transportation (NS stations Amstel, Science Park and Muiderpoort, buses and streetcar 19). Within 15 minutes cycling you are in the city center, or 20 minutes cycling to the beautiful nature of rural Amsterdam North. By car, the Ring A-10 and roads around Amsterdam are easily accessible. Parking in front of the door is no problem.
layout:
Entrance with beautiful tiling, The staircase takes you to the second floor.
Entrance hall with access to the living room which is located at the front. The beautiful stained glass window provides a beautiful light. The first bedroom is located at the front. Bedroom 2 which is also the largest bedroom is located at the rear. The ensuite sliding doors separate the bedroom from the living room. The bathroom has a walk-in shower, bathtub and washbasin. Separate toilet. Closed and spacious kitchen. The kitchen has an L-shaped arrangement and equipped with appliances. Through the kitchen you reach the spacious terrace at the rear. This is playfully decorated and is the ideal place to enjoy!
Details:
- Great location in the Watergraafsmeer
- Built in 1939
- Located on private land
- Energy label C
- Delivery in consultation
- Beautiful old details
- Living area 65 m2
- 2 bedrooms
- Spacious terrace at the rear
- Service costs approx 84 euro per month
The information on this website is based on information provided by the seller (and/or third parties). We do not guarantee its accuracy or completeness. We advise you and/or your broker to contact us if you are interested in one of our homes. We are not responsible for the content of linked websites.
Features
Transfer of ownership
- Asking price
- € 550,000 kosten koper
- Asking price per m²
- € 8,462
- Service charges
- € 84 per month
- Listed since
- Status
- Sold under reservation
- Acceptance
- Available in consultation
Construction
- Type apartment
- Upstairs apartment (apartment)
- Building type
- Resale property
- Year of construction
- 1939
- Type of roof
- Flat roof
Surface areas and volume
- Areas
- Living area
- 65 m²
- Other space inside the building
- 1 m²
- Exterior space attached to the building
- 19 m²
- Volume in cubic meters
- 215 m³
Layout
- Number of rooms
- 3 rooms (2 bedrooms)
- Number of bath rooms
- 1 bathroom
- Bathroom facilities
- Walk-in shower, bath, and washstand
- Number of stories
- 1 story
- Located at
- 2nd floor
- Facilities
- TV via cable
Energy
- Energy label
- Insulation
- Double glazing and partly double glazed
- Heating
- CH boiler
- Hot water
- CH boiler
- CH boiler
- Gas-fired, in ownership
Cadastral data
- WATERGRAAFSMEER B 4853
- Cadastral map
- Ownership situation
- Full ownership
Exterior space
- Location
- Alongside a quiet road, sheltered location and in residential district
- Balcony/roof terrace
- Roof terrace present
Parking
- Type of parking facilities
- Paid parking and resident's parking permits
VVE (Owners Association) checklist
- Registration with KvK
- Yes
- Annual meeting
- Yes
- Periodic contribution
- Yes
- Reserve fund present
- Yes
- Maintenance plan
- Yes
- Building insurance
- Yes
Photos 35
Floorplans
© 2001-2025 funda



































