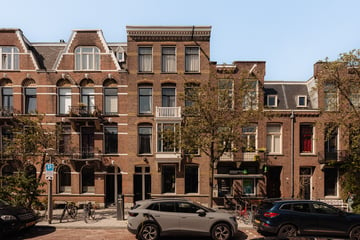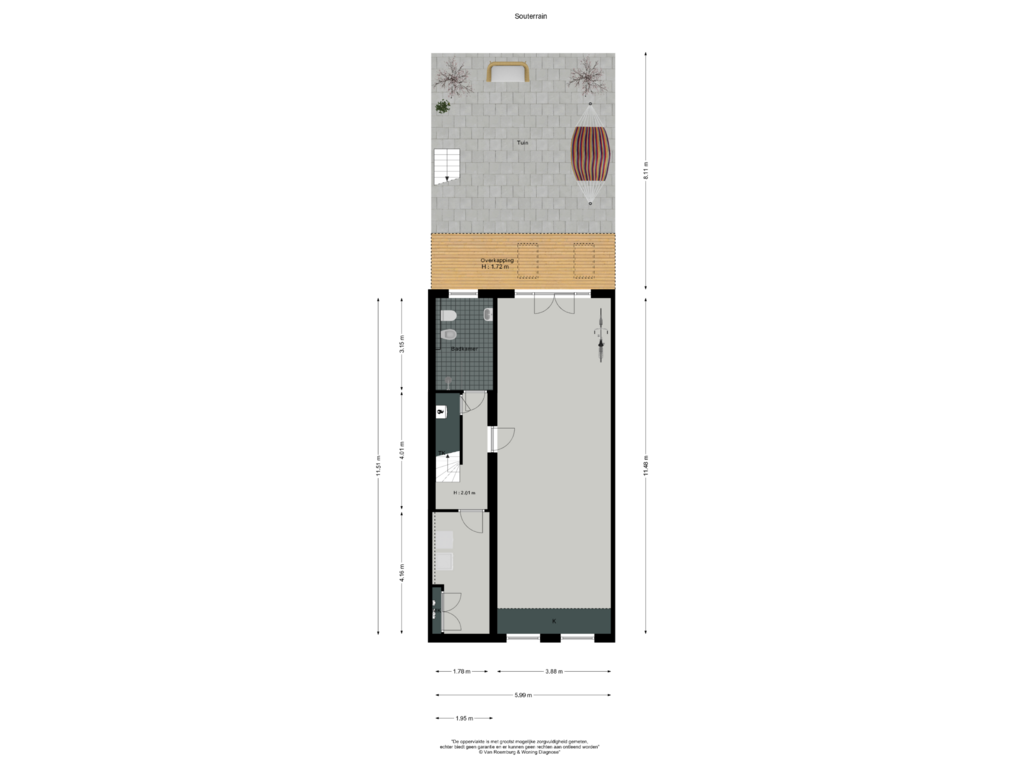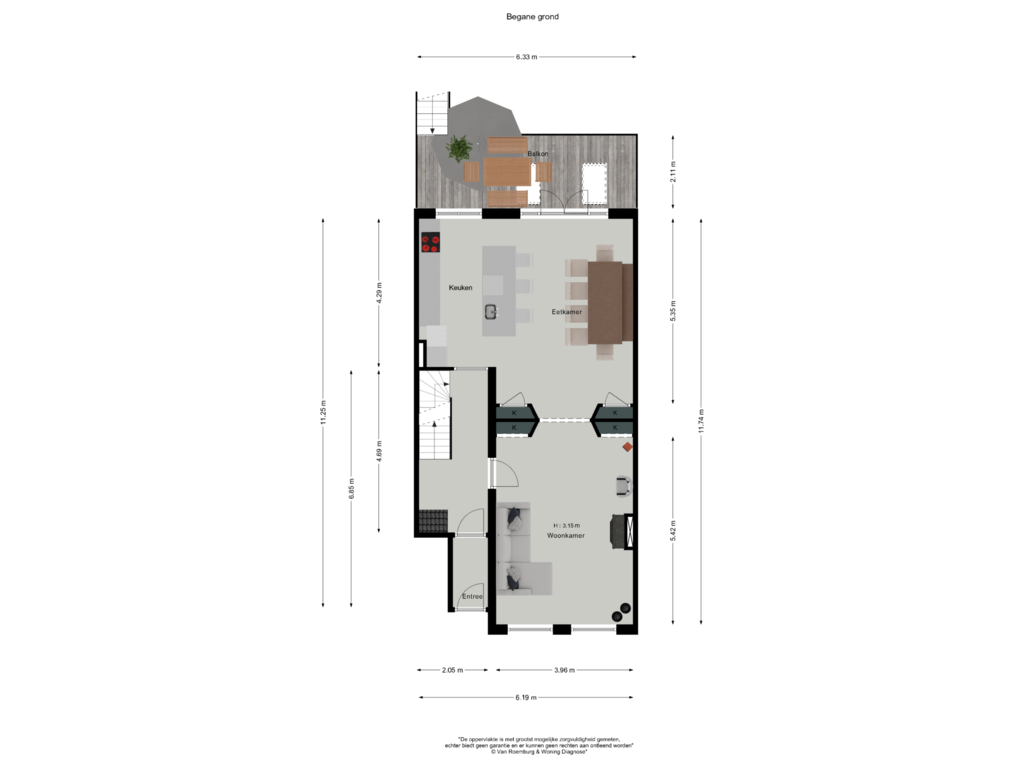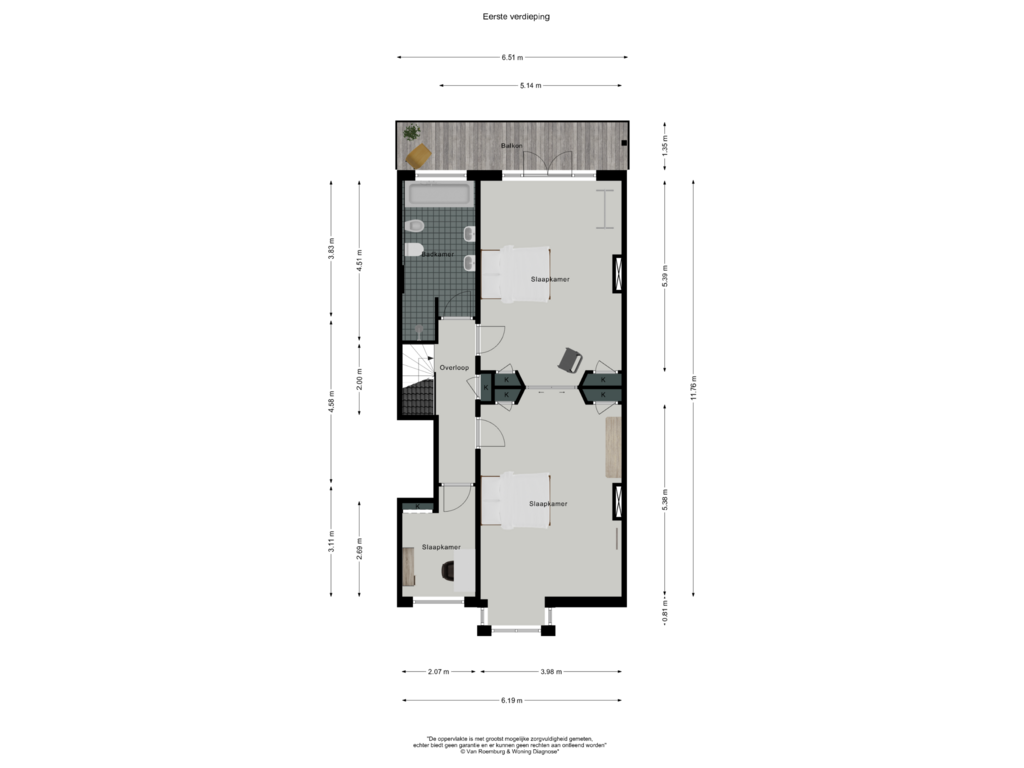This house on funda: https://www.funda.nl/en/detail/koop/amsterdam/appartement-hogeweg-9-h/43613780/

Hogeweg 9-H1098 BV AmsterdamLinnaeusparkbuurt
€ 1,750,000 k.k.
Eye-catcherFamiliehuis 208 m², veranda+tuin+balkon, Watergraafsmeer
Description
Charming, extremely stylish and very comfortable family house of approximately 208 m² divided between a ground floor, first floor and garden floor. This characteristic three-storey ground floor house in Watergraafsmeer has a good layout with a spacious living room, open plan kitchen, veranda and garden (about 50 m² with afternoon sun), on the first floor three bedrooms, bathroom, storage room and balcony and a full garden floor.
The location is fantastic on Hogeweg, a beautiful street between Bredeweg and Middenweg. The street has recently been renewed (new paving, layout, pipes and sewers).
DEscriptION
Private entrance from the street with porch. Spacious hall with stairs to the first floor and garden floor, cloakroom. Access to the spacious and spacious living room ensuite with high ceiling (3.15m), lots of light and many beautiful details such as a fireplace, mouldings and panel doors. The industrial-look stainless steel kitchen with sink island and bar is equipped with various appliances including gas hob, extractor, dishwasher, fridge and freezer, beer fridge as well as plenty of storage and workspace. Patio doors to the sheltered veranda and stairs to the garden. The garden is about 50 m² and enjoys both afternoon and evening sun.
The first floor has three bedrooms varying in size. The master bedroom at the rear has French doors to the balcony. At the front, the second large bedroom with a charming bay window. The third room functions perfectly as a study or, for example, children's room. The bathroom has a bathtub, walk-in shower, double washbasin, toilet, bidet and towel radiator. A practical built-in cupboard is present on the landing.
The garden floor has a laundry room at the front and the second bathroom with walk-in shower, toilet and washbasin at the back. From front to back, this floor is one large open space with French doors to the garden and can be laid out freely.
POINT OF ATTENTION
The prefab basement requires reinjection to restore it to a fully functional and pleasant residential floor. There are two offers ready on which a decision can be made, including injecting the walls or completely renovating the basement and then also deepening this floor along with realising an extension. In both cases, it can be restored into a fully functional residential floor that can be completely divided and finished according to your wishes.
We can provide further explanation during the viewing.
LOCATION
Beautiful location on Hogeweg in the Watergraafsmeer district in Amsterdam East. A stone's throw from the vibrant Middenweg, Linnaeusstraat and Oostpoort for shopping or the daily Dapper market. Nearby, of course, plenty of popular cafés and good restaurants, including Poesiat & Kater Brewery, 1900, La Vallade, De Kas etc. You are right in between Oosterpark, Flevopark and Park Frankendael parks, making it an ideal location for a stroll. Primary schools are within walking distance - 600m - from the house, extensive sports facilities just 1,500m away.
Public transport is available in all directions, including tram line 19 or bus lines 41 and 65 just around the corner. In addition, NS Muiderpoort and Science Park railway stations are within cycling distance.
By car, you can be on the RING A10 (exit S113) or Gooise weg (exit S112), A1 and A2 within minutes.
HOMEOWNERS ASSOCIATION
The homeowners association consists of 3 members and is independently managed. The current service charges are €210 per month. There is a multi-year maintenance plan and the homeowners association is registered with the Chamber of Commerce.
FREEHOLD LAND
The apartment is on freehold land.
PARTICULARS
- Living area approximately 208 m² (NEN-2580 guideline);
- Great veranda and a garden of approximately 50 m²;
- Classic double ground floor house with high ceilings, ample light ingress and beautiful details;
- Exceptionally spacious family home, you rarely see this size;
- At the most sought-after spot in Watergraafsmeer;
- Homeowners association with 3 members, service charges €210 per month;
- The apartment concerns 2 apartment rights, officially one address;
- There is moisture penetration in the basement that requires treatment (offers available);
- Energy label B;
- Delivery in consultation.
This information has been compiled with the greatest possible care. However, we accept no liability for any inaccuracies or deficiencies in that information or for any consequences arising therefrom. It is the duty of the purchaser to investigate all matters of importance to him or her. With regard to this property, we act solely in an advisory capacity as the estate agents of the vendor. We advise you to engage the services of an NVM estate agent to assist you with the purchasing process. If you have any specific wishes regarding the property, you are advised to notify your purchasing estate agent as soon as possible and to conduct any investigations yourself, or to arrange to have them conducted. If you do not engage the services of a qualified representative, you are deemed by law to have a sufficient understanding and awareness of everything that is or could be of importance to you. NVM terms and conditions apply.
Features
Transfer of ownership
- Asking price
- € 1,750,000 kosten koper
- Asking price per m²
- € 8,413
- Listed since
- Status
- Available
- Acceptance
- Available in consultation
- VVE (Owners Association) contribution
- € 210.00 per month
Construction
- Type apartment
- Double ground-floor apartment (apartment)
- Building type
- Resale property
- Year of construction
- 1900
- Type of roof
- Flat roof covered with asphalt roofing
Surface areas and volume
- Areas
- Living area
- 208 m²
- Exterior space attached to the building
- 35 m²
- Volume in cubic meters
- 723 m³
Layout
- Number of rooms
- 6 rooms (3 bedrooms)
- Number of bath rooms
- 2 bathrooms and 1 separate toilet
- Bathroom facilities
- 2 bidets, double sink, 2 walk-in showers, bath, 2 toilets, and sink
- Number of stories
- 3 stories
- Located at
- 1st floor
- Facilities
- Mechanical ventilation and flue
Energy
- Energy label
- Insulation
- Energy efficient window and floor insulation
- Heating
- CH boiler, fireplace and complete floor heating
- Hot water
- CH boiler
- CH boiler
- Nefit Ecoline HR Excellent (gas-fired combination boiler from 2007)
Cadastral data
- WATERGRAAFSMEER B 3630
- Cadastral map
- Ownership situation
- Full ownership
- WATERGRAAFSMEER B 3630
- Cadastral map
Exterior space
- Location
- In residential district
- Garden
- Back garden
- Back garden
- 48 m² (8.00 metre deep and 6.00 metre wide)
- Garden location
- Located at the northwest
- Balcony/roof terrace
- Balcony present
Parking
- Type of parking facilities
- Paid parking, public parking and resident's parking permits
VVE (Owners Association) checklist
- Registration with KvK
- Yes
- Annual meeting
- Yes
- Periodic contribution
- Yes (€ 210.00 per month)
- Reserve fund present
- Yes
- Maintenance plan
- Yes
- Building insurance
- Yes
Photos 44
Floorplans 3
© 2001-2025 funda














































