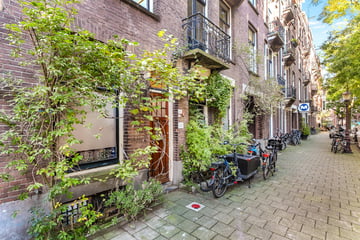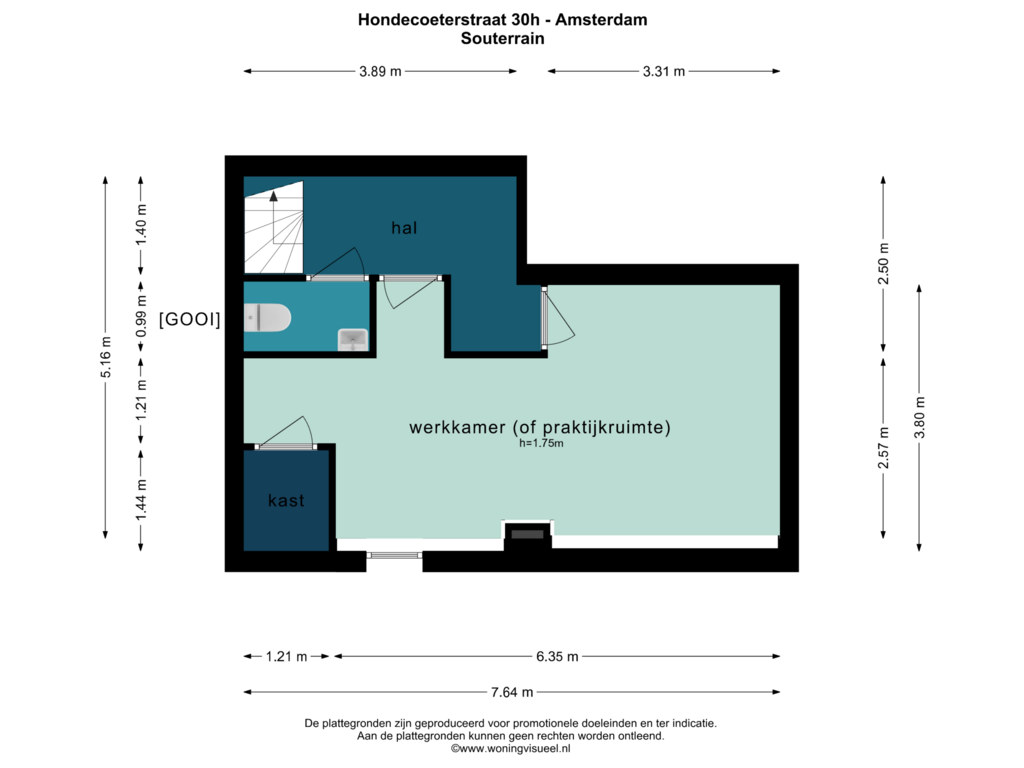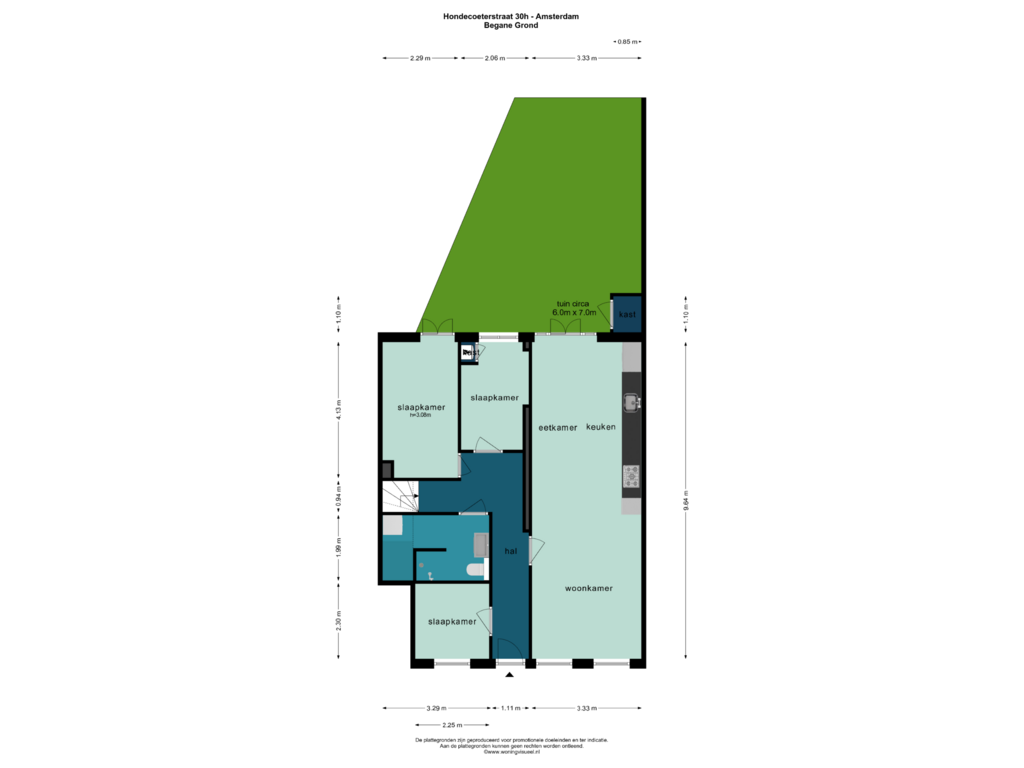
Hondecoeterstraat 30-H1071 LS AmsterdamHondecoeterbuurt
€ 850,000 k.k.
Description
This spaciously laid-out LOWER HOUSE has a handy usable basement (currently in use as practice) and a charming and sunny west-facing garden. The apartment has high ceilings (3 m), 3 good-sized bedrooms, a large living room and double glazing throughout. The kitchen units and the bathroom were renewed a few years ago. This property is in a great location, in the heart of the Oud-Zuid area, within walking distance of Beethovenstraat and Museumplein and close to De Pijp. Around the corner is Reijnier Vinkeleskade, where you can swim during hot summer days and, if it freezes over, you can even skate there. The building has a small and professionally managed Owners’ Association and a multi-annual maintenance plan available and is freehold. The interior of the property is in need of a small refurbishment, but once done up, you will have a home you will enjoy for many years to come!
Layout
Entrance, hallway and space to hang your jackets. At the front is a bedroom with a handy bunk bed. Next, the bathroom with a walk-in shower, a washbasin cabinet, a toilet and the washing machine connection. At the other end of the hall is the living room, which has a fitted book cabinet. There used to be a wall between the living room and kitchen, which has been knocked through, creating a beautiful open space with open-plan kitchen. The living room is particularly bright and airy due to the high ceilings and large windows. The white high-gloss kitchen offer lots cupboard space and includes a fitted dishwasher and extractor hood. The cooker and the American fridge shall remain in the property. The French doors lead out into the sunny garden. This west-facing garden is large enough, so you can always find a place in the shade or the sun. At the rear of the apartment are two more bedrooms, one of which has French doors to the garden and the other also has a bunk bed. Along the hall are the stairs to the usable basement (35 m2) which has a standing height of 1.75 m beneath the beams. This space is currently used as a practice and has a high window facing the street. There is also a toilet in the cellar (Sanibroyeur) with a small washbasin and a storage space.
Surrounding area
The apartment is situated in the Oud-Zuid area, near Museumplein, Cornelis Schuytstraat, De Pijp and Beethovenstraat. This quiet area has lots of restaurants and a variety of shops. The Zuidermrkt Saturday market on the corner of Jacob Obrechtstraat and Johannes Verhulststraat is THE place to pick up some fresh organic food.
The famous Vondelpark is around the corner; perfect for a stroll or a run. You can also find various cultural venues within walking distance of the property, including Concertgebouw, Stedelijk Museum, Van Gogh museum and Rijksmuseum. The area has excellent public transport links (trams 3, 5 and 12) and is easily accessible via the A10 motorway.
Specifics
- Excellent location in Oud-Zuid
- Large west-facing garden
- The property is freehold
- Living area 72 m2 + 35 m2 basement (measurement report available)
- Energy label C
- Central heating boiler (Nefit Proline HRC 30/CW5, 2022)
- Kitchen units (2021) and bathroom (2022)
- The windows have insulated glass throughout
- Professionally managed Owners’ Association; multi-annual maintenance plan is available
- Old age and asbestos clause apply
Property charges
Annual real estate tax: € 361,28
Annual sewer charges: € 166,85
Annual water system levy: € 119,48
Monthly Owners’ Association contribution: € 157
Measurement clause: The purchase contract shall include a clause stating that we have invited the prospective buyers to have their own measurement of the property carried out. Should the prospective buyers decide not to have such a measurement carried out, they automatically indemnify Pappie & Van der Zee Makelaars o/g and the owners of the property against any liability.
Features
Transfer of ownership
- Asking price
- € 850,000 kosten koper
- Asking price per m²
- € 11,806
- Service charges
- € 157 per month
- Listed since
- Status
- Available
- Acceptance
- Available in consultation
- VVE (Owners Association) contribution
- € 157.00 per month
Construction
- Type apartment
- Ground-floor apartment (apartment)
- Building type
- Resale property
- Year of construction
- 1913
Surface areas and volume
- Areas
- Living area
- 72 m²
- Other space inside the building
- 35 m²
- Volume in cubic meters
- 412 m³
Layout
- Number of rooms
- 5 rooms (3 bedrooms)
- Number of bath rooms
- 1 bathroom and 1 separate toilet
- Bathroom facilities
- Shower, toilet, and sink
- Number of stories
- 1 story and a basement
- Located at
- Ground floor
Energy
- Energy label
- Insulation
- Double glazing
- Heating
- CH boiler
- Hot water
- CH boiler
- CH boiler
- Nefit Proline HRC 30/CW5 (gas-fired combination boiler from 2022, in ownership)
Cadastral data
- AMSTERDAM Z 2171
- Cadastral map
- Ownership situation
- Full ownership
Exterior space
- Garden
- Back garden
- Back garden
- 35 m² (7.00 metre deep and 5.00 metre wide)
- Garden location
- Located at the west
Parking
- Type of parking facilities
- Paid parking and resident's parking permits
VVE (Owners Association) checklist
- Registration with KvK
- Yes
- Annual meeting
- Yes
- Periodic contribution
- Yes (€ 157.00 per month)
- Reserve fund present
- Yes
- Maintenance plan
- Yes
- Building insurance
- Yes
Photos 37
Floorplans 2
© 2001-2025 funda






































