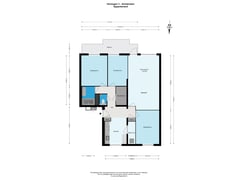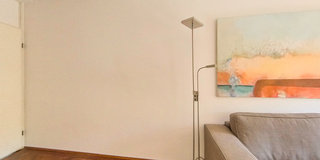Sold under reservation
Honingen 31083 JP AmsterdamBuitenveldert-Oost-Midden
- 99 m²
- 3
€ 600,000 k.k.
Description
Spacious laid out apartment of approximately 99 m², located on the first floor of a small-scale apartment complex, featuring a large south-facing balcony and a separate storage room on the ground floor. The property includes three spacious bedrooms, an internal storage room, and a built-in closet space. The ground lease has been bought off perpetuity. Quiet location with plenty of greenery and parks in the surrounding area. Just a stone's throw from the Gelderlandplein shopping center and close to the Zuidas, the Rai, and Amstelpark.
THE NEIGHBOURHOOD
Central location in the quiet and green Buitenveldert, within walking distance of the Gelderlandplein shopping center and the Zuidas. The shopping center has a diverse range, from specialty stores and fresh food stores to fashion stores and nice restaurants. There are many green areas in the area such as the Gijsbrecht van Aemstel Park, the Amsterdamse Bos, the Beatrix Park, the Amstel Park created for the floriade and the Amstel River. The apartment is also close to international schools such as the British School and the Amsterdam International Community School (AICS), and near the Europaboulevard, the VU medical center and the Vrije Universiteit.
Easily accessible by both car and public transport. The latter through the train and metro stations Amsterdam Zuid and Amsterdam RAI within cycling distance, and the AJ Ernststraat bus and tram stop within walking distance. In addition, you can reach the A-10 ring road and the A-2 and A-4 within a few minutes by car. Schiphol Airport can also be reached quickly.
Parking is possible in the parking lot in front of the complex. According to the municipality of Amsterdam, 2 parking permits can be requested and there is no waiting list applicable for this area.
LAYOUT
Central entrance via an open porch with video intercom and access to the storage room (approx. 4 m²). The shared staircase provides access to the apartment on the first floor. There are two apartments on this floor.
FIRST FLOOR
In the hallway of the stairwell, there is the meter cupboard and a small bench per entrance door. The entrance door opens into a hallway that leads to all rooms. Immediately to the right is the kitchen with a small bar at the front. The modern kitchen is equipped with a composite countertop and high-quality built-in appliances. The bar top is made of the same material as the kitchen top. The kitchen also provides access to an adjacent storage room/pantry, where the washer and dryer connections are located, as well as a water filter. From the entrance of the apartment, directly to the left, is a separate toilet with a washbasin, followed by the bathroom, which includes a sink with storage space, a towel radiator, and a spacious bathtub with a shower. Beyond the bathroom, there are two spacious bedrooms located at the rear of the apartment. The third spacious bedroom is located at the front of the apartment. Lastly, the hallway provides access to the built-in closet room and the spacious south-facing living room, which leads to the south-facing balcony. In the living room, there is a bio-ethanol fireplace, adding ambiance. Because the apartment is located on dead-end streets at both the front and rear, with mainly local traffic, the location is exceptionally quiet.
CHARACTERISTICS
- Spacious apartment with three bedrooms
- South-facing balcony of approx. 11 m²
- Separate storage room on the ground floor of approx. 4 m²
- Located on the first floor
- Ground lease has been bought off perpetuity
- Heating and hot water through a private central heating boiler
- Double glazing throughout the apartment
- Energy label A
- Service charges € 289.96 per month
- Central location in Buitenveldert, near the Gelderlandplein shopping center
- Ample parking space for residents and visitors, permit available immediately
- Delivery in consultation
Features
Transfer of ownership
- Asking price
- € 600,000 kosten koper
- Asking price per m²
- € 6,061
- Service charges
- € 290 per month
- Listed since
- Status
- Sold under reservation
- Acceptance
- Available in consultation
- VVE (Owners Association) contribution
- € 289.96 per month
Construction
- Type apartment
- Apartment with shared street entrance (apartment)
- Building type
- Resale property
- Year of construction
- 1986
- Type of roof
- Flat roof
Surface areas and volume
- Areas
- Living area
- 99 m²
- Exterior space attached to the building
- 11 m²
- External storage space
- 4 m²
- Volume in cubic meters
- 304 m³
Layout
- Number of rooms
- 4 rooms (3 bedrooms)
- Number of bath rooms
- 1 bathroom and 1 separate toilet
- Bathroom facilities
- Bath, sink, and washstand
- Number of stories
- 1 story
- Located at
- 1st floor
Energy
- Energy label
- Heating
- CH boiler
- Hot water
- CH boiler
- CH boiler
- Intergas HR+ (gas-fired combination boiler from 2020, in ownership)
Cadastral data
- AMSTERDAM AK 2941
- Cadastral map
- Ownership situation
- Municipal ownership encumbered with long-term leaset
- Fees
- Bought off for eternity
Exterior space
- Location
- Alongside a quiet road and in residential district
- Balcony/roof terrace
- Balcony present
Storage space
- Shed / storage
- Built-in
- Facilities
- Electricity
Parking
- Type of parking facilities
- Paid parking, public parking and resident's parking permits
VVE (Owners Association) checklist
- Registration with KvK
- Yes
- Annual meeting
- Yes
- Periodic contribution
- Yes (€ 289.96 per month)
- Reserve fund present
- Yes
- Maintenance plan
- Yes
- Building insurance
- Yes
Want to be informed about changes immediately?
Save this house as a favourite and receive an email if the price or status changes.
Popularity
0x
Viewed
0x
Saved
30/09/2024
On funda







