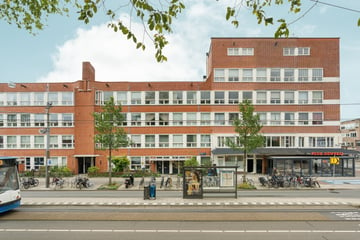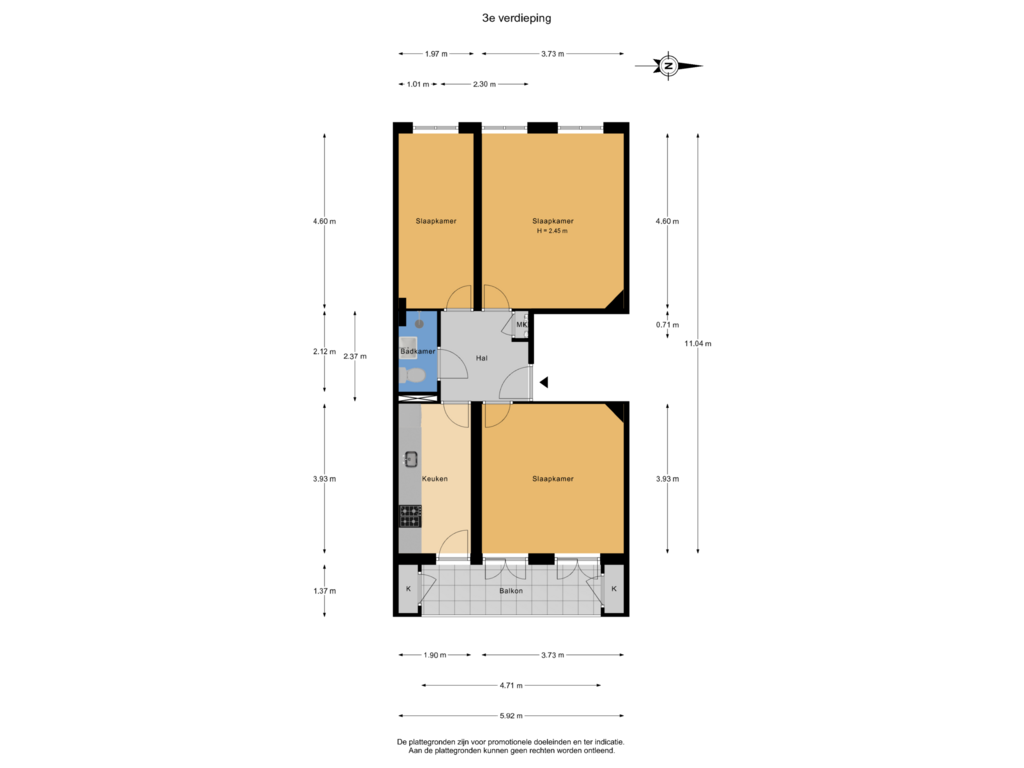This house on funda: https://www.funda.nl/en/detail/koop/amsterdam/appartement-hoofdweg-142-3/89008653/

Eye-catcherModern & fris 3-kamer appartement met veel lichtinval in de Baarsjes!
Description
NEW FOR SALE!
Well-arranged and very bright 3-room apartment of 59m2 in the cozy Baarsjes in Amsterdam West! The house has two spacious bedrooms and a lovely balcony over the entire width.
Layout
From the entrance you get access to all rooms. On the balcony side you will find the master bedroom of approximately 15m2. Right next to the bedroom is the kitchen which is equipped with all amenities. Both the kitchen and the master-bedroom provide access to the balcony.
The bathroom equipped with a toilet, walk-in shower and sink is located in the middle of the apartment.
The living room that features multiple windows and plastic frames offers plenty of light. This makes it a wonderful space to retreat to. The second bedroom is also well-sized and can serve as an extra bedroom or a spacious workspace should you work from home.
SURROUNDINGS AND ACCESSIBILITY
Amsterdam West naturally consists of several neighborhoods and streets. But literally around the corner from this house is a bit of the new center of West: the Kinkerbuurt. Here you will find a vibrant mix of cultural hotspots, gastronomic surprises and extraordinary experiences.
The Kinkerstraat: shopping mecca and culinary delight!
The Kinkerstraat is the place for shop lovers! Discover boutiques, vintage stores and bookstores that will make your heart beat faster. And if you like good food, this is the place to be. Indulge your taste buds at one of the many eateries offering an array of local and international cuisine.
Ten Katemarkt: A Feast for the Senses!
The Ten Katemarkt is a melting pot of tastes and smells. Stroll past the lively stalls full of fresh produce, flowers and delicious treats. A true festival of taste and atmosphere not to be missed!
The Halls: Epicenter of Creativity!
A stone's throw away from the Kinkerstraat you will find De Hallen. This cultural and culinary center houses a market with artisan products, cinemas, a library and various eateries. A vibrant place where creativity and conviviality come together.
Discover and Relax:
Explore the hidden gems of Amsterdam West, from pleasant parks (Vondelpark but also Rembrandtpark and Erasmuspark) to unique boutiques. Be enchanted by the cultural diversity and enjoy the relaxed atmosphere along the various canals.
In short, living in Amsterdam West means you have the key to a world full of vibrancy, tasteful experiences and unforgettable moments.
PROPERTY
The apartment is located on land owned by the City of Amsterdam.
The ground rent has been bought off until 30-04-2063.
DETAILS
- Living area of approximately 59m2
- Leasehold bought off until 30-04-2063
- Monthly contribution of € 160,-
- MJOP available
- Ready to move in apartment
- 2 bedrooms
- Available immediately
Features
Transfer of ownership
- Asking price
- € 425,000 kosten koper
- Asking price per m²
- € 7,203
- Listed since
- Status
- Under offer
- Acceptance
- Available in consultation
- VVE (Owners Association) contribution
- € 160.16 per month
Construction
- Type apartment
- Upstairs apartment (apartment)
- Building type
- Resale property
- Year of construction
- 1924
- Type of roof
- Flat roof covered with asphalt roofing
Surface areas and volume
- Areas
- Living area
- 59 m²
- Other space inside the building
- 1 m²
- Exterior space attached to the building
- 7 m²
- Volume in cubic meters
- 189 m³
Layout
- Number of rooms
- 3 rooms (2 bedrooms)
- Number of bath rooms
- 1 bathroom
- Bathroom facilities
- Shower and toilet
- Number of stories
- 1 story
- Located at
- 3rd floor
- Facilities
- Mechanical ventilation
Energy
- Energy label
- Insulation
- Double glazing
- Heating
- CH boiler
- Hot water
- CH boiler
- CH boiler
- Intergas (gas-fired combination boiler from 2016, in ownership)
Cadastral data
- AMSTERDAM C 11868
- Cadastral map
- Ownership situation
- Municipal ownership encumbered with long-term leaset
- Fees
- Paid until 30-04-2063
Exterior space
- Location
- Alongside busy road
- Balcony/roof terrace
- Balcony present
Parking
- Type of parking facilities
- Paid parking and resident's parking permits
VVE (Owners Association) checklist
- Registration with KvK
- Yes
- Annual meeting
- Yes
- Periodic contribution
- Yes (€ 160.16 per month)
- Reserve fund present
- Yes
- Maintenance plan
- No
- Building insurance
- Yes
Photos 38
Floorplans
© 2001-2025 funda






































