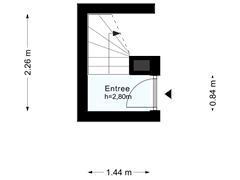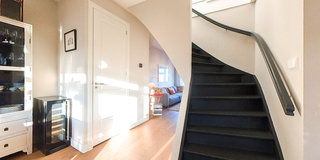Under offer
Hoofdweg 305-31057 CZ AmsterdamOrteliusbuurt-Midden
- 91 m²
- 3
€ 795,000 k.k.
Eye-catcherLabel B, zonnig dakterras (31m²) en erfpacht eeuwigdurend afgekocht
Description
FANTASTICALLY LOCATED, BRIGHT AND CHARMING DOUBLE TOP FLOOR APARTMENT OF 91m² IN THE POPULAR BAARSJES NEIGHBOURHOOD!
This charming 1930s house is in perfect condition and has fully bought off leasehold. The house offers a spacious balcony (8m2), a large sunny roof terrace (31m2), double glass windows, energy label B, high ceilings, wooden floors and large windows that provide lots of daylight. The location next to the Rembrandtpark, the cozy Jan Evertsenstraat and close to theA10 ring road make this location ideal!
The apartment is very well maintained, has two (option of 3) spacious bedrooms spread over two floors, a lovely balcony over the entire width of the house with a view over the inner gardens and a large sunny roof terrace with lots of privacy and city view. In addition, the house was completely renovated in 2019 and has energy label B. In short, a cozy and spacious apartment with roof terrace in a very popular neighbourhood that you must have seen!
LAYOUT
Second floor: Via the spacious staircase you reach the hall of the house with wardrobe on the second floor, after which you reach the 3rd floor via an internal staircase.
Third floor: Upon entering, you will find a spacious open floor with living room, separate toilet, open kitchen, balcony and bedroom. At the backside of the house you will find the open kitchen (equipped with SMEG built-in appliances such as 5-burner gas stove, extractor hood, oven, combi-microwave, dishwasher, fridge and freezer) and the cozy dining area with patio doors to the balcony which offers the perfect place to enjoy the evening sun at the end of the day. Through the open kitchen you reach the living room at the front of the apartment with its large windows. From the open kitchen you also reach the spacious second bedroom at the front.
Fourth floor: Via the stairs on the 3rd floor you enter the hall on the fourth floor which gives access to the large bathroom, the master bedroom, the laundry room for washer-dryer setup and the lovely sunny roof terrace. The luxurious bathroom has underfloor heating, a bath, spacious walk-in shower, double sink and towel heater. The spacious roof terrace (31 m²) offers a fantastic view, lots of privacy and, due to its location on the southwest, sunshine all day long!
SURROUNDINGS
The house is located in the popular neigborhood "de Baarsjes" with its many nice shops, restaurants, neighborhood playgrounds and both the Rembrandtpark and the Erasmuspark around the corner. Within a few minutes by bike you are in the city center. In addition, good facilities such as schools, kindergartens, playgrounds and sports facilities are plentiful. Within walking distance, you will find many cozy coffee bars (White Label, Noi, Mundi), restaurants (Volare, Felperlaan, Thai Thai Poppetje, de Biertuin) and bakeries such as the popular Fort Negen and Ulmus. For daily shopping, you can go to the Jan Evertsenstraat, the Dirk or the two Albert Heijns within walking distance. The house is very conveniently located for public transport facilities. By car you exit the city within 5 minutes via the ring road A10, towards the A2, A9, A4 and Schiphol Airport. Lots of parking spaces and parking garage (for permit holders) are available in front of, and around, the apartment.
OWNERS' ASSOCIATION
- Owners' Association of building 'Hoofdweg 305'
- VvE consisting of 4 members under own management
– Monthly VvE contribution € 137,- per month
OWNERSHIP SITUATION
- Fully (forever) bought off leasehold
SPECIAL FEATURES
- National monument (eligible for subsidies for maintenance!)
- Year of construction 1925 (architect Berlage)
- Energy label B
- The house has double-glazed windows (front and back)
- House fully renovated in 2019
- Spacious feeling due to high ceilings (2.90 m) and large windows
- Sunny roof terrace (approx. 31 m²) with lots of privacy (newly constructed in 2019)
- Wooden window frames at the front painted by a certified painting company in Fall 2022 (redone in November 2024)
- Balcony over the entire width of the house of approx. 8 m² with a special green view over the inner gardens;
- Fantastic location next to the Rembrandtpark, Erasmusparkand near the historic city center of Amsterdam
- Delivery in consultation
This information has been carefully compiled by us. However, no liability is accepted for any incompleteness, inaccuracy or otherwise, or the consequences thereof. All dimensions and surfaces are indicative. The NVM conditions apply.
Features
Transfer of ownership
- Asking price
- € 795,000 kosten koper
- Asking price per m²
- € 8,736
- Listed since
- Status
- Under offer
- Acceptance
- Available in consultation
- VVE (Owners Association) contribution
- € 137.00 per month
Construction
- Type apartment
- Upstairs apartment (apartment)
- Building type
- Resale property
- Construction period
- 1906-1930
- Specific
- Listed building (national monument)
- Type of roof
- Flat roof covered with asphalt roofing
Surface areas and volume
- Areas
- Living area
- 91 m²
- Exterior space attached to the building
- 38 m²
- Volume in cubic meters
- 322 m³
Layout
- Number of rooms
- 4 rooms (3 bedrooms)
- Number of bath rooms
- 1 bathroom and 1 separate toilet
- Bathroom facilities
- Shower, double sink, walk-in shower, bath, toilet, underfloor heating, and washstand
- Number of stories
- 2 stories
- Located at
- 2nd floor
- Facilities
- Mechanical ventilation and passive ventilation system
Energy
- Energy label
- Insulation
- Double glazing
- Heating
- CH boiler
- Hot water
- CH boiler
- CH boiler
- Gas-fired from 2019, in ownership
Cadastral data
- SLOTEN NOORD-HOLLAND C 12261
- Cadastral map
- Ownership situation
- Municipal long-term lease
- Fees
- Bought off for eternity
Exterior space
- Location
- Unobstructed view
- Garden
- Sun terrace
- Balcony/roof terrace
- Roof terrace present and balcony present
Parking
- Type of parking facilities
- Paid parking and resident's parking permits
VVE (Owners Association) checklist
- Registration with KvK
- Yes
- Annual meeting
- Yes
- Periodic contribution
- Yes (€ 137.00 per month)
- Reserve fund present
- Yes
- Maintenance plan
- Yes
- Building insurance
- Yes
Want to be informed about changes immediately?
Save this house as a favourite and receive an email if the price or status changes.
Popularity
0x
Viewed
0x
Saved
22/11/2024
On funda







