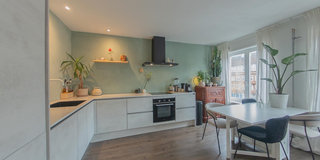Under offer
Hoofdweg 323-21056 CM AmsterdamOrteliusbuurt-Noord
- 57 m²
- 2
€ 450,000 k.k.
Description
Very light and well laid out 3-room apartment of approximately 55m2 on the second floor with west-facing balcony and large storage room in the attic, located in a characteristic 1920s building in the Baarsjes.
Environment and accessibility
The apartment is located in De Baarsjes, near Mercatorplein. There are many nice cafes and restaurants in the immediate area. The Rembrandt Park and Erasmus Park are less than a 5-minute walk away. For your daily shopping, Mercatorplein and Jan Evertsenstraat are around the corner and the Ten Katemarkt and the Hallen can be reached within 10 minutes by bike.
Easily accessible by public transport. And by car you can reach Amsterdam's A-10 ring road within 5 minutes.
House layout
Entrance of the house, hall gives access to all rooms: living room with modern open kitchen at the front. The two bedrooms are located at the rear, with access to the balcony with afternoon and evening sun. The bathroom is in the middle part. There is a spacious attic room on the top floor.
Renovations done by the seller
A modern kitchen placed in the living room; The dividing wall in the living room has been removed; The ceiling has been renewed; New central heating boiler installed in 2022; HR insulating glass installed at the back.
Activities by owners association
The roof of the entire complex will be renewed in 2023; All window frames at the front and back were painted in 2023; Balcony cabinets and balcony floors have been painted. There are currently plans for an intercom system, which will probably be completed in 2025.
Details
- listed monument, so no energy label required
- leasehold land from the municipality of Amsterdam, paid in advance until January 31, 2053
- owner has not switched to perpetual leasehold
- service costs € 163.40 per month
- large and active VVE, professional management by VVE Beheer Amsterdam.
- name of the VvE is "Hoofdweg I” in Amsterdam
- delivery in consultation
Features
Transfer of ownership
- Asking price
- € 450,000 kosten koper
- Asking price per m²
- € 7,895
- Listed since
- Status
- Under offer
- Acceptance
- Available in consultation
- VVE (Owners Association) contribution
- € 164.00 per month
Construction
- Type apartment
- Upstairs apartment (apartment)
- Building type
- Resale property
- Construction period
- 1906-1930
- Type of roof
- Flat roof
Surface areas and volume
- Areas
- Living area
- 57 m²
- Other space inside the building
- 2 m²
- Exterior space attached to the building
- 6 m²
- Volume in cubic meters
- 143 m³
Layout
- Number of rooms
- 3 rooms (2 bedrooms)
- Number of bath rooms
- 1 separate toilet
- Number of stories
- 1 story
- Located at
- 2nd floor
Energy
- Energy label
- Not available
- Insulation
- Double glazing
- Heating
- CH boiler
- Hot water
- CH boiler
- CH boiler
- Gas-fired combination boiler from 2022, in ownership
Cadastral data
- SLOTEN L 3194
- Cadastral map
- Ownership situation
- Municipal long-term lease
Exterior space
- Location
- Alongside busy road, in residential district and unobstructed view
- Balcony/roof terrace
- Balcony present
Storage space
- Shed / storage
- Built-in
Parking
- Type of parking facilities
- Public parking
VVE (Owners Association) checklist
- Registration with KvK
- Yes
- Annual meeting
- Yes
- Periodic contribution
- Yes (€ 164.00 per month)
- Reserve fund present
- Yes
- Maintenance plan
- Yes
- Building insurance
- Yes
Want to be informed about changes immediately?
Save this house as a favourite and receive an email if the price or status changes.
Popularity
0x
Viewed
0x
Saved
27/11/2024
On funda






